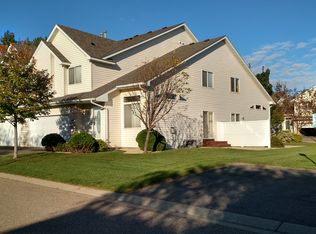Closed
$299,000
1620 Delaney Ln, Shakopee, MN 55379
2beds
2,337sqft
Townhouse Side x Side
Built in 2004
1,306.8 Square Feet Lot
$304,900 Zestimate®
$128/sqft
$2,396 Estimated rent
Home value
$304,900
$284,000 - $329,000
$2,396/mo
Zestimate® history
Loading...
Owner options
Explore your selling options
What's special
Welcome to your dream home in the heart of Shakopee! This stunning 2-bedroom, 4-bathroom townhouse offers the perfect blend of comfort and style, featuring brand-new carpet throughout and an inviting open floorplan. Located in a friendly community with easy access to local amenities, parks, and schools, this townhouse is the perfect place to call home. Don't miss out on this incredible opportunity – schedule a showing today!
Zillow last checked: 8 hours ago
Listing updated: May 06, 2025 at 07:47pm
Listed by:
Blake Wallace 612-503-4981,
Wallace Realty Group
Bought with:
Melanie Lafferty
Legion Properties
Source: NorthstarMLS as distributed by MLS GRID,MLS#: 6671594
Facts & features
Interior
Bedrooms & bathrooms
- Bedrooms: 2
- Bathrooms: 4
- Full bathrooms: 1
- 3/4 bathrooms: 2
- 1/2 bathrooms: 1
Bathroom
- Description: 3/4 Basement,3/4 Primary,Private Primary,Main Floor 1/2 Bath,Upper Level 3/4 Bath,Upper Level Full Bath
Dining room
- Description: Breakfast Area,Eat In Kitchen,Informal Dining Room
Heating
- Forced Air
Cooling
- Central Air
Appliances
- Included: Dishwasher, Dryer, Microwave, Range, Refrigerator, Washer
Features
- Basement: Block,Drain Tiled,Egress Window(s),Finished,Full,Sump Pump
- Number of fireplaces: 1
- Fireplace features: Family Room, Gas
Interior area
- Total structure area: 2,337
- Total interior livable area: 2,337 sqft
- Finished area above ground: 1,539
- Finished area below ground: 699
Property
Parking
- Total spaces: 2
- Parking features: Attached
- Attached garage spaces: 2
Accessibility
- Accessibility features: None
Features
- Levels: Two
- Stories: 2
- Patio & porch: Porch
Lot
- Size: 1,306 sqft
- Dimensions: 1307
- Features: Corner Lot
Details
- Foundation area: 1072
- Parcel number: 273071260
- Zoning description: Residential-Single Family
Construction
Type & style
- Home type: Townhouse
- Property subtype: Townhouse Side x Side
- Attached to another structure: Yes
Materials
- Brick/Stone, Vinyl Siding
- Roof: Asphalt
Condition
- Age of Property: 21
- New construction: No
- Year built: 2004
Utilities & green energy
- Gas: Natural Gas
- Sewer: City Sewer/Connected
- Water: City Water/Connected
Community & neighborhood
Location
- Region: Shakopee
- Subdivision: Cic 1076 Dublin Square
HOA & financial
HOA
- Has HOA: Yes
- HOA fee: $268 monthly
- Services included: Hazard Insurance, Lawn Care, Maintenance Grounds, Trash, Sewer
- Association name: New Concepts Management
- Association phone: 952-259-1211
Price history
| Date | Event | Price |
|---|---|---|
| 3/27/2025 | Sold | $299,000$128/sqft |
Source: | ||
| 3/10/2025 | Pending sale | $299,000$128/sqft |
Source: | ||
| 3/6/2025 | Listed for sale | $299,000+70.9%$128/sqft |
Source: | ||
| 2/6/2015 | Sold | $175,000-2.7%$75/sqft |
Source: | ||
| 11/18/2014 | Listed for sale | $179,900-2.8%$77/sqft |
Source: Lakes Sotheby's International Realty #4544541 | ||
Public tax history
| Year | Property taxes | Tax assessment |
|---|---|---|
| 2024 | $3,038 -2.4% | $295,700 +1.4% |
| 2023 | $3,112 +8.7% | $291,700 -0.6% |
| 2022 | $2,862 +24.5% | $293,400 +24% |
Find assessor info on the county website
Neighborhood: 55379
Nearby schools
GreatSchools rating
- 8/10Sun Path Elementary SchoolGrades: K-5Distance: 0.2 mi
- 5/10Shakopee East Junior High SchoolGrades: 6-8Distance: 1 mi
- 7/10Shakopee Senior High SchoolGrades: 9-12Distance: 1.7 mi
Get a cash offer in 3 minutes
Find out how much your home could sell for in as little as 3 minutes with a no-obligation cash offer.
Estimated market value
$304,900
Get a cash offer in 3 minutes
Find out how much your home could sell for in as little as 3 minutes with a no-obligation cash offer.
Estimated market value
$304,900
