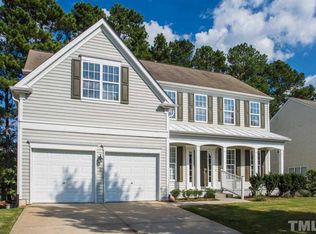Sold for $755,000
$755,000
1620 Dunn Rd, Raleigh, NC 27614
5beds
4,180sqft
Single Family Residence, Residential
Built in 2007
1.09 Acres Lot
$742,900 Zestimate®
$181/sqft
$5,833 Estimated rent
Home value
$742,900
$706,000 - $780,000
$5,833/mo
Zestimate® history
Loading...
Owner options
Explore your selling options
What's special
Discover the best of both worlds in this beautiful 5-bedroom, 3.5-bath home situated on a generous 1.09-acre lot just outside city limits—no HOA and no city taxes, yet connected to city water and sewer for added convenience. Ideally located beside the desirable Bedford at Falls River community, this home offers easy access to all the amenities of Raleigh without the restrictions. The main-level primary suite features a spacious bathroom with a soaking tub, separate shower, and dual vanities. The open-concept kitchen boasts granite countertops, stainless steel appliances, and flows seamlessly into a cozy sunroom—perfect for enjoying your private backyard oasis. Upstairs, you'll find four additional bedrooms, two versatile bonus rooms, and ample space for work, play, or guests. If you're looking for a rare blend of space, privacy, and prime location, this is your opportunity. Schedule your showing today!
Zillow last checked: 8 hours ago
Listing updated: October 28, 2025 at 12:39am
Listed by:
Brooks Warren 919-801-2637,
Coldwell Banker HPW
Bought with:
Shanlyn Trease Price, 325677
RE/MAX United
Jose Rubio, 182418
RE/MAX United
Source: Doorify MLS,MLS#: 10065675
Facts & features
Interior
Bedrooms & bathrooms
- Bedrooms: 5
- Bathrooms: 4
- Full bathrooms: 3
- 1/2 bathrooms: 1
Heating
- Forced Air, Natural Gas
Cooling
- Central Air, Dual, Electric
Appliances
- Included: Dishwasher, Double Oven, Electric Cooktop, Gas Water Heater, Microwave, Washer/Dryer
- Laundry: Laundry Room, Main Level
Features
- Bathtub/Shower Combination, Ceiling Fan(s), Double Vanity, Dual Closets, Granite Counters, Pantry, Master Downstairs, Separate Shower, Shower Only, Smooth Ceilings, Walk-In Closet(s), Walk-In Shower, Water Closet, Whirlpool Tub
- Flooring: Carpet, Hardwood, Tile
- Number of fireplaces: 1
- Fireplace features: Family Room, Gas Log
Interior area
- Total structure area: 4,180
- Total interior livable area: 4,180 sqft
- Finished area above ground: 4,180
- Finished area below ground: 0
Property
Parking
- Total spaces: 2
- Parking features: Circular Driveway, Garage Door Opener, Garage Faces Front
- Attached garage spaces: 2
Features
- Levels: Two
- Stories: 2
- Patio & porch: Covered, Front Porch, Patio
- Exterior features: Dog Run, Rain Gutters
- Has view: Yes
Lot
- Size: 1.09 Acres
- Dimensions: 99 x 491 x 101 x 466
- Features: Back Yard, Hardwood Trees, Landscaped, Level, Wooded
Details
- Parcel number: Tr3
- Special conditions: Standard
Construction
Type & style
- Home type: SingleFamily
- Architectural style: Traditional, Transitional
- Property subtype: Single Family Residence, Residential
Materials
- Stone, Vinyl Siding
- Foundation: Block, Combination
- Roof: Shingle
Condition
- New construction: No
- Year built: 2007
Utilities & green energy
- Sewer: Public Sewer
- Water: Public
- Utilities for property: Cable Available, Electricity Connected, Natural Gas Connected, Sewer Connected, Water Connected
Community & neighborhood
Location
- Region: Raleigh
- Subdivision: Not in a Subdivision
Other
Other facts
- Road surface type: Paved
Price history
| Date | Event | Price |
|---|---|---|
| 6/30/2025 | Sold | $755,000-5.6%$181/sqft |
Source: | ||
| 6/15/2025 | Pending sale | $799,900$191/sqft |
Source: | ||
| 5/16/2025 | Price change | $799,900-3%$191/sqft |
Source: | ||
| 4/8/2025 | Price change | $825,000-1.8%$197/sqft |
Source: | ||
| 1/17/2025 | Price change | $840,000-2.9%$201/sqft |
Source: | ||
Public tax history
| Year | Property taxes | Tax assessment |
|---|---|---|
| 2025 | $5,285 +3% | $823,194 |
| 2024 | $5,132 +20.6% | $823,194 +51.5% |
| 2023 | $4,256 +7.9% | $543,236 |
Find assessor info on the county website
Neighborhood: North Raleigh
Nearby schools
GreatSchools rating
- 9/10Abbott's Creek Elementary SchoolGrades: PK-5Distance: 1.5 mi
- 8/10Wakefield MiddleGrades: 6-8Distance: 1.6 mi
- 8/10Wakefield HighGrades: 9-12Distance: 4.2 mi
Schools provided by the listing agent
- Elementary: Wake - Abbotts Creek
- Middle: Wake - Wakefield
- High: Wake - Wakefield
Source: Doorify MLS. This data may not be complete. We recommend contacting the local school district to confirm school assignments for this home.
Get a cash offer in 3 minutes
Find out how much your home could sell for in as little as 3 minutes with a no-obligation cash offer.
Estimated market value$742,900
Get a cash offer in 3 minutes
Find out how much your home could sell for in as little as 3 minutes with a no-obligation cash offer.
Estimated market value
$742,900
