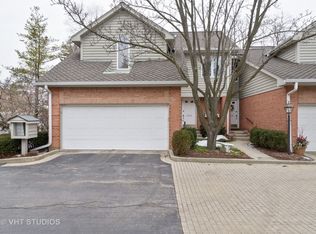Closed
$647,500
1620 Glenview Rd, Glenview, IL 60025
3beds
1,899sqft
Townhouse, Single Family Residence
Built in 1989
2,140 Square Feet Lot
$673,800 Zestimate®
$341/sqft
$4,007 Estimated rent
Home value
$673,800
$606,000 - $755,000
$4,007/mo
Zestimate® history
Loading...
Owner options
Explore your selling options
What's special
Unique 3-bedroom, 3.5-bathroom townhouse. A perfect blend of privacy and convenience, located in a cozy cul-de-sac. Fully remodeled in 2007, it boasts an open floor plan with expanded gourmet kitchen, featuring double ovens, two sinks, a downdraft Dacor cooktop, hot water dispenser and pot filler. Two furnaces, two AC units, and dual electric water heaters. Primary bedroom has in-suite bath-6' whirlpool tub with lights, steam shower with body jets. The finished basement adds extra living space. A large composite low-maintenance deck off the living room has gas grill ideal for outdoor entertaining. Enjoy the best of both worlds: peaceful privacy with the convenience of being within walking distance to grocery store, restaurants, Metra and much more. Easy to show!
Zillow last checked: 8 hours ago
Listing updated: March 17, 2025 at 07:59am
Listing courtesy of:
Katherine Prezas-Kostiuk, CSC 312-287-8377,
Old Town Realty Associates LLC
Bought with:
David Moreno
Redfin Corporation
Source: MRED as distributed by MLS GRID,MLS#: 12213963
Facts & features
Interior
Bedrooms & bathrooms
- Bedrooms: 3
- Bathrooms: 4
- Full bathrooms: 3
- 1/2 bathrooms: 1
Primary bedroom
- Features: Flooring (Carpet), Window Treatments (Blinds), Bathroom (Full)
- Level: Second
- Area: 180 Square Feet
- Dimensions: 12X15
Bedroom 2
- Features: Flooring (Carpet), Window Treatments (Blinds)
- Level: Second
- Area: 156 Square Feet
- Dimensions: 13X12
Bedroom 3
- Features: Flooring (Carpet), Window Treatments (Blinds)
- Level: Second
- Area: 130 Square Feet
- Dimensions: 13X10
Deck
- Features: Flooring (Other)
- Level: Main
- Area: 156 Square Feet
- Dimensions: 13X12
Dining room
- Features: Flooring (Hardwood), Window Treatments (Blinds)
- Level: Main
- Area: 143 Square Feet
- Dimensions: 11X13
Family room
- Features: Flooring (Hardwood), Window Treatments (Blinds)
- Level: Main
- Area: 143 Square Feet
- Dimensions: 11X13
Kitchen
- Features: Kitchen (Pantry-Walk-in), Flooring (Hardwood)
- Level: Main
- Area: 169 Square Feet
- Dimensions: 13X13
Laundry
- Features: Flooring (Slate)
- Level: Main
- Area: 36 Square Feet
- Dimensions: 6X6
Living room
- Features: Flooring (Hardwood), Window Treatments (Skylight(s))
- Level: Main
- Area: 280 Square Feet
- Dimensions: 20X14
Play room
- Features: Flooring (Carpet)
- Level: Lower
- Area: 208 Square Feet
- Dimensions: 13X16
Recreation room
- Features: Flooring (Carpet)
- Level: Lower
- Area: 475 Square Feet
- Dimensions: 25X19
Walk in closet
- Features: Flooring (Carpet)
- Level: Second
- Area: 48 Square Feet
- Dimensions: 8X6
Heating
- Natural Gas, Forced Air
Cooling
- Central Air
Appliances
- Included: Double Oven, Microwave, Dishwasher, Refrigerator, Washer, Dryer, Disposal, Cooktop, Oven, Down Draft, Gas Cooktop, Electric Oven, Multiple Water Heaters, Electric Water Heater
- Laundry: Main Level, In Unit, Sink
Features
- Cathedral Ceiling(s), Sauna, Storage, Built-in Features, Walk-In Closet(s), High Ceilings, Open Floorplan, Granite Counters, Separate Dining Room, Pantry
- Flooring: Hardwood
- Windows: Skylight(s), Drapes
- Basement: Finished,Crawl Space,Storage Space,Full
- Number of fireplaces: 1
- Fireplace features: Gas Log, Living Room
Interior area
- Total structure area: 2,593
- Total interior livable area: 1,899 sqft
Property
Parking
- Total spaces: 2
- Parking features: Shared Driveway, Garage Door Opener, On Site, Attached, Garage
- Attached garage spaces: 2
- Has uncovered spaces: Yes
Accessibility
- Accessibility features: No Disability Access
Features
- Patio & porch: Deck
- Exterior features: Outdoor Grill
Lot
- Size: 2,140 sqft
Details
- Parcel number: 04352071180000
- Special conditions: None
Construction
Type & style
- Home type: Townhouse
- Property subtype: Townhouse, Single Family Residence
Materials
- Combination
- Roof: Asphalt
Condition
- New construction: No
- Year built: 1989
- Major remodel year: 2007
Utilities & green energy
- Electric: Circuit Breakers
- Sewer: Public Sewer
- Water: Lake Michigan
Community & neighborhood
Location
- Region: Glenview
HOA & financial
HOA
- Has HOA: Yes
- HOA fee: $324 monthly
- Services included: Parking, Insurance, Exterior Maintenance, Lawn Care, Scavenger, Snow Removal
Other
Other facts
- Listing terms: Cash
- Ownership: Fee Simple w/ HO Assn.
Price history
| Date | Event | Price |
|---|---|---|
| 3/14/2025 | Sold | $647,500-1.1%$341/sqft |
Source: | ||
| 2/20/2025 | Contingent | $655,000$345/sqft |
Source: | ||
| 2/8/2025 | Listed for sale | $655,000-1.5%$345/sqft |
Source: | ||
| 2/3/2025 | Contingent | $665,000$350/sqft |
Source: | ||
| 1/31/2025 | Listed for sale | $665,000-2.9%$350/sqft |
Source: | ||
Public tax history
| Year | Property taxes | Tax assessment |
|---|---|---|
| 2023 | $9,065 +3.4% | $46,924 |
| 2022 | $8,769 +24.3% | $46,924 +36.7% |
| 2021 | $7,052 -0.2% | $34,328 |
Find assessor info on the county website
Neighborhood: 60025
Nearby schools
GreatSchools rating
- NALyon Elementary SchoolGrades: PK-2Distance: 0.4 mi
- 8/10Springman Middle SchoolGrades: 6-8Distance: 1.5 mi
- 9/10Glenbrook South High SchoolGrades: 9-12Distance: 3 mi
Schools provided by the listing agent
- Elementary: Lyon Elementary School
- Middle: Springman Middle School
- High: Glenbrook South High School
- District: 34
Source: MRED as distributed by MLS GRID. This data may not be complete. We recommend contacting the local school district to confirm school assignments for this home.

Get pre-qualified for a loan
At Zillow Home Loans, we can pre-qualify you in as little as 5 minutes with no impact to your credit score.An equal housing lender. NMLS #10287.
