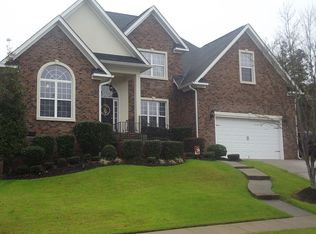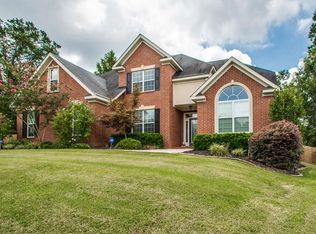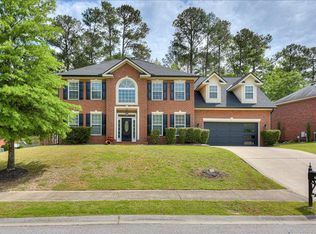Sold for $440,000 on 12/14/23
$440,000
1620 JAMESTOWN Avenue, Evans, GA 30809
4beds
3,734sqft
Single Family Residence
Built in 2018
0.31 Acres Lot
$464,700 Zestimate®
$118/sqft
$3,046 Estimated rent
Home value
$464,700
$441,000 - $493,000
$3,046/mo
Zestimate® history
Loading...
Owner options
Explore your selling options
What's special
Your lucky day, a recent $10,000 Price Improvement brings you that much closer to owning this beautiful home! You WILL love the quality construction, upgrades throughout and only 5 years young. All brick construction. Beautiful hardwood and inlaid wood floors on the main level. High ceilings and absolutely gorgeous stained glass entry door. French doors to a private office or flex space. Formal dining room space open to the Great Room and eat in kitchen with custom cabinetry, wine rack, and large island perfect for morning coffee or entertaining. See through fireplace with arched entry into the sunroom. Large breakfast nook perfect for any size table. Gas cooktop and wall oven. The primary bedroom is on the main level with 2 large walk in closets and private ensuite with jetted tub, walk in shower and dual vanities with gorgeous decorative mirrors. Two additional bedrooms on the main also share a bath and laundry down the hall with utility sink and folding table. This room is oversized as well as the mud room area at the base of the stairs. Stairs have hardwood floors and wrought iron ballusters leading to a recreation room, perfect for a music room or in-law suite/ getaway. Bedroom upstairs has its own sitting area and bath. Lots of walk in attic storage too. Large side entry 2 car garage. Fenced yard, front covered porch and back patio. Neighborhood has a pond, pool and clubhouse. Location is perfect! Quick access to shopping, movie theater and parks. Clarks Hill Lake is only 20 minutes away. Ahhhh! Come on...take a look, this could be your new home!
Zillow last checked: 8 hours ago
Listing updated: December 29, 2024 at 01:23am
Listed by:
Debra Franco 706-495-7181,
Better Homes & Gardens Executive Partners
Bought with:
Gerald Merriweather, 297347
Meybohm Real Estate - Wheeler
Source: Hive MLS,MLS#: 519102
Facts & features
Interior
Bedrooms & bathrooms
- Bedrooms: 4
- Bathrooms: 4
- Full bathrooms: 3
- 1/2 bathrooms: 1
Primary bedroom
- Level: Main
- Dimensions: 15 x 17
Bedroom 2
- Level: Main
- Dimensions: 14 x 13
Bedroom 3
- Level: Main
- Dimensions: 14 x 13
Bedroom 4
- Level: Upper
- Dimensions: 13 x 18
Breakfast room
- Level: Main
- Dimensions: 14 x 12
Dining room
- Level: Main
- Dimensions: 13 x 17
Great room
- Level: Main
- Dimensions: 16 x 20
Kitchen
- Level: Main
- Dimensions: 14 x 15
Laundry
- Level: Main
- Dimensions: 8 x 9
Office
- Level: Main
- Dimensions: 13 x 15
Recreation room
- Level: Upper
- Dimensions: 13 x 17
Sunroom
- Level: Main
- Dimensions: 16 x 13
Heating
- Electric, Fireplace(s), Heat Pump, Multiple Systems, Natural Gas
Cooling
- Ceiling Fan(s), Central Air, Multi Units
Appliances
- Included: Built-In Electric Oven, Built-In Microwave, Cooktop, Dishwasher, Disposal, Tankless Water Heater
Features
- Blinds, Eat-in Kitchen, Entrance Foyer, In-Law Floorplan, Kitchen Island, Pantry, Split Bedroom, Utility Sink, Walk-In Closet(s), Washer Hookup, Whirlpool, Electric Dryer Hookup
- Flooring: Carpet, Ceramic Tile, Hardwood
- Attic: Partially Floored
- Number of fireplaces: 2
- Fireplace features: Family Room, Gas Log, Great Room
Interior area
- Total structure area: 3,734
- Total interior livable area: 3,734 sqft
Property
Parking
- Total spaces: 2
- Parking features: Concrete, Garage, Garage Door Opener, Parking Pad
- Garage spaces: 2
Features
- Levels: One and One Half
- Patio & porch: Covered, Front Porch, Patio, Sun Room
- Exterior features: Insulated Doors, Insulated Windows, Storm Window(s)
- Fencing: Fenced,Privacy
Lot
- Size: 0.31 Acres
- Dimensions: 90 x 150 x 90 x 147
- Features: Landscaped, Sprinklers In Front, Sprinklers In Rear
Details
- Parcel number: 065A806
Construction
Type & style
- Home type: SingleFamily
- Architectural style: Contemporary
- Property subtype: Single Family Residence
Materials
- Brick
- Foundation: Crawl Space
- Roof: Composition
Condition
- Updated/Remodeled
- New construction: No
- Year built: 2018
Utilities & green energy
- Sewer: Public Sewer
- Water: Public
Community & neighborhood
Community
- Community features: Clubhouse, Pool, Sidewalks, Street Lights
Location
- Region: Evans
- Subdivision: Highgrove @ Williamsburg
HOA & financial
HOA
- Has HOA: Yes
- HOA fee: $500 monthly
Other
Other facts
- Listing agreement: Exclusive Right To Sell
- Listing terms: VA Loan,Cash,Conventional,FHA
Price history
| Date | Event | Price |
|---|---|---|
| 12/14/2023 | Sold | $440,000+0.5%$118/sqft |
Source: | ||
| 11/15/2023 | Pending sale | $438,000$117/sqft |
Source: | ||
| 11/11/2023 | Listed for sale | $438,000$117/sqft |
Source: | ||
| 11/5/2023 | Pending sale | $438,000$117/sqft |
Source: | ||
| 11/2/2023 | Price change | $438,000-2.4%$117/sqft |
Source: | ||
Public tax history
| Year | Property taxes | Tax assessment |
|---|---|---|
| 2024 | $4,406 -7.6% | $440,000 -5% |
| 2023 | $4,771 +15.4% | $462,920 +18% |
| 2022 | $4,135 +4.1% | $392,295 +9% |
Find assessor info on the county website
Neighborhood: 30809
Nearby schools
GreatSchools rating
- 8/10Riverside Elementary SchoolGrades: PK-5Distance: 1.9 mi
- 6/10Riverside Middle SchoolGrades: 6-8Distance: 2.8 mi
- 9/10Greenbrier High SchoolGrades: 9-12Distance: 1.7 mi
Schools provided by the listing agent
- Elementary: Riverside
- Middle: Riverside
- High: Greenbrier
Source: Hive MLS. This data may not be complete. We recommend contacting the local school district to confirm school assignments for this home.

Get pre-qualified for a loan
At Zillow Home Loans, we can pre-qualify you in as little as 5 minutes with no impact to your credit score.An equal housing lender. NMLS #10287.
Sell for more on Zillow
Get a free Zillow Showcase℠ listing and you could sell for .
$464,700
2% more+ $9,294
With Zillow Showcase(estimated)
$473,994

