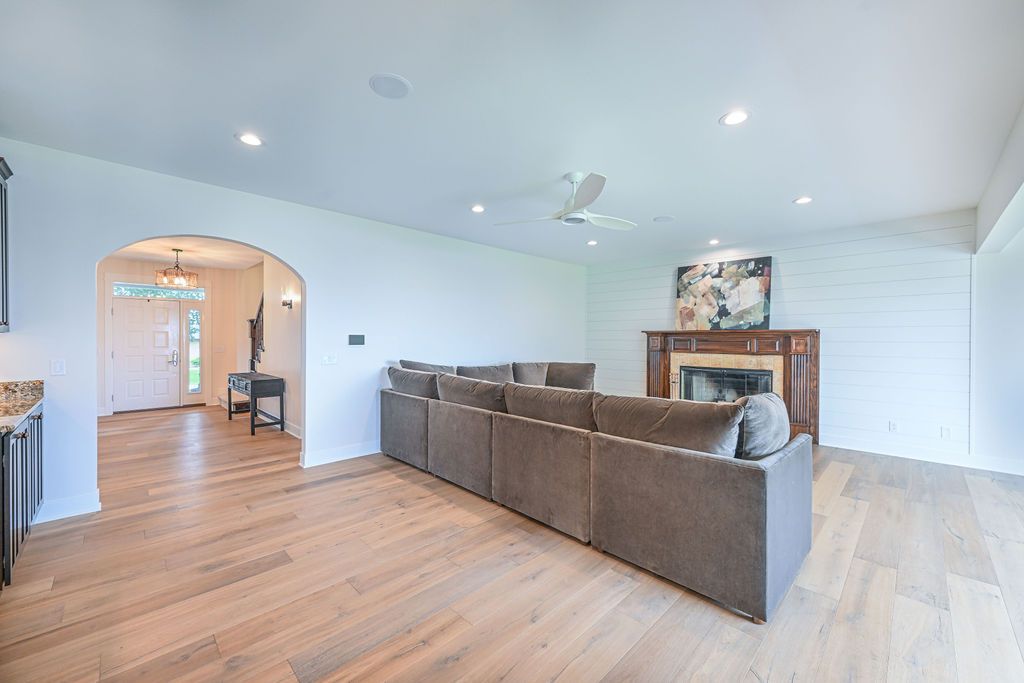
For salePrice cut: $50K (10/30)
$1,190,000
5beds
6,235sqft
1620 Justin Ln, Dubuque, IA 52001
5beds
6,235sqft
Single family - detached
Built in 2002
0.98 Acres
4 Attached garage spaces
$191 price/sqft
$800 annually HOA fee
What's special
Outdoor fireplaceOpen-concept layoutShiplap detailsPrivate sauna roomFull barSteam showerWide-plank wood flooring
Price reduced! Experience refined luxury in this beautifully updated 5-bedroom, 4.5-bathroom estate, perfectly situated in a quiet location with panoramic views of the city skyline. Designed for both elegance and everyday comfort, the home features an open-concept layout filled with natural light, a gourmet kitchen, spacious dining area, and a custom ...
- 128 days |
- 743 |
- 21 |
Source: East Central Iowa AOR,MLS#: 152627
Travel times
Living Room
Kitchen
Primary Bedroom
Dining Room
Bar
Zillow last checked: 8 hours ago
Listing updated: October 30, 2025 at 07:40am
Listed by:
Cody Burger cell:563-451-2346,
EXIT Unlimited
Source: East Central Iowa AOR,MLS#: 152627
Facts & features
Interior
Bedrooms & bathrooms
- Bedrooms: 5
- Bathrooms: 5
- Full bathrooms: 4
- 1/2 bathrooms: 1
Rooms
- Room types: Master Bathroom
Bedroom 1
- Level: Upper
- Area: 540
- Dimensions: 36 x 15
Bedroom 2
- Level: Upper
- Area: 240
- Dimensions: 15 x 16
Bedroom 3
- Level: Upper
- Area: 165
- Dimensions: 11 x 15
Bedroom 4
- Level: Upper
- Area: 180
- Dimensions: 12 x 15
Dining room
- Level: Main
- Area: 154
- Dimensions: 11 x 14
Family room
- Level: Lower
- Area: 1122
- Dimensions: 33 x 34
Kitchen
- Level: Main
- Area: 378
- Dimensions: 21 x 18
Living room
- Level: Main
- Area: 400
- Dimensions: 25 x 16
Heating
- Forced Air
Cooling
- Central Air
Appliances
- Included: Refrigerator, Range/Oven, Dishwasher, Microwave, Disposal, Washer, Dryer
- Laundry: Upper Level
Features
- Windows: Window Treatments
- Basement: Full
- Number of fireplaces: 2
- Fireplace features: Two, Living Room, Family Room Down
Interior area
- Total structure area: 6,235
- Total interior livable area: 6,235 sqft
- Finished area above ground: 5,135
Property
Parking
- Total spaces: 4
- Parking features: Attached - 3+
- Attached garage spaces: 4
- Details: Garage Feature: Electricity, Floor Drain
Features
- Levels: Two
- Stories: 2
- Patio & porch: Patio, Deck, Porch
- Exterior features: Walkout, Fire Pit
- Has view: Yes
- View description: City
Lot
- Size: 0.98 Acres
Details
- Parcel number: 1118101016
- Zoning: R
Construction
Type & style
- Home type: SingleFamily
- Property subtype: SINGLE FAMILY - DETACHED
Materials
- Brick, Vinyl Siding, White Siding, Red Siding
- Foundation: Concrete Perimeter
- Roof: Asp/Composite Shngl
Condition
- New construction: No
- Year built: 2002
Utilities & green energy
- Gas: Gas
- Sewer: Public Sewer
- Water: Public
Community & HOA
HOA
- Has HOA: Yes
- HOA fee: $800 annually
Location
- Region: Dubuque
Financial & listing details
- Price per square foot: $191/sqft
- Tax assessed value: $1,258,100
- Annual tax amount: $17,563
- Date on market: 7/25/2025
- Cumulative days on market: 129 days
- Listing terms: Cash,Financing