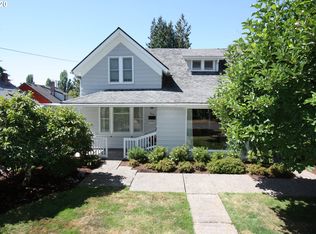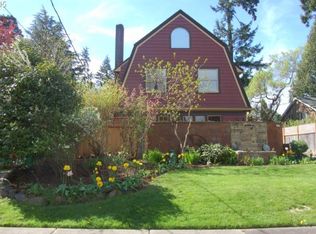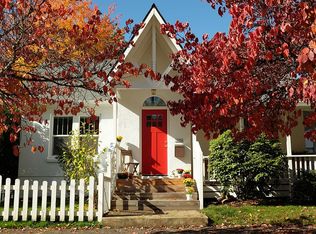Sold
$852,000
1620 Main St, Forest Grove, OR 97116
4beds
3,875sqft
Residential, Single Family Residence
Built in 1916
0.36 Acres Lot
$809,800 Zestimate®
$220/sqft
$3,101 Estimated rent
Home value
$809,800
$761,000 - $858,000
$3,101/mo
Zestimate® history
Loading...
Owner options
Explore your selling options
What's special
One of Forest Grove's most iconic homes on the prettiest street. Meander downtown to find great shops, restaurants & PU. Private .36 acre lot full of garden beds & fruit trees, fire-pit patio & big deck. Rare find garage & long private driveway. Light filled interior retains every bit of original character w/wood floors & built-ins & has all of the updates you expect. New Dream Kitchen & master on the main + charming baths. Coast range views thru darling windows. MCCready Quality Built.
Zillow last checked: 8 hours ago
Listing updated: April 11, 2023 at 12:05am
Listed by:
Patty Schmitz-Thursam 503-844-9800,
John L. Scott Market Center,
Ethan Thursam 503-816-0020,
John L. Scott Market Center
Bought with:
Kendall Bergstrom-Delancellotti, 880800210
Cascade Hasson Sotheby's International Realty
Source: RMLS (OR),MLS#: 23404315
Facts & features
Interior
Bedrooms & bathrooms
- Bedrooms: 4
- Bathrooms: 3
- Full bathrooms: 2
- Partial bathrooms: 1
- Main level bathrooms: 2
Primary bedroom
- Features: Bathroom, Walkin Closet, Wood Floors
- Level: Main
- Area: 143
- Dimensions: 13 x 11
Bedroom 2
- Features: Builtin Features, Closet Organizer, Double Closet, Wood Floors
- Level: Main
- Area: 169
- Dimensions: 13 x 13
Bedroom 3
- Features: Closet Organizer, Double Closet, Walkin Closet, Wood Floors
- Level: Upper
- Area: 220
- Dimensions: 20 x 11
Bedroom 4
- Features: Builtin Features, Wood Floors
- Level: Upper
- Area: 180
- Dimensions: 18 x 10
Dining room
- Features: Bay Window, Builtin Features, Wood Floors
- Level: Main
- Area: 210
- Dimensions: 15 x 14
Family room
- Features: Wood Floors
- Level: Main
- Area: 240
- Dimensions: 16 x 15
Kitchen
- Features: Wood Floors
- Level: Main
- Area: 286
- Width: 13
Living room
- Level: Main
- Area: 240
- Dimensions: 15 x 16
Heating
- Forced Air, Mini Split
Cooling
- Central Air
Appliances
- Included: Built-In Range, Convection Oven, Dishwasher, Disposal, Gas Appliances, Microwave, Plumbed For Ice Maker, Range Hood, Stainless Steel Appliance(s), Water Purifier, Electric Water Heater, Tank Water Heater
- Laundry: Laundry Room
Features
- High Ceilings, High Speed Internet, Quartz, Built-in Features, Closet Organizer, Double Closet, Walk-In Closet(s), Bathroom, Tile
- Flooring: Wood
- Windows: Wood Frames, Bay Window(s)
- Basement: Full
- Number of fireplaces: 1
- Fireplace features: Wood Burning
Interior area
- Total structure area: 3,875
- Total interior livable area: 3,875 sqft
Property
Parking
- Total spaces: 2
- Parking features: RV Access/Parking, Detached
- Garage spaces: 2
Accessibility
- Accessibility features: Garage On Main, Main Floor Bedroom Bath, Accessibility
Features
- Stories: 2
- Patio & porch: Deck, Patio, Porch
- Exterior features: Fire Pit, Garden, Raised Beds, Yard
- Fencing: Fenced
- Has view: Yes
- View description: Territorial
Lot
- Size: 0.36 Acres
- Features: Level, Private, Trees, Sprinkler, SqFt 15000 to 19999
Details
- Additional structures: RVParking, ToolShed
- Parcel number: R424730
Construction
Type & style
- Home type: SingleFamily
- Architectural style: Craftsman
- Property subtype: Residential, Single Family Residence
Materials
- Wood Siding
- Foundation: Concrete Perimeter
- Roof: Composition
Condition
- Updated/Remodeled
- New construction: No
- Year built: 1916
Utilities & green energy
- Gas: Gas
- Sewer: Public Sewer
- Water: Public
Community & neighborhood
Location
- Region: Forest Grove
Other
Other facts
- Listing terms: Conventional,FHA,State GI Loan,VA Loan
- Road surface type: Paved
Price history
| Date | Event | Price |
|---|---|---|
| 4/10/2023 | Sold | $852,000+0.2%$220/sqft |
Source: | ||
| 3/15/2023 | Pending sale | $850,000$219/sqft |
Source: | ||
| 3/9/2023 | Price change | $850,000-4%$219/sqft |
Source: | ||
| 1/2/2023 | Listed for sale | $885,000+126.9%$228/sqft |
Source: | ||
| 5/9/2014 | Sold | $390,000+2.9%$101/sqft |
Source: | ||
Public tax history
| Year | Property taxes | Tax assessment |
|---|---|---|
| 2025 | $6,410 +2.8% | $340,010 +3% |
| 2024 | $6,236 +3.7% | $330,110 +3% |
| 2023 | $6,016 +14.4% | $320,500 +3% |
Find assessor info on the county website
Neighborhood: 97116
Nearby schools
GreatSchools rating
- 3/10Tom Mccall Upper Elementary SchoolGrades: 5-6Distance: 0.6 mi
- 3/10Neil Armstrong Middle SchoolGrades: 7-8Distance: 1.8 mi
- 8/10Forest Grove High SchoolGrades: 9-12Distance: 1.5 mi
Schools provided by the listing agent
- Elementary: Joseph Gale,Tom Mccall
- Middle: Neil Armstrong
- High: Forest Grove
Source: RMLS (OR). This data may not be complete. We recommend contacting the local school district to confirm school assignments for this home.
Get a cash offer in 3 minutes
Find out how much your home could sell for in as little as 3 minutes with a no-obligation cash offer.
Estimated market value$809,800
Get a cash offer in 3 minutes
Find out how much your home could sell for in as little as 3 minutes with a no-obligation cash offer.
Estimated market value
$809,800


