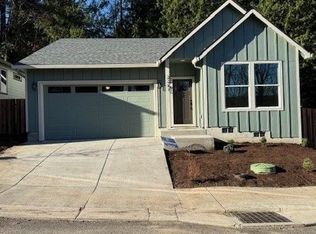Sold
$465,100
1620 NE 207th Pl, Fairview, OR 97024
3beds
1,530sqft
Residential, Single Family Residence
Built in 2002
5,227.2 Square Feet Lot
$457,600 Zestimate®
$304/sqft
$2,726 Estimated rent
Home value
$457,600
$430,000 - $490,000
$2,726/mo
Zestimate® history
Loading...
Owner options
Explore your selling options
What's special
Charming 1,580 sq ft Ranch Home in a Peaceful Neighborhood, original homeowner selling for the first time! This meticulously maintained ranch-style home offers a comfortable and inviting living space, featuring 3 spacious bedrooms, including a private primary suite with full bath and ample closet space. Two additional bedrooms are perfect for family, guests, or a home office, with a full hall bath. The formal living room and dining area provide comfortable space for entertaining, while the kitchen, complete with a central island, opens into a cozy family room for relaxed everyday living. Laminate flooring throughout the main living areas adds both durability and style. Enjoy the outdoors in the well-sized backyard, back deck with pergola and offering plenty of space for activities, gardening, or simply unwinding in a peaceful setting. A well-loved home with thoughtful details—ready for you to move in and make it your own! HOA pays for the community park right next door, great neighborhood, with awesome neighbors!
Zillow last checked: 8 hours ago
Listing updated: August 29, 2025 at 11:41pm
Listed by:
Denise Crane 503-310-0448,
RE/MAX Advantage Group
Bought with:
Kim Davis, 200502197
Brad Davis Properties, Inc.
Source: RMLS (OR),MLS#: 651657989
Facts & features
Interior
Bedrooms & bathrooms
- Bedrooms: 3
- Bathrooms: 2
- Full bathrooms: 2
- Main level bathrooms: 2
Primary bedroom
- Features: Daylight, Closet, Ensuite, Laminate Flooring
- Level: Main
- Area: 168
- Dimensions: 14 x 12
Bedroom 2
- Features: Daylight, Closet, Wallto Wall Carpet
- Level: Main
- Area: 90
- Dimensions: 10 x 9
Bedroom 3
- Features: Daylight, Closet, Wallto Wall Carpet
- Level: Main
- Area: 99
- Dimensions: 11 x 9
Dining room
- Features: Formal, Laminate Flooring
- Level: Main
- Area: 154
- Dimensions: 14 x 11
Family room
- Features: Family Room Kitchen Combo, Fireplace, Sliding Doors, Laminate Flooring
- Level: Main
- Area: 190
- Dimensions: 10 x 19
Kitchen
- Features: Dishwasher, Disposal, Family Room Kitchen Combo, Island, Microwave, Skylight, Free Standing Range
- Level: Main
- Area: 169
- Width: 13
Living room
- Features: Formal, Skylight, Wallto Wall Carpet
- Level: Main
- Area: 195
- Dimensions: 15 x 13
Heating
- Forced Air, Fireplace(s)
Cooling
- Central Air
Appliances
- Included: Dishwasher, Disposal, Free-Standing Range, Microwave, Plumbed For Ice Maker, Stainless Steel Appliance(s), Washer/Dryer, Gas Water Heater
Features
- Ceiling Fan(s), High Ceilings, High Speed Internet, Plumbed For Central Vacuum, Soaking Tub, Vaulted Ceiling(s), Closet, Formal, Family Room Kitchen Combo, Kitchen Island
- Flooring: Laminate, Vinyl, Wall to Wall Carpet
- Doors: Sliding Doors
- Windows: Double Pane Windows, Vinyl Frames, Daylight, Skylight(s)
- Basement: Crawl Space
- Number of fireplaces: 1
- Fireplace features: Gas
Interior area
- Total structure area: 1,530
- Total interior livable area: 1,530 sqft
Property
Parking
- Total spaces: 2
- Parking features: Driveway, Garage Door Opener, Attached
- Attached garage spaces: 2
- Has uncovered spaces: Yes
Accessibility
- Accessibility features: Garage On Main, One Level, Accessibility
Features
- Levels: One
- Stories: 1
- Patio & porch: Deck, Patio
- Exterior features: Yard
- Has spa: Yes
- Spa features: Bath
- Has view: Yes
- View description: Territorial
Lot
- Size: 5,227 sqft
- Features: Level, SqFt 5000 to 6999
Details
- Parcel number: R498004
Construction
Type & style
- Home type: SingleFamily
- Architectural style: Ranch
- Property subtype: Residential, Single Family Residence
Materials
- Lap Siding
- Foundation: Concrete Perimeter
- Roof: Composition
Condition
- Resale
- New construction: No
- Year built: 2002
Utilities & green energy
- Gas: Gas
- Sewer: Public Sewer
- Water: Public
Community & neighborhood
Location
- Region: Fairview
HOA & financial
HOA
- Has HOA: Yes
- HOA fee: $200 annually
- Amenities included: Commons
Other
Other facts
- Listing terms: Cash,Conventional,FHA,VA Loan
- Road surface type: Paved
Price history
| Date | Event | Price |
|---|---|---|
| 8/29/2025 | Sold | $465,100+1.3%$304/sqft |
Source: | ||
| 8/6/2025 | Pending sale | $459,000$300/sqft |
Source: | ||
| 7/30/2025 | Listed for sale | $459,000+165.4%$300/sqft |
Source: | ||
| 8/28/2001 | Sold | $172,950+203.7%$113/sqft |
Source: Public Record | ||
| 4/4/2001 | Sold | $56,950$37/sqft |
Source: Public Record | ||
Public tax history
| Year | Property taxes | Tax assessment |
|---|---|---|
| 2025 | $4,101 +5.8% | $227,270 +3% |
| 2024 | $3,877 +2.5% | $220,660 +3% |
| 2023 | $3,783 +2.5% | $214,230 +3% |
Find assessor info on the county website
Neighborhood: 97024
Nearby schools
GreatSchools rating
- 3/10Salish Ponds Elementary SchoolGrades: K-5Distance: 0.4 mi
- 1/10Reynolds Middle SchoolGrades: 6-8Distance: 0.4 mi
- 1/10Reynolds High SchoolGrades: 9-12Distance: 2.3 mi
Schools provided by the listing agent
- Elementary: Salish Ponds
- Middle: Reynolds
- High: Reynolds
Source: RMLS (OR). This data may not be complete. We recommend contacting the local school district to confirm school assignments for this home.
Get a cash offer in 3 minutes
Find out how much your home could sell for in as little as 3 minutes with a no-obligation cash offer.
Estimated market value
$457,600
Get a cash offer in 3 minutes
Find out how much your home could sell for in as little as 3 minutes with a no-obligation cash offer.
Estimated market value
$457,600
