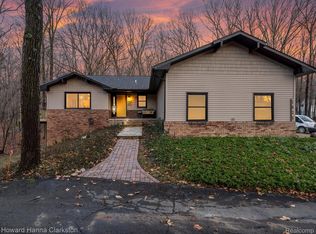Sold for $365,000
$365,000
1620 Perry Lake Rd, Ortonville, MI 48462
3beds
1,685sqft
Single Family Residence
Built in 1968
1.57 Acres Lot
$370,800 Zestimate®
$217/sqft
$2,501 Estimated rent
Home value
$370,800
$352,000 - $389,000
$2,501/mo
Zestimate® history
Loading...
Owner options
Explore your selling options
What's special
Welcome home to this gorgeous property offering 3 very spacious bedrooms, 2 full updated baths, and nearly 2 acres- that feels like 5+, and encapsulated with nature and serene privacy. Step inside to find rich hardwood floors and vaulted ceilings, a recently updated high end kitchen features soft close cabinetry with built-in organizers, granite countertops, a custom tile backsplash, stainless steel appliances, and a bright eat-in dining space. Step right off the dining space and be met with a massive deck nestled in the trees, providing tranquility and plently of space for entertaining. A formal mudroom/breezeway connects to the large garage with workshop/office space, plus an additional shed for extra storage. Recent upgrades include newer Pella windows throughout and a roof that's just 3 years old. Unwind in the private hot tub as you take in the sunset views through mature trees, or take advantage of the private lake access to Perry Lake. This is what you envision when you think of a peaceful retreat!
Zillow last checked: 8 hours ago
Listing updated: August 13, 2025 at 02:17am
Listed by:
Christopher G Gustafson 810-206-2080,
Real Broker LLC,
Abigail Gustafson 810-206-2080,
Real Broker LLC
Bought with:
Scott Bradfield, 6501439084
Keller Williams First
Source: Realcomp II,MLS#: 20251009705
Facts & features
Interior
Bedrooms & bathrooms
- Bedrooms: 3
- Bathrooms: 2
- Full bathrooms: 2
Primary bedroom
- Level: Second
- Dimensions: 18 X 11
Bedroom
- Level: Second
- Dimensions: 12 X 12
Bedroom
- Level: Lower
- Dimensions: 13 X 11
Other
- Level: Second
- Dimensions: 12 X 8
Other
- Level: Lower
- Dimensions: 10 X 8
Dining room
- Level: Entry
- Dimensions: 8 X 11
Family room
- Level: Lower
- Dimensions: 21 X 13
Kitchen
- Level: Entry
- Dimensions: 9 X 11
Living room
- Level: Entry
- Dimensions: 18 X 13
Mud room
- Level: Lower
- Dimensions: 12 X 8
Heating
- Baseboard, Electric, Heat Pump
Cooling
- Ceiling Fans, Central Air
Appliances
- Included: Dishwasher, Disposal, Free Standing Electric Range, Free Standing Refrigerator, Microwave
Features
- Has basement: No
- Has fireplace: Yes
- Fireplace features: Wood Burning
Interior area
- Total interior livable area: 1,685 sqft
- Finished area above ground: 1,685
Property
Parking
- Total spaces: 2
- Parking features: Two Car Garage, Attached
- Attached garage spaces: 2
Features
- Levels: Tri Level
- Entry location: GroundLevelwSteps
- Patio & porch: Deck
- Exterior features: Spa Hottub
- Pool features: None
Lot
- Size: 1.57 Acres
- Dimensions: 230 x 297
Details
- Parcel number: 0321432004
- Special conditions: Short Sale No,Standard
Construction
Type & style
- Home type: SingleFamily
- Architectural style: Split Level
- Property subtype: Single Family Residence
Materials
- Brick, Vinyl Siding
- Foundation: Crawl Space, Slab
- Roof: Asphalt
Condition
- New construction: No
- Year built: 1968
- Major remodel year: 2015
Utilities & green energy
- Sewer: Septic Tank
- Water: Well
Community & neighborhood
Location
- Region: Ortonville
- Subdivision: PERRY LAKE HEIGHTS
Other
Other facts
- Listing agreement: Exclusive Right To Sell
- Listing terms: Cash,Conventional,FHA,Usda Loan,Va Loan
Price history
| Date | Event | Price |
|---|---|---|
| 8/12/2025 | Sold | $365,000-3.9%$217/sqft |
Source: | ||
| 7/22/2025 | Pending sale | $379,900$225/sqft |
Source: | ||
| 6/20/2025 | Listed for sale | $379,900+18.7%$225/sqft |
Source: | ||
| 4/12/2021 | Sold | $320,000+47.6%$190/sqft |
Source: Public Record Report a problem | ||
| 6/30/2016 | Sold | $216,750-1.4%$129/sqft |
Source: Agent Provided Report a problem | ||
Public tax history
| Year | Property taxes | Tax assessment |
|---|---|---|
| 2024 | $5,518 +5% | $160,440 +12% |
| 2023 | $5,256 +44.5% | $143,300 +8.8% |
| 2022 | $3,637 +2.5% | $131,740 +22.2% |
Find assessor info on the county website
Neighborhood: 48462
Nearby schools
GreatSchools rating
- 6/10Oakwood Elementary SchoolGrades: PK-5Distance: 2.9 mi
- 8/10Brandon High SchoolGrades: 7-12Distance: 2.4 mi
- 5/10Brandon Middle SchoolGrades: 6-8Distance: 2.8 mi
Get a cash offer in 3 minutes
Find out how much your home could sell for in as little as 3 minutes with a no-obligation cash offer.
Estimated market value$370,800
Get a cash offer in 3 minutes
Find out how much your home could sell for in as little as 3 minutes with a no-obligation cash offer.
Estimated market value
$370,800
