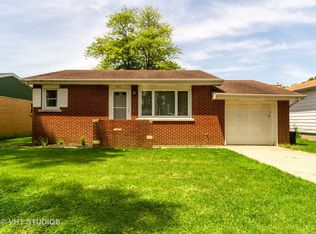Closed
$212,000
1620 S 5th Ave, Kankakee, IL 60901
3beds
1,685sqft
Single Family Residence
Built in ----
-- sqft lot
$214,600 Zestimate®
$126/sqft
$2,043 Estimated rent
Home value
$214,600
$191,000 - $242,000
$2,043/mo
Zestimate® history
Loading...
Owner options
Explore your selling options
What's special
Welcome to this adorable split level 3 bedroom, 1.5 bath home. Step inside to find a bright and airy living room filled with abundant natural light. The kitchen features plenty of space for eat in enjoyment and plenty of room to gather. Upstairs you'll find split-bedroom floor plan which offers privacy and well-sized bedrooms. The full bathroom features a customer walk-in shower with tile walls and a large glass door. The lower lever provides additional living space or a potential guest area. The attached 1 car attached garage adds convenience. The backyard is ideal for summer get togethers, gardening, cookouts and relaxing in the sun with fully fenced yard, a sizeable deck and an above ground pool. PERFECT for comfortable living & Relaxed entertaining. Whether you're looking for the perfect starter home or planning to downsize this is the perfect home. Detached 2 car garage. Close to schools, Parks & downtown amenities. Schedule your private showing today!
Zillow last checked: 8 hours ago
Listing updated: September 02, 2025 at 02:36pm
Listing courtesy of:
Kimberly Brenneisen 815-545-3170,
Berkshire Hathaway HomeServices Speckman Realty
Bought with:
Jaclyn D'Andrea
Exclusive Realtors
Source: MRED as distributed by MLS GRID,MLS#: 12403572
Facts & features
Interior
Bedrooms & bathrooms
- Bedrooms: 3
- Bathrooms: 2
- Full bathrooms: 1
- 1/2 bathrooms: 1
Primary bedroom
- Level: Second
- Area: 156 Square Feet
- Dimensions: 13X12
Bedroom 2
- Features: Flooring (Carpet)
- Level: Third
- Area: 108 Square Feet
- Dimensions: 9X12
Bedroom 3
- Features: Flooring (Carpet)
- Level: Third
- Area: 108 Square Feet
- Dimensions: 9X12
Family room
- Level: Lower
- Area: 600 Square Feet
- Dimensions: 20X30
Foyer
- Level: Main
- Area: 10 Square Feet
- Dimensions: 2X5
Kitchen
- Level: Main
- Area: 60 Square Feet
- Dimensions: 6X10
Laundry
- Level: Lower
- Area: 50 Square Feet
- Dimensions: 5X10
Living room
- Level: Main
- Area: 120 Square Feet
- Dimensions: 6X20
Heating
- Natural Gas, Forced Air
Cooling
- Central Air
Features
- Basement: Finished,Partial
Interior area
- Total structure area: 0
- Total interior livable area: 1,685 sqft
Property
Parking
- Total spaces: 5
- Parking features: Concrete, On Site, Attached, Detached, Garage
- Attached garage spaces: 3
Accessibility
- Accessibility features: No Disability Access
Features
- Stories: 1
Details
- Parcel number: 16170722000200
- Zoning: SINGL
- Special conditions: None
Construction
Type & style
- Home type: SingleFamily
- Property subtype: Single Family Residence
Materials
- Vinyl Siding, Brick, Combination
Condition
- New construction: No
Utilities & green energy
- Sewer: Public Sewer
- Water: Public
Community & neighborhood
Location
- Region: Kankakee
Other
Other facts
- Listing terms: VA
- Ownership: Fee Simple
Price history
| Date | Event | Price |
|---|---|---|
| 9/2/2025 | Sold | $212,000-1.4%$126/sqft |
Source: | ||
| 7/15/2025 | Contingent | $215,000$128/sqft |
Source: | ||
| 7/9/2025 | Listed for sale | $215,000+97.2%$128/sqft |
Source: | ||
| 5/1/2006 | Sold | $109,000$65/sqft |
Source: Public Record | ||
Public tax history
| Year | Property taxes | Tax assessment |
|---|---|---|
| 2024 | $4,919 +5.6% | $47,536 +12.2% |
| 2023 | $4,656 +10.1% | $42,349 +14.2% |
| 2022 | $4,230 +8.1% | $37,067 +10.5% |
Find assessor info on the county website
Neighborhood: 60901
Nearby schools
GreatSchools rating
- 1/10Taft Primary SchoolGrades: K-3Distance: 0.8 mi
- 2/10Kankakee Junior High SchoolGrades: 7-8Distance: 2.4 mi
- 2/10Kankakee High SchoolGrades: 9-12Distance: 0.6 mi
Schools provided by the listing agent
- District: 111
Source: MRED as distributed by MLS GRID. This data may not be complete. We recommend contacting the local school district to confirm school assignments for this home.

Get pre-qualified for a loan
At Zillow Home Loans, we can pre-qualify you in as little as 5 minutes with no impact to your credit score.An equal housing lender. NMLS #10287.
