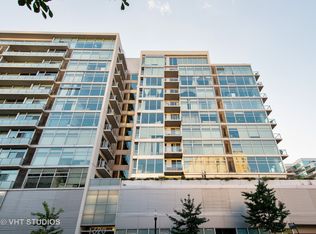Closed
$342,000
1620 S Michigan Ave UNIT 1126, Chicago, IL 60616
2beds
935sqft
Condominium, Apartment, Single Family Residence
Built in 2006
-- sqft lot
$334,500 Zestimate®
$366/sqft
$2,558 Estimated rent
Home value
$334,500
$318,000 - $351,000
$2,558/mo
Zestimate® history
Loading...
Owner options
Explore your selling options
What's special
CORNER WEST SOUTH Prime South loop contemporary 2br/1bath condo with exposed concrete ceilings. Modern design with premium finishes. Hardwood floors and new cushion bedroom carpeting. The kitchen features granite counters, massive breakfast island, appliances & sizable of cabinets. 10ft ceilings, floor-to-ceiling windows natural sunlight throughout the unit. In unit washer/dryer plus your very own private balcony w/fabulous South West views. Both bedrooms are fully enclosed. Walk-in closet in the primary bedroom. Two way access to the dual vanity bathroom from the master & from Low Assessments which includes; heat, gas, water, WI-FI, & TV/Cable. Steps to public transportation, LSD, lake, dining, entertainment, Solder Field, Museums, Grant & Millennium Park. Great affordable South Loop Residence in the heart of town. No rental restrictions. Required to purchase with unit indoor garage parking space an additional $25,000. Parking assessment $58.29
Zillow last checked: 8 hours ago
Listing updated: July 16, 2025 at 07:20am
Listing courtesy of:
Angela Moy 773-299-1228,
Landmark & Property Group, Inc
Bought with:
Yaoying Dai
Century 21 S.G.R., Inc.
Source: MRED as distributed by MLS GRID,MLS#: 12386052
Facts & features
Interior
Bedrooms & bathrooms
- Bedrooms: 2
- Bathrooms: 1
- Full bathrooms: 1
Primary bedroom
- Features: Flooring (Carpet)
- Level: Main
- Area: 143 Square Feet
- Dimensions: 13X11
Bedroom 2
- Features: Flooring (Carpet)
- Level: Main
- Area: 110 Square Feet
- Dimensions: 11X10
Balcony porch lanai
- Features: Flooring (Other)
- Level: Main
- Area: 40 Square Feet
- Dimensions: 10X4
Dining room
- Features: Flooring (Hardwood), Window Treatments (Blinds)
- Level: Main
- Dimensions: COMBO
Kitchen
- Features: Kitchen (Eating Area-Breakfast Bar), Flooring (Hardwood), Window Treatments (Blinds)
- Level: Main
- Area: 121 Square Feet
- Dimensions: 11X11
Living room
- Features: Flooring (Hardwood), Window Treatments (Blinds)
- Level: Main
- Area: 182 Square Feet
- Dimensions: 14X13
Heating
- Natural Gas, Forced Air
Cooling
- Central Air
Appliances
- Included: Microwave, Dishwasher, Refrigerator, Freezer, Washer, Dryer, Disposal, Stainless Steel Appliance(s)
- Laundry: Washer Hookup, In Unit
Features
- Flooring: Hardwood
- Basement: None
Interior area
- Total structure area: 0
- Total interior livable area: 935 sqft
Property
Parking
- Total spaces: 1
- Parking features: Garage Door Opener, On Site, Deeded, Attached, Garage
- Attached garage spaces: 1
- Has uncovered spaces: Yes
Accessibility
- Accessibility features: No Disability Access
Features
- Exterior features: Balcony
Details
- Additional parcels included: 17223010651326
- Parcel number: 17223010651232
- Special conditions: None
Construction
Type & style
- Home type: Condo
- Property subtype: Condominium, Apartment, Single Family Residence
Materials
- Brick
- Foundation: Concrete Perimeter
- Roof: Rubber
Condition
- New construction: No
- Year built: 2006
Utilities & green energy
- Electric: Circuit Breakers
- Sewer: Public Sewer
- Water: Lake Michigan
Community & neighborhood
Location
- Region: Chicago
HOA & financial
HOA
- Has HOA: Yes
- HOA fee: $358 monthly
- Amenities included: Elevator(s), On Site Manager/Engineer, Receiving Room
- Services included: Water, Gas, Insurance, Doorman, Snow Removal
Other
Other facts
- Listing terms: Conventional
- Ownership: Condo
Price history
| Date | Event | Price |
|---|---|---|
| 7/15/2025 | Sold | $342,000+1.8%$366/sqft |
Source: | ||
| 6/18/2025 | Contingent | $336,000$359/sqft |
Source: | ||
| 6/6/2025 | Listed for sale | $336,000+81.6%$359/sqft |
Source: | ||
| 4/27/2012 | Sold | $185,000+15.7%$198/sqft |
Source: | ||
| 3/15/2012 | Listed for sale | $159,900$171/sqft |
Source: Homepath #07972296 | ||
Public tax history
| Year | Property taxes | Tax assessment |
|---|---|---|
| 2023 | $5,382 +3% | $28,739 |
| 2022 | $5,224 +1.9% | $28,739 |
| 2021 | $5,125 -1.1% | $28,739 +23.5% |
Find assessor info on the county website
Neighborhood: South Loop
Nearby schools
GreatSchools rating
- 9/10South Loop Elementary SchoolGrades: PK-8Distance: 0.5 mi
- 1/10Phillips Academy High SchoolGrades: 9-12Distance: 2.4 mi
Schools provided by the listing agent
- District: 299
Source: MRED as distributed by MLS GRID. This data may not be complete. We recommend contacting the local school district to confirm school assignments for this home.

Get pre-qualified for a loan
At Zillow Home Loans, we can pre-qualify you in as little as 5 minutes with no impact to your credit score.An equal housing lender. NMLS #10287.
Sell for more on Zillow
Get a free Zillow Showcase℠ listing and you could sell for .
$334,500
2% more+ $6,690
With Zillow Showcase(estimated)
$341,190