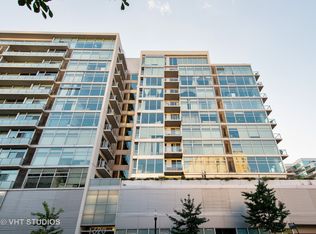Closed
$305,000
1620 S Michigan Ave UNIT 1212, Chicago, IL 60616
2beds
--sqft
Condominium, Apartment, Single Family Residence
Built in 2006
-- sqft lot
$293,100 Zestimate®
$--/sqft
$2,335 Estimated rent
Home value
$293,100
$278,000 - $308,000
$2,335/mo
Zestimate® history
Loading...
Owner options
Explore your selling options
What's special
This sun-filled, top-floor 2 bed, 1 bath condo in the South Loop offers incredible west-facing views and picture-perfect sunsets. With 12-foot concrete ceilings, floor-to-ceiling windows, and freshly refinished hardwood floors, the space feels open, modern, and full of light. The kitchen features granite countertops and stainless steel appliances, flowing right into the living area and out to a private balcony-ideal for relaxing or entertaining. The fully enclosed primary bedroom provides privacy, while the lofted second bedroom makes a great home office, guest room, or flex space. In-unit laundry, central heat and air, and heated garage parking (available for $25,000) add to the convenience. Low assessments cover everything except electric. This well-maintained, pet-friendly building also welcomes investors. Located just steps from Grant Park, the lakefront, Soldier Field, CTA lines, restaurants, grocery stores, and one of the best dog parks in the South Loop-right behind the building
Zillow last checked: 8 hours ago
Listing updated: November 12, 2025 at 12:29pm
Listing courtesy of:
Dee Savic 773-719-0989,
Baird & Warner
Bought with:
Karen Biazar
North Clybourn Group, Inc.
Chandra Shealey
North Clybourn Group, Inc.
Source: MRED as distributed by MLS GRID,MLS#: 12445548
Facts & features
Interior
Bedrooms & bathrooms
- Bedrooms: 2
- Bathrooms: 1
- Full bathrooms: 1
Primary bedroom
- Features: Flooring (Wood Laminate)
- Level: Main
- Area: 132 Square Feet
- Dimensions: 12X11
Bedroom 2
- Features: Flooring (Wood Laminate)
- Level: Main
- Area: 110 Square Feet
- Dimensions: 11X10
Balcony porch lanai
- Level: Main
- Area: 55 Square Feet
- Dimensions: 11X5
Dining room
- Features: Flooring (Hardwood)
- Level: Main
- Dimensions: COMBO
Kitchen
- Features: Flooring (Hardwood)
- Level: Main
- Area: 66 Square Feet
- Dimensions: 11X6
Living room
- Features: Flooring (Hardwood)
- Level: Main
- Area: 196 Square Feet
- Dimensions: 14X14
Walk in closet
- Level: Main
- Area: 35 Square Feet
- Dimensions: 7X5
Heating
- Forced Air
Cooling
- Central Air
Appliances
- Laundry: Washer Hookup
Features
- Flooring: Hardwood, Laminate
- Basement: None
Interior area
- Total structure area: 0
Property
Parking
- Total spaces: 1
- Parking features: Garage Door Opener, Heated Garage, Deeded, Attached, Garage
- Attached garage spaces: 1
- Has uncovered spaces: Yes
Accessibility
- Accessibility features: No Disability Access
Features
- Exterior features: Balcony
Details
- Additional parcels included: 17223010651402
- Parcel number: 17223010651244
- Special conditions: None
Construction
Type & style
- Home type: Condo
- Property subtype: Condominium, Apartment, Single Family Residence
Materials
- Glass, Concrete
- Roof: Asphalt
Condition
- New construction: No
- Year built: 2006
Utilities & green energy
- Electric: Circuit Breakers
- Sewer: Public Sewer
- Water: Lake Michigan
Community & neighborhood
Location
- Region: Chicago
HOA & financial
HOA
- Has HOA: Yes
- HOA fee: $370 monthly
- Amenities included: Bike Room/Bike Trails, Door Person, Elevator(s), On Site Manager/Engineer
- Services included: Heat, Air Conditioning, Water, Parking, Security, Cable TV, Exterior Maintenance, Scavenger, Snow Removal, Internet
Other
Other facts
- Listing terms: Conventional
- Ownership: Condo
Price history
| Date | Event | Price |
|---|---|---|
| 9/30/2025 | Sold | $305,000+3.4% |
Source: | ||
| 9/12/2025 | Pending sale | $295,000 |
Source: | ||
| 8/28/2025 | Contingent | $295,000 |
Source: | ||
| 8/13/2025 | Price change | $295,000-3.3% |
Source: | ||
| 7/18/2025 | Listed for sale | $305,000+3.4% |
Source: | ||
Public tax history
| Year | Property taxes | Tax assessment |
|---|---|---|
| 2023 | $5,170 +2.6% | $24,422 |
| 2022 | $5,039 +2.3% | $24,422 |
| 2021 | $4,926 +10.7% | $24,422 +22.3% |
Find assessor info on the county website
Neighborhood: South Loop
Nearby schools
GreatSchools rating
- 9/10South Loop Elementary SchoolGrades: PK-8Distance: 0.5 mi
- 1/10Phillips Academy High SchoolGrades: 9-12Distance: 2.4 mi
Schools provided by the listing agent
- District: 299
Source: MRED as distributed by MLS GRID. This data may not be complete. We recommend contacting the local school district to confirm school assignments for this home.

Get pre-qualified for a loan
At Zillow Home Loans, we can pre-qualify you in as little as 5 minutes with no impact to your credit score.An equal housing lender. NMLS #10287.
Sell for more on Zillow
Get a free Zillow Showcase℠ listing and you could sell for .
$293,100
2% more+ $5,862
With Zillow Showcase(estimated)
$298,962