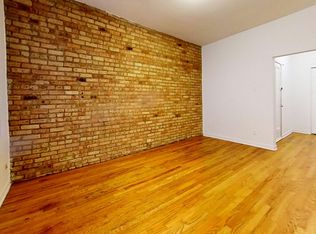Spacious 4-Bedroom, 2-Bathroom Split-Level Home with Finished Basement - Near the Lakefront
Enjoy comfort, convenience and peace of mind in this beautifully maintained and freshly painted split-level home. Featuring 4 spacious bedrooms, 2 full bathrooms and a fully finished basement, this property offers plenty of room for both living and entertaining.
Step inside to find a bright and inviting living and dining area with easy access to the kitchen which features ample cabinet space and updated stainless steel appliances.
The lower level boasts a fully finished basement, ideal for a family room, home theater or recreation space. Upstairs, you'll find comfortable bedrooms with plenty of closet space, while the bathrooms are updated and well-appointed.
Additional highlights include:
* Whole-home generator for uninterrupted power during outages
* Mud Room driveway entry
* Spacious backyard for outdoor gatherings
* Driveway
* Short drive to the lakefront for recreation and relaxation
Located in a desirable neighborhood close to schools, parks, shopping and The Metra train, this home combines everyday convenience with close lakefront accessibility.
All utilites are paid by the renter.
Available September 1st
Renter is responsible for all utilities including water, gas and electric. The Pet Deposit is non-refundable.
House for rent
Accepts Zillow applications
$3,800/mo
1620 Seward St, Evanston, IL 60202
4beds
1,430sqft
Price may not include required fees and charges.
Single family residence
Available Mon Sep 1 2025
Cats, dogs OK
Central air
In unit laundry
Off street parking
Forced air
What's special
Finished basementSplit-level homeFully finished basementMud room driveway entryUpdated stainless steel appliances
- 10 days
- on Zillow |
- -- |
- -- |
Travel times
Facts & features
Interior
Bedrooms & bathrooms
- Bedrooms: 4
- Bathrooms: 2
- Full bathrooms: 2
Heating
- Forced Air
Cooling
- Central Air
Appliances
- Included: Dishwasher, Dryer, Microwave, Oven, Refrigerator, Washer
- Laundry: In Unit
Features
- Flooring: Hardwood, Tile
Interior area
- Total interior livable area: 1,430 sqft
Property
Parking
- Parking features: Off Street
- Details: Contact manager
Features
- Exterior features: Electricity not included in rent, Gas not included in rent, Heating system: Forced Air, No Utilities included in rent, Water not included in rent, Whole home generator
Details
- Parcel number: 1024421008
Construction
Type & style
- Home type: SingleFamily
- Property subtype: Single Family Residence
Community & HOA
Location
- Region: Evanston
Financial & listing details
- Lease term: 1 Year
Price history
| Date | Event | Price |
|---|---|---|
| 8/12/2025 | Listed for rent | $3,800$3/sqft |
Source: Zillow Rentals | ||
| 9/25/2013 | Sold | $287,500-4.2%$201/sqft |
Source: | ||
| 8/6/2013 | Listed for sale | $300,000+6.4%$210/sqft |
Source: @properties #08412318 | ||
| 2/6/2001 | Sold | $282,000$197/sqft |
Source: Public Record | ||
![[object Object]](https://photos.zillowstatic.com/fp/2eef740cf0c54f079811c51ed159c72a-p_i.jpg)
