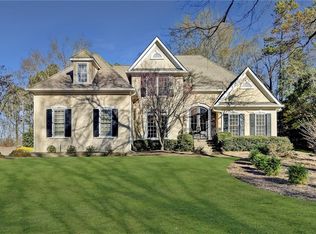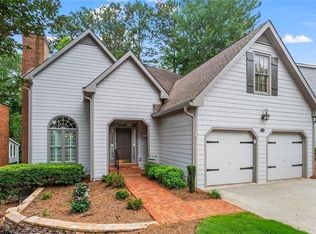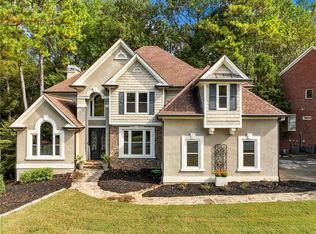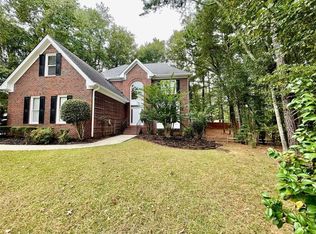Beautiful brick traditional located in close walking distance to Park Glenn's Swim/Tennis facility and is a short distance from award winning, North Fulton County schools. Avalon, Downtown Alpharetta, Halcyon and the Greenway within easy reach. Home has a welcoming entry with hardwood floors, two story foyer leading to living room and separate dining room. First floor bedroom/office with French doors, palladium windows and adjoining full bath. The two-story charming family has French doors leading to a wonderful sunroom with lots of light coming through. The kitchen is light and bright, making it a pleasure to cook meals. Gas cooking, stainless steel appliances, stone counters, breakfast bar, pantry. Rear stairs lead to the very spacious primary suite with plantation shutters, a sitting area, trey ceiling, two separate bathroom vanities, storage or TV cabinet. Two other bedrooms with jack and jill bath. Upstairs laundry room with utility sink. Finished lower level with large entertainment room, bedroom, full bath and shower, exercise room and unfinished storage/equipment rm. Wonderful outside space, great for entertaining.
Pending
$795,000
1620 Silverleaf Way, Alpharetta, GA 30005
5beds
3,979sqft
Est.:
Single Family Residence, Residential
Built in 1995
0.32 Acres Lot
$763,600 Zestimate®
$200/sqft
$105/mo HOA
What's special
Very spacious primary suitePalladium windowsStainless steel appliancesSeparate dining roomBreakfast barPlantation shuttersTwo story foyer
- 187 days |
- 184 |
- 2 |
Likely to sell faster than
Zillow last checked: 8 hours ago
Listing updated: November 28, 2025 at 09:32pm
Listing Provided by:
Barbara Christie,
Harry Norman Realtors
Source: FMLS GA,MLS#: 7597788
Facts & features
Interior
Bedrooms & bathrooms
- Bedrooms: 5
- Bathrooms: 4
- Full bathrooms: 4
- Main level bathrooms: 1
- Main level bedrooms: 1
Rooms
- Room types: Basement, Laundry, Sun Room, Exercise Room, Family Room, Game Room
Primary bedroom
- Features: Oversized Master, Sitting Room
- Level: Oversized Master, Sitting Room
Bedroom
- Features: Oversized Master, Sitting Room
Primary bathroom
- Features: Double Vanity, Separate Tub/Shower, Whirlpool Tub
Dining room
- Features: Separate Dining Room
Kitchen
- Features: Breakfast Bar, Breakfast Room, Cabinets White, Eat-in Kitchen, Kitchen Island, Pantry, Stone Counters, View to Family Room
Heating
- Central, Forced Air, Natural Gas, Zoned
Cooling
- Ceiling Fan(s), Central Air, Dual, Heat Pump, Zoned
Appliances
- Included: Dishwasher, Disposal, Double Oven, Dryer, Gas Cooktop, Gas Water Heater, Microwave, Trash Compactor, Washer
- Laundry: Laundry Room, Upper Level
Features
- Double Vanity, Entrance Foyer 2 Story, High Ceilings 9 ft Lower, High Ceilings 10 ft Main, Tray Ceiling(s), Vaulted Ceiling(s), Walk-In Closet(s), Wet Bar
- Flooring: Carpet, Hardwood, Tile
- Windows: Double Pane Windows, Plantation Shutters
- Basement: Finished,Finished Bath,Full
- Attic: Pull Down Stairs
- Number of fireplaces: 1
- Fireplace features: Factory Built, Family Room, Gas Log, Gas Starter
- Common walls with other units/homes: No Common Walls
Interior area
- Total structure area: 3,979
- Total interior livable area: 3,979 sqft
- Finished area above ground: 3,479
- Finished area below ground: 1,066
Video & virtual tour
Property
Parking
- Total spaces: 2
- Parking features: Attached, Garage Door Opener, Garage, Kitchen Level, Garage Faces Side
- Attached garage spaces: 2
Accessibility
- Accessibility features: None
Features
- Levels: Two
- Stories: 2
- Patio & porch: Deck, Front Porch, Patio
- Exterior features: Gas Grill, Private Yard, Rear Stairs, Storage
- Pool features: None
- Has spa: Yes
- Spa features: Bath, None
- Fencing: Back Yard,Fenced
- Has view: Yes
- View description: Trees/Woods
- Waterfront features: None
- Body of water: None
Lot
- Size: 0.32 Acres
- Dimensions: 99x143x97x144
- Features: Back Yard, Front Yard, Landscaped, Wooded, Other
Details
- Additional structures: None
- Parcel number: 11 034301590408
- Other equipment: None
- Horse amenities: None
Construction
Type & style
- Home type: SingleFamily
- Architectural style: Traditional
- Property subtype: Single Family Residence, Residential
Materials
- Brick 3 Sides, Brick
- Foundation: Concrete Perimeter
- Roof: Composition,Shingle
Condition
- Resale
- New construction: No
- Year built: 1995
Utilities & green energy
- Electric: 220 Volts
- Sewer: Public Sewer
- Water: Public
- Utilities for property: Cable Available, Electricity Available, Natural Gas Available, Phone Available, Sewer Available, Water Available
Green energy
- Energy efficient items: None
- Energy generation: None
Community & HOA
Community
- Features: Homeowners Assoc, Near Schools, Near Shopping, Near Trails/Greenway, Playground, Pool, Street Lights, Tennis Court(s)
- Security: Fire Alarm, Smoke Detector(s)
- Subdivision: Park Glenn
HOA
- Has HOA: Yes
- Services included: Tennis, Swim
- HOA fee: $1,265 annually
Location
- Region: Alpharetta
Financial & listing details
- Price per square foot: $200/sqft
- Tax assessed value: $863,500
- Annual tax amount: $5,207
- Date on market: 6/17/2025
- Cumulative days on market: 353 days
- Listing terms: Conventional,Cash
- Electric utility on property: Yes
- Road surface type: Asphalt
Estimated market value
$763,600
$725,000 - $802,000
$4,496/mo
Price history
Price history
| Date | Event | Price |
|---|---|---|
| 11/19/2025 | Pending sale | $795,000$200/sqft |
Source: | ||
| 11/17/2025 | Listed for sale | $795,000$200/sqft |
Source: | ||
| 10/27/2025 | Listing removed | $795,000$200/sqft |
Source: | ||
| 8/13/2025 | Price change | $795,000-4.8%$200/sqft |
Source: | ||
| 7/18/2025 | Price change | $834,900-2.8%$210/sqft |
Source: | ||
Public tax history
Public tax history
| Year | Property taxes | Tax assessment |
|---|---|---|
| 2024 | $5,207 +13.4% | $345,400 +3.5% |
| 2023 | $4,594 -6.7% | $333,560 +18.6% |
| 2022 | $4,923 +0.3% | $281,320 +23.2% |
Find assessor info on the county website
BuyAbility℠ payment
Est. payment
$4,753/mo
Principal & interest
$3813
Property taxes
$557
Other costs
$383
Climate risks
Neighborhood: 30005
Nearby schools
GreatSchools rating
- 8/10Lake Windward Elementary SchoolGrades: PK-5Distance: 0.9 mi
- 8/10Webb Bridge Middle SchoolGrades: 6-8Distance: 0.2 mi
- 9/10Alpharetta High SchoolGrades: 9-12Distance: 1.7 mi
Schools provided by the listing agent
- Elementary: Lake Windward
- Middle: Webb Bridge
- High: Alpharetta
Source: FMLS GA. This data may not be complete. We recommend contacting the local school district to confirm school assignments for this home.
- Loading




