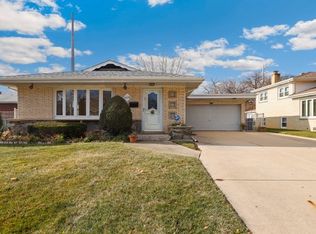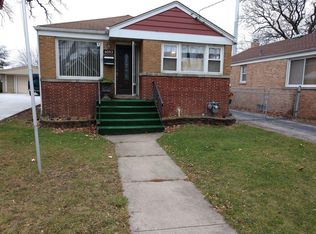Closed
$340,000
1620 Victoria Ave, Berkeley, IL 60163
3beds
1,875sqft
Single Family Residence
Built in 1976
8,370 Square Feet Lot
$384,600 Zestimate®
$181/sqft
$2,761 Estimated rent
Home value
$384,600
$362,000 - $408,000
$2,761/mo
Zestimate® history
Loading...
Owner options
Explore your selling options
What's special
$3000 CLOSING COST CREDIT Meticulous 3-bedroom 2 bath brick split level has been impeccably maintained. The front entry opens to the generous living room with an adjacent formal dining area with hardwood floors and a large eat-in kitchen. Three bedrooms with hardwood floors and southern and western exposures. Just a few steps down from the main living area is the bright and spacious family room, secondary bath, laundry, and garage access. The large family room can be a multi-purpose space and also features a bar and fireplace. Tons of storage with easy access to the heated and air-conditioned concrete storage in the crawl space. A well-kept yard is ready for your family functions. Minutes away from major expressways, shopping, parks, library, and schools.
Zillow last checked: 8 hours ago
Listing updated: October 20, 2023 at 01:00am
Listing courtesy of:
Leslie Ambrose 847-845-3356,
Baird & Warner
Bought with:
Solmay Hernandez
eXp Realty LLC
Source: MRED as distributed by MLS GRID,MLS#: 11822068
Facts & features
Interior
Bedrooms & bathrooms
- Bedrooms: 3
- Bathrooms: 2
- Full bathrooms: 2
Primary bedroom
- Features: Flooring (Hardwood), Window Treatments (Blinds)
- Level: Second
- Area: 154 Square Feet
- Dimensions: 14X11
Bedroom 2
- Features: Flooring (Hardwood)
- Level: Second
- Area: 140 Square Feet
- Dimensions: 14X10
Bedroom 3
- Features: Flooring (Hardwood)
- Level: Main
- Area: 120 Square Feet
- Dimensions: 12X10
Dining room
- Features: Flooring (Hardwood)
- Level: Main
- Area: 132 Square Feet
- Dimensions: 12X11
Family room
- Features: Flooring (Porcelain Tile)
- Level: Lower
- Area: 340 Square Feet
- Dimensions: 20X17
Kitchen
- Features: Kitchen (Eating Area-Table Space), Flooring (Vinyl)
- Level: Main
- Area: 182 Square Feet
- Dimensions: 14X13
Laundry
- Features: Flooring (Vinyl)
- Level: Lower
- Area: 154 Square Feet
- Dimensions: 14X11
Living room
- Features: Flooring (Hardwood), Window Treatments (Bay Window(s))
- Level: Main
- Area: 209 Square Feet
- Dimensions: 19X11
Heating
- Natural Gas
Cooling
- Central Air
Appliances
- Included: Humidifier, Gas Water Heater
- Laundry: In Unit
Features
- Dry Bar
- Flooring: Hardwood
- Basement: Finished,Daylight
- Number of fireplaces: 1
- Fireplace features: Wood Burning, Family Room
Interior area
- Total structure area: 0
- Total interior livable area: 1,875 sqft
Property
Parking
- Total spaces: 4
- Parking features: Concrete, Garage Door Opener, On Site, Garage Owned, Detached, Driveway, Owned, Garage
- Garage spaces: 2
- Has uncovered spaces: Yes
Accessibility
- Accessibility features: No Disability Access
Features
- Levels: Bi-Level
Lot
- Size: 8,370 sqft
Details
- Parcel number: 15073020350000
- Special conditions: None
- Other equipment: Ceiling Fan(s), Sump Pump, Air Purifier, Backup Sump Pump;, Electronic Air Filters
Construction
Type & style
- Home type: SingleFamily
- Architectural style: Bi-Level
- Property subtype: Single Family Residence
Materials
- Vinyl Siding, Brick, Stone
- Foundation: Concrete Perimeter
- Roof: Asphalt
Condition
- New construction: No
- Year built: 1976
Utilities & green energy
- Electric: Circuit Breakers
- Sewer: Public Sewer
- Water: Lake Michigan, Public
Community & neighborhood
Security
- Security features: Carbon Monoxide Detector(s)
Community
- Community features: Curbs, Sidewalks, Street Lights, Street Paved
Location
- Region: Berkeley
HOA & financial
HOA
- Services included: None
Other
Other facts
- Listing terms: Conventional
- Ownership: Fee Simple
Price history
| Date | Event | Price |
|---|---|---|
| 10/17/2023 | Sold | $340,000-2.9%$181/sqft |
Source: | ||
| 9/7/2023 | Pending sale | $350,000$187/sqft |
Source: | ||
| 7/14/2023 | Listed for sale | $350,000$187/sqft |
Source: | ||
Public tax history
| Year | Property taxes | Tax assessment |
|---|---|---|
| 2023 | $8,163 +59.3% | $27,999 +57.1% |
| 2022 | $5,123 -1.1% | $17,818 |
| 2021 | $5,178 -6.8% | $17,818 -6.4% |
Find assessor info on the county website
Neighborhood: 60163
Nearby schools
GreatSchools rating
- 2/10Sunnyside Elementary SchoolGrades: 3-5Distance: 0.8 mi
- 3/10Macarthur Middle SchoolGrades: 6-8Distance: 0.8 mi
- 2/10Proviso West High SchoolGrades: 9-12Distance: 1.5 mi
Schools provided by the listing agent
- Elementary: Sunnyside Elementary School
- Middle: Macarthur Middle School
- High: Proviso West High School
- District: 87
Source: MRED as distributed by MLS GRID. This data may not be complete. We recommend contacting the local school district to confirm school assignments for this home.

Get pre-qualified for a loan
At Zillow Home Loans, we can pre-qualify you in as little as 5 minutes with no impact to your credit score.An equal housing lender. NMLS #10287.
Sell for more on Zillow
Get a free Zillow Showcase℠ listing and you could sell for .
$384,600
2% more+ $7,692
With Zillow Showcase(estimated)
$392,292
