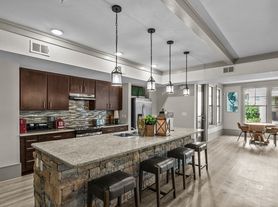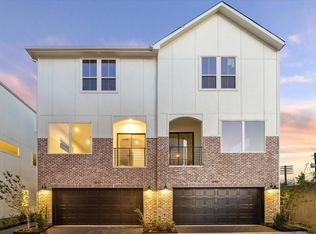Welcome to this captivating home nestled in the Shady Acres of Greater Heights! Conveniently located near all major highways, restaurants, parks, Downtown, and the Galleria. This meticulously built 4-bedroom, 3.5-bath home features an open-concept layout with upscale designer touches throughout. The chef-inspired kitchen is equipped with sleek quartz countertops, stainless steel appliances (including washer, dryer, and refrigerator), a walk-in pantry, and a gas cooktop. The elegant and large primary suite showcases an oversized walk-in shower, relaxing soaking tub, and a generous walk-in closet. This home offers the perfect blend of comfort, luxury, convenience, and functionality. Schedule your appointment today!
Copyright notice - Data provided by HAR.com 2022 - All information provided should be independently verified.
House for rent
$3,700/mo
1620 W 24th St #C, Houston, TX 77008
4beds
2,830sqft
Price may not include required fees and charges.
Singlefamily
Available now
-- Pets
Electric
Electric dryer hookup laundry
2 Attached garage spaces parking
Natural gas
What's special
- 53 days
- on Zillow |
- -- |
- -- |
Travel times
Facts & features
Interior
Bedrooms & bathrooms
- Bedrooms: 4
- Bathrooms: 4
- Full bathrooms: 3
- 1/2 bathrooms: 1
Heating
- Natural Gas
Cooling
- Electric
Appliances
- Included: Dishwasher, Disposal, Dryer, Microwave, Oven, Refrigerator, Stove, Washer
- Laundry: Electric Dryer Hookup, In Unit, Washer Hookup
Features
- 1 Bedroom Down - Not Primary BR, En-Suite Bath, High Ceilings, Primary Bed - 3rd Floor, Split Plan, Walk In Closet, Walk-In Closet(s)
- Flooring: Tile, Wood
Interior area
- Total interior livable area: 2,830 sqft
Property
Parking
- Total spaces: 2
- Parking features: Attached, Covered
- Has attached garage: Yes
- Details: Contact manager
Features
- Stories: 3
- Exterior features: 1 Bedroom Down - Not Primary BR, Architecture Style: Contemporary/Modern, Attached, Back Yard, Balcony, Cul-De-Sac, Electric Dryer Hookup, En-Suite Bath, Flooring: Wood, Gated, Guest Room, Guest Suite, Heating: Gas, High Ceilings, Insulated/Low-E windows, Living Area - 2nd Floor, Lot Features: Back Yard, Cul-De-Sac, Oversized, Primary Bed - 3rd Floor, Split Plan, Utility Room, Walk In Closet, Walk-In Closet(s), Washer Hookup
Details
- Parcel number: 1360960010003
Construction
Type & style
- Home type: SingleFamily
- Property subtype: SingleFamily
Condition
- Year built: 2019
Community & HOA
Location
- Region: Houston
Financial & listing details
- Lease term: Long Term,12 Months
Price history
| Date | Event | Price |
|---|---|---|
| 8/13/2025 | Price change | $3,700+15.6%$1/sqft |
Source: | ||
| 11/20/2024 | Listed for sale | $569,000$201/sqft |
Source: | ||
| 11/16/2022 | Price change | $3,200-5.9%$1/sqft |
Source: Zillow Rental Network_1 #63997101 | ||
| 11/8/2022 | Listed for rent | $3,400+17.2%$1/sqft |
Source: Zillow Rental Network_1 #63997101 | ||
| 3/28/2020 | Listing removed | $2,900$1/sqft |
Source: United Real Estate #34713514 | ||

