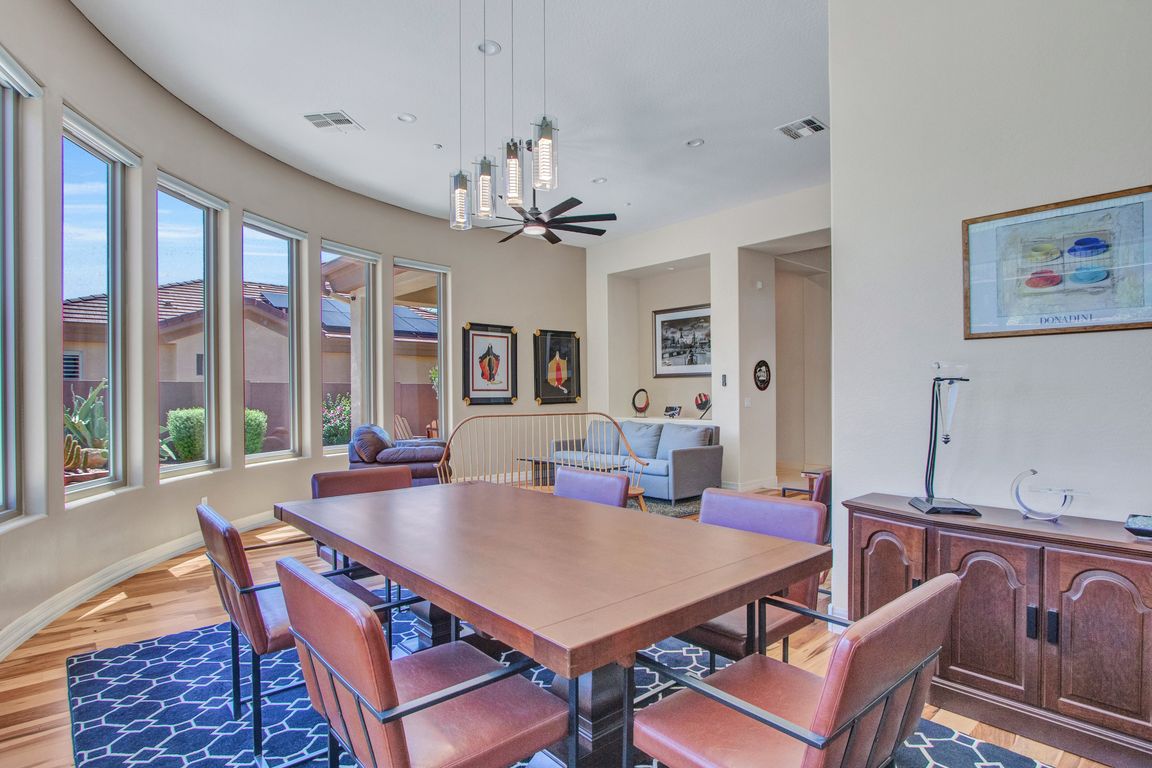
For salePrice cut: $30K (9/19)
$1,295,000
3beds
4baths
3,736sqft
1620 W Silver Pine Dr, Phoenix, AZ 85086
3beds
4baths
3,736sqft
Single family residence
Built in 2004
0.31 Acres
3 Garage spaces
$347 price/sqft
$1,578 quarterly HOA fee
What's special
Luxury, Privacy & Stunning Upgrades at 1620 W Silver Pine Dr - Anthem Country Club Experience the pinnacle of resort-style living in this exquisitely remodeled Anthem Country Club residence, where every bedroom features its own en suite bathroom for ultimate comfort and privacy. This home has been thoughtfully transformed with over $300,000 ...
- 114 days |
- 414 |
- 9 |
Source: ARMLS,MLS#: 6895718
Travel times
Living Room
Kitchen
Primary Bedroom
Zillow last checked: 9 hours ago
Listing updated: November 08, 2025 at 11:54pm
Listed by:
Charles Finzer 602-908-4424,
Berkshire Hathaway HomeServices Arizona Properties
Source: ARMLS,MLS#: 6895718

Facts & features
Interior
Bedrooms & bathrooms
- Bedrooms: 3
- Bathrooms: 4
Heating
- Natural Gas
Cooling
- Central Air, Ceiling Fan(s), Programmable Thmstat
Features
- High Speed Internet, Granite Counters, Double Vanity, Eat-in Kitchen, 9+ Flat Ceilings, No Interior Steps, Kitchen Island, Full Bth Master Bdrm, Separate Shwr & Tub
- Flooring: Tile, Wood
- Windows: Low Emissivity Windows, Double Pane Windows
- Has basement: No
- Has fireplace: Yes
- Fireplace features: Family Room
Interior area
- Total structure area: 3,736
- Total interior livable area: 3,736 sqft
Video & virtual tour
Property
Parking
- Total spaces: 6
- Parking features: Garage Door Opener, Direct Access, Attch'd Gar Cabinets
- Garage spaces: 3
- Uncovered spaces: 3
Features
- Stories: 1
- Patio & porch: Covered, Patio
- Has private pool: Yes
- Pool features: Heated
- Has spa: Yes
- Spa features: Heated, Private
- Fencing: Block,Wrought Iron
- Has view: Yes
- View description: Mountain(s)
Lot
- Size: 0.31 Acres
- Features: Sprinklers In Rear, Sprinklers In Front, Desert Back, Desert Front, Auto Timer H2O Front, Auto Timer H2O Back
Details
- Additional structures: Gazebo
- Parcel number: 21122017
Construction
Type & style
- Home type: SingleFamily
- Architectural style: Ranch
- Property subtype: Single Family Residence
Materials
- Stucco, Wood Frame, Painted
- Roof: Tile
Condition
- Year built: 2004
Details
- Builder name: Del Webb
Utilities & green energy
- Sewer: Private Sewer
- Water: Pvt Water Company
Community & HOA
Community
- Features: Golf, Pickleball, Gated, Community Spa Htd, Guarded Entry, Tennis Court(s), Playground, Biking/Walking Path, Fitness Center
- Security: Fire Sprinkler System, Security System Owned, Security Guard
- Subdivision: ANTHEM UNIT 46
HOA
- Has HOA: Yes
- Services included: Maintenance Grounds, Street Maint
- HOA fee: $603 quarterly
- HOA name: ACCCA
- HOA phone: 623-742-6050
- Second HOA fee: $325 monthly
- Second HOA name: Anthem Country Club
- Second HOA phone: 623-742-6200
Location
- Region: Phoenix
Financial & listing details
- Price per square foot: $347/sqft
- Tax assessed value: $869,100
- Annual tax amount: $4,467
- Date on market: 7/24/2025
- Cumulative days on market: 218 days
- Listing terms: Cash,Conventional,FHA,VA Loan
- Ownership: Fee Simple