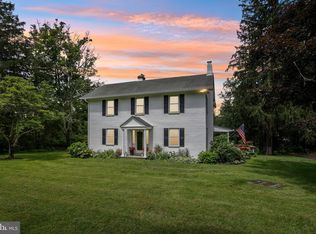Stone faced raised ranch in country setting on winding back road. Walk through immaculate landscaping to the front door into a slate floored foyer with exposed wood beams. Or use the 2 car garage which connects to nice laundry/mud room with walk in pantry. Eat in kitchen features granite counter tops and custom copper hood. The massive stone fire place is central in the kitchen as well as living room. Large living room connects to possible office, study, or sitting room through barn doors. Downstairs master suite boasts over sized master bath, double vanity, all brand new, as well as a walk in closet. Upstairs you will find 3 bedrooms, tiled full bath, as well as a sitting area. Ample sized composite deck and patio are great for entertaining and attached to above ground pool as well as hot tub. Back yard lined with trees and a 6 foot fence. Hardwood floor and tile throughout. All carpet new this fall. New roof this past September as well.
This property is off market, which means it's not currently listed for sale or rent on Zillow. This may be different from what's available on other websites or public sources.

