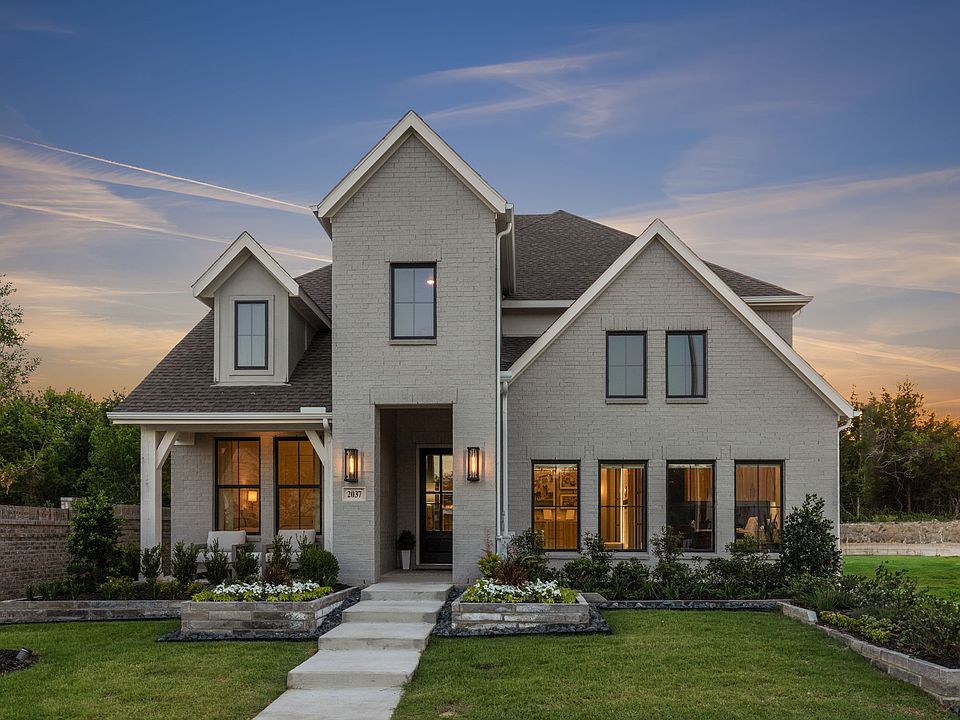NORMANDY HOMES ORLEANS floor plan. Beautiful south-facing home in a peaceful setting. The flexible layout includes a front study-flex room, perfect for a home office or quiet retreat. The open kitchen offers generous storage and natural light, seamlessly connecting to the dining and family room with soaring ceilings. The private owner’s suite overlooks the backyard, plus a secondary bedroom and full bath on the main floor along with a powder bath for your guests. Upstairs features a large game room, media room, three bedrooms and three bathrooms, 2 of which are en-suite. This is the ideal home for entertaining and everyday comfort.
New construction
Special offer
$604,208
1620 Yaupon Ct, Celina, TX 75009
5beds
3,429sqft
Single Family Residence
Built in 2025
6,534 Square Feet Lot
$593,600 Zestimate®
$176/sqft
$79/mo HOA
What's special
Natural lightSouth-facing homeFlexible layoutOpen kitchenFront study-flex roomSoaring ceilingsMedia room
- 34 days |
- 126 |
- 4 |
Zillow last checked: 7 hours ago
Listing updated: September 05, 2025 at 08:25am
Listed by:
Carole Campbell 0511227 469-280-0008,
Colleen Frost Real Estate Serv
Source: NTREIS,MLS#: 21051184
Travel times
Facts & features
Interior
Bedrooms & bathrooms
- Bedrooms: 5
- Bathrooms: 6
- Full bathrooms: 5
- 1/2 bathrooms: 1
Primary bedroom
- Features: En Suite Bathroom, Walk-In Closet(s)
- Level: First
- Dimensions: 15 x 14
Bedroom
- Features: Walk-In Closet(s)
- Level: First
- Dimensions: 12 x 11
Bedroom
- Features: Split Bedrooms, Walk-In Closet(s)
- Level: Second
- Dimensions: 11 x 12
Bedroom
- Features: En Suite Bathroom, Split Bedrooms, Walk-In Closet(s)
- Level: Second
- Dimensions: 11 x 12
Bedroom
- Features: En Suite Bathroom, Split Bedrooms, Walk-In Closet(s)
- Level: Second
- Dimensions: 11 x 12
Primary bathroom
- Features: Built-in Features, Dual Sinks, Double Vanity, En Suite Bathroom, Garden Tub/Roman Tub, Separate Shower
- Level: First
- Dimensions: 0 x 0
Dining room
- Level: First
- Dimensions: 16 x 11
Other
- Features: Built-in Features
- Level: First
- Dimensions: 0 x 0
Other
- Features: Built-in Features
- Level: Second
- Dimensions: 0 x 0
Other
- Features: Built-in Features, En Suite Bathroom
- Level: Second
- Dimensions: 0 x 0
Other
- Features: Built-in Features, En Suite Bathroom
- Level: Second
- Dimensions: 0 x 0
Game room
- Level: Second
- Dimensions: 16 x 15
Half bath
- Level: First
- Dimensions: 0 x 0
Kitchen
- Features: Built-in Features, Granite Counters, Kitchen Island, Walk-In Pantry
- Level: First
- Dimensions: 0 x 0
Living room
- Level: First
- Dimensions: 16 x 17
Media room
- Level: Second
- Dimensions: 12 x 14
Office
- Level: First
- Dimensions: 11 x 12
Utility room
- Level: First
- Dimensions: 0 x 0
Heating
- Central, Natural Gas
Cooling
- Central Air, Ceiling Fan(s), Electric
Appliances
- Included: Dishwasher, Electric Cooktop, Electric Oven, Disposal, Microwave, Tankless Water Heater, Vented Exhaust Fan
- Laundry: Washer Hookup, Electric Dryer Hookup, Laundry in Utility Room
Features
- Decorative/Designer Lighting Fixtures, Granite Counters, High Speed Internet, Kitchen Island, Open Floorplan, Pantry, Cable TV, Walk-In Closet(s)
- Flooring: Carpet, Ceramic Tile, Luxury Vinyl Plank
- Has basement: No
- Has fireplace: No
Interior area
- Total interior livable area: 3,429 sqft
Video & virtual tour
Property
Parking
- Total spaces: 2
- Parking features: Direct Access, Door-Single, Driveway, Garage Faces Front, Garage, Garage Door Opener, Inside Entrance
- Attached garage spaces: 2
- Has uncovered spaces: Yes
Features
- Levels: Two
- Stories: 2
- Patio & porch: Covered, Front Porch, Patio
- Exterior features: Lighting, Rain Gutters
- Pool features: None, Community
- Fencing: Wood
Lot
- Size: 6,534 Square Feet
- Features: Back Yard, Interior Lot, Lawn, Landscaped, Subdivision, Sprinkler System
Details
- Parcel number: R1327000A01401
Construction
Type & style
- Home type: SingleFamily
- Architectural style: Traditional,Detached
- Property subtype: Single Family Residence
Materials
- Brick, Wood Siding
- Foundation: Slab
- Roof: Composition
Condition
- New construction: Yes
- Year built: 2025
Details
- Builder name: Normandy Homes
Utilities & green energy
- Sewer: Public Sewer
- Water: Public
- Utilities for property: Natural Gas Available, Sewer Available, Separate Meters, Underground Utilities, Water Available, Cable Available
Green energy
- Energy efficient items: Appliances, Construction, Doors, HVAC, Insulation, Lighting, Thermostat, Water Heater, Windows
- Water conservation: Low-Flow Fixtures
Community & HOA
Community
- Features: Playground, Park, Pool, Trails/Paths, Community Mailbox, Sidewalks
- Security: Prewired, Security System, Smoke Detector(s)
- Subdivision: Cross Creek Meadows 55' & 60' Series
HOA
- Has HOA: Yes
- Services included: All Facilities, Association Management, Maintenance Grounds
- HOA fee: $950 annually
- HOA name: Neighborhood Management Inc
- HOA phone: 972-359-1548
Location
- Region: Celina
Financial & listing details
- Price per square foot: $176/sqft
- Date on market: 9/4/2025
- Cumulative days on market: 55 days
About the community
PoolPlaygroundParkTrails
Nestled in the vibrant and growing suburb of Celina, this exceptional community offers more than modern new homes-it provides a rich lifestyle. Discover the Cross Creek Meadows 55' Series from Normandy Homes, featuring twelve versatile one- and two-story floor plans designed with a perfect blend of style and functionality. You can personalize your home with options for a dedicated study, a media room, a cozy fireplace, or extra bedrooms and bathrooms. Visit our design center to discover a range of choices and make your home truly yours. Beyond your front door, enjoy top-tier amenities including a resort-style pool, a grilling station, a fire pit, and an onsite dog park.
Save with a Low Starting Rate +$5k Extra Savings
For a limited time, take advantage of a low starting rate of 4.99% (6.154% APR) and $5k extra savings on select homes.* See Community Sales Manager for details.Source: Normandy Homes

