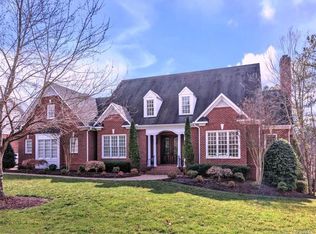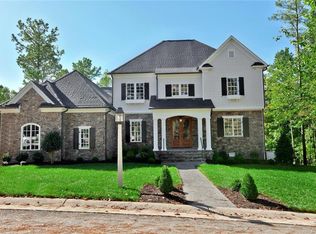Sold for $1,150,000 on 07/08/25
$1,150,000
16201 Maple Hall Dr, Midlothian, VA 23113
5beds
5,963sqft
Single Family Residence
Built in 2005
0.6 Acres Lot
$1,169,600 Zestimate®
$193/sqft
$5,180 Estimated rent
Home value
$1,169,600
$1.10M - $1.24M
$5,180/mo
Zestimate® history
Loading...
Owner options
Explore your selling options
What's special
New price, incredible opportunity! Located on Independence Golf Course in Founders Bridge, this stunning custom home offers an unparalleled blend of elegance and comfort. Thoughtfully designed with exceptional craftsmanship, it features countless upgrades and a variety of inviting living spaces. The first-floor primary suite is a true retreat, complete with a spa-like bath featuring heated tile floors, a tiled shower, soaking tub and a spacious walk-in closet. The home’s formal living and dining rooms provide classic charm. The family room with an 11-foot coffered ceiling, has custom built-ins, a gas fireplace and opens to a covered porch overlooking the stunning back yard. The chef’s kitchen is a standout, boasting a Viking gas cooktop, premium GE appliances, granite countertops and a central island. It flows seamlessly into a stunning vaulted hearth room, where a floor-to-ceiling stone fireplace creates the perfect gathering space. A convenient mudroom, features storage and a laundry room with cabinetry. There is a nice side entry and a door to the large 3 car garage with extra storage space. Upstairs, a second primary suite offers a private balcony with backyard views, a luxurious bath, and two walk-in closets. The two additional bedrooms, each with en suite baths, ensures comfort and privacy. There is a handsome office/den with a soaring 10-foot ceiling and an additional bonus/flexible space for work or play to compete the second level. The incredible walk-out basement is an entertainer’s dream, featuring a game area, a bar with custom cabinetry, granite counters, beverage fridge, wine fridge and sink that opens to a dining area. There is a TV room with built-ins, a powder room and a large wine cellar/tasting room that completes the space. Glass doors lead to the inviting 1,000-square-foot stone patio, perfect for entertaining with a built-in gas grill, a striking stone fireplace and a wonderful koi pond. With thoughtful details throughout, this exceptional home offers luxury living at its finest.
Zillow last checked: 8 hours ago
Listing updated: August 14, 2025 at 12:55pm
Listed by:
Ronald Evans (804)467-2224,
Long & Foster REALTORS,
Stephanie Evans 804-467-7833,
Long & Foster REALTORS
Bought with:
Rafael Lugo, 0225258163
Long & Foster REALTORS
Source: CVRMLS,MLS#: 2504607 Originating MLS: Central Virginia Regional MLS
Originating MLS: Central Virginia Regional MLS
Facts & features
Interior
Bedrooms & bathrooms
- Bedrooms: 5
- Bathrooms: 6
- Full bathrooms: 4
- 1/2 bathrooms: 2
Primary bedroom
- Description: Carpet, walk in closet, luxury bath
- Level: First
- Dimensions: 19.8 x 14.3
Primary bedroom
- Description: Carpet, doors 2 balcony 2 walk-in clsts, full bath
- Level: Second
- Dimensions: 22.2 x 15.7
Bedroom 3
- Description: Carpet, closet, full bath, plantation shutters
- Level: Second
- Dimensions: 13.11 x 13.2
Bedroom 4
- Description: Carpet, walkin closet, 2nd closet, full bath
- Level: Second
- Dimensions: 16.10 x 12.2
Additional room
- Description: No closet but room for one, office/nursery
- Level: Second
- Dimensions: 15.3 x 14.3
Additional room
- Description: Wine room, temperature controlled
- Level: Basement
- Dimensions: 15.10 x 13.4
Additional room
- Description: TV room w/built ins, carpet, recessed lights
- Level: Basement
- Dimensions: 15.5 x 14.4
Dining room
- Description: Wood floors, chandelier, tray ceiling
- Level: First
- Dimensions: 16.3 x 12.11
Family room
- Description: Wood floors, built ins, gas FP, coffered ceiling
- Level: First
- Dimensions: 20.1 x 18.7
Foyer
- Description: Wood floors, chandelier, coat closet
- Level: First
- Dimensions: 16.5 x 9.5
Other
- Description: Tub & Shower
- Level: First
Other
- Description: Tub & Shower
- Level: Second
Great room
- Description: Full bar w/bev & wine cooler, dining area, open
- Level: Basement
- Dimensions: 0 x 0
Half bath
- Level: Basement
Half bath
- Level: First
Laundry
- Description: Washer/Dryer, storage cabinets, sink, coat closet
- Level: First
- Dimensions: 8.7 x 7.6
Living room
- Description: Wood floors, recessed lights, crown moulding
- Level: First
- Dimensions: 14.3 x 12.7
Office
- Description: Carpet, would make great upstairs Den, CF
- Level: Second
- Dimensions: 18.6 x 15.8
Recreation
- Description: space for ping pong or pool table, doors to patio
- Level: Basement
- Dimensions: 18.7 x 15.5
Sitting room
- Description: Hearth Room, 2 story stone gas FP, vaulted ceiling
- Level: First
- Dimensions: 16.6 x 15.3
Heating
- Electric, Forced Air, Heat Pump, Natural Gas, Zoned
Cooling
- Central Air, Heat Pump, Zoned
Appliances
- Included: Built-In Oven, Dishwasher, Electric Water Heater, Gas Cooking, Disposal, Microwave, Refrigerator, Wine Cooler, Washer
- Laundry: Washer Hookup, Dryer Hookup
Features
- Wet Bar, Bookcases, Built-in Features, Breakfast Area, Ceiling Fan(s), Dining Area, Separate/Formal Dining Room, Eat-in Kitchen, French Door(s)/Atrium Door(s), Fireplace, Granite Counters, High Ceilings, Kitchen Island, Bath in Primary Bedroom, Main Level Primary, Recessed Lighting, Walk-In Closet(s), Central Vacuum
- Flooring: Carpet, Ceramic Tile, Wood
- Doors: French Doors, Insulated Doors
- Windows: Thermal Windows
- Basement: Full,Finished
- Attic: Access Only
- Number of fireplaces: 2
- Fireplace features: Gas
Interior area
- Total interior livable area: 5,963 sqft
- Finished area above ground: 4,552
- Finished area below ground: 1,411
Property
Parking
- Total spaces: 3
- Parking features: Attached, Direct Access, Driveway, Garage, Garage Door Opener, Off Street, Paved
- Attached garage spaces: 3
- Has uncovered spaces: Yes
Features
- Levels: Three Or More
- Stories: 3
- Patio & porch: Balcony, Rear Porch, Patio, Deck
- Exterior features: Deck, Lighting, Gas Grill, Paved Driveway
- Pool features: Community, None
- Fencing: Back Yard,Fenced
- Has view: Yes
- View description: Golf Course
- Frontage type: Golf Course
Lot
- Size: 0.59 Acres
- Features: Landscaped, On Golf Course
Details
- Parcel number: 717719951900000
- Zoning description: R25
Construction
Type & style
- Home type: SingleFamily
- Architectural style: Transitional
- Property subtype: Single Family Residence
Materials
- Brick, Frame, HardiPlank Type
Condition
- Resale
- New construction: No
- Year built: 2005
Utilities & green energy
- Sewer: Public Sewer
- Water: Public
Community & neighborhood
Location
- Region: Midlothian
- Subdivision: Founders Bridge
HOA & financial
HOA
- Has HOA: Yes
- HOA fee: $483 quarterly
- Services included: Association Management, Clubhouse, Common Areas, Pool(s)
Other
Other facts
- Ownership: Individuals
- Ownership type: Sole Proprietor
Price history
| Date | Event | Price |
|---|---|---|
| 7/8/2025 | Sold | $1,150,000-2.1%$193/sqft |
Source: | ||
| 6/9/2025 | Pending sale | $1,175,000$197/sqft |
Source: | ||
| 5/19/2025 | Price change | $1,175,000-7.8%$197/sqft |
Source: | ||
| 4/9/2025 | Price change | $1,275,000-5.6%$214/sqft |
Source: | ||
| 2/26/2025 | Listed for sale | $1,350,000+38.5%$226/sqft |
Source: | ||
Public tax history
| Year | Property taxes | Tax assessment |
|---|---|---|
| 2025 | $11,186 +2.4% | $1,256,800 +3.6% |
| 2024 | $10,921 +9.9% | $1,213,400 +11.1% |
| 2023 | $9,940 +0.3% | $1,092,300 +1.4% |
Find assessor info on the county website
Neighborhood: 23113
Nearby schools
GreatSchools rating
- 7/10Bettie Weaver Elementary SchoolGrades: PK-5Distance: 2.3 mi
- 7/10Robious Middle SchoolGrades: 6-8Distance: 4.2 mi
- 6/10James River High SchoolGrades: 9-12Distance: 2.5 mi
Schools provided by the listing agent
- Elementary: Bettie Weaver
- Middle: Robious
- High: James River
Source: CVRMLS. This data may not be complete. We recommend contacting the local school district to confirm school assignments for this home.
Get a cash offer in 3 minutes
Find out how much your home could sell for in as little as 3 minutes with a no-obligation cash offer.
Estimated market value
$1,169,600
Get a cash offer in 3 minutes
Find out how much your home could sell for in as little as 3 minutes with a no-obligation cash offer.
Estimated market value
$1,169,600

