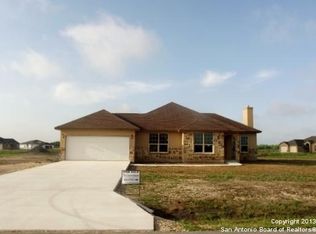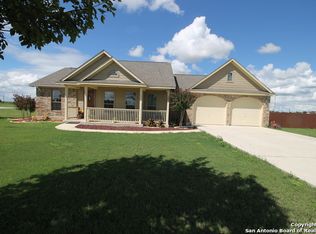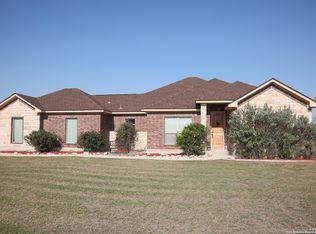Sold on 08/05/25
Price Unknown
16202 ETHANS CROSSING, Lytle, TX 78052
3beds
1,848sqft
Single Family Residence
Built in 2011
1 Acres Lot
$330,700 Zestimate®
$--/sqft
$1,974 Estimated rent
Home value
$330,700
Estimated sales range
Not available
$1,974/mo
Zestimate® history
Loading...
Owner options
Explore your selling options
What's special
This lovely 3-bedroom/2-bath home is now available in the peaceful Lakeshore Estates community! The open concept living/dining/kitchen has high ceilings and many windows, filling the entire space with natural light. The gourmet island kitchen has granite counters, an eat-in bar, a tile back splash, ample cabinet space, and a walk-in pantry. The private master suite is separate from the other two bedrooms, with a recessed ceiling, custom walk-in closet, and an ensuite bathroom with a walk-in tile shower and separate tub! The backdoor separates the dining and living areas, and leads to a covered patio, storage shed, and a huge backyard backing up to a greenbelt. Easy to maintain tile flooring throughout the home, with new carpeting in all bedrooms. Community amenities include a private lake with play area and a large covered patio. With easy access to IH-35, it's a quick 30-minute drive to downtown San Antonio. Schedule your showing today!
Zillow last checked: 8 hours ago
Listing updated: August 09, 2025 at 07:34am
Listed by:
Matthew Morales TREC #681245 (210) 232-7275,
Uprise Real Estate Partners
Source: LERA MLS,MLS#: 1881515
Facts & features
Interior
Bedrooms & bathrooms
- Bedrooms: 3
- Bathrooms: 2
- Full bathrooms: 2
Primary bedroom
- Features: Walk-In Closet(s), Ceiling Fan(s), Full Bath
- Area: 324
- Dimensions: 18 x 18
Bedroom 2
- Area: 144
- Dimensions: 12 x 12
Bedroom 3
- Area: 144
- Dimensions: 12 x 12
Primary bathroom
- Features: Tub/Shower Separate, Double Vanity
- Area: 80
- Dimensions: 10 x 8
Dining room
- Area: 144
- Dimensions: 12 x 12
Kitchen
- Area: 160
- Dimensions: 16 x 10
Living room
- Area: 480
- Dimensions: 24 x 20
Heating
- Central, Electric
Cooling
- Central Air
Appliances
- Included: Cooktop, Built-In Oven, Self Cleaning Oven, Microwave, Range, Disposal, Dishwasher, Plumbed For Ice Maker, Vented Exhaust Fan, Electric Water Heater, Plumb for Water Softener, Electric Cooktop, Double Oven
- Laundry: Washer Hookup, Dryer Connection
Features
- One Living Area, Liv/Din Combo, Eat-in Kitchen, Breakfast Bar, Study/Library, Utility Room Inside, 1st Floor Lvl/No Steps, High Ceilings, Open Floorplan, High Speed Internet, Walk-In Closet(s), Ceiling Fan(s), Chandelier
- Flooring: Carpet, Ceramic Tile
- Windows: Double Pane Windows, Window Coverings
- Has basement: No
- Attic: Pull Down Storage
- Has fireplace: No
- Fireplace features: Not Applicable
Interior area
- Total structure area: 1,848
- Total interior livable area: 1,848 sqft
Property
Parking
- Total spaces: 2
- Parking features: Two Car Garage, Oversized, Garage Door Opener
- Garage spaces: 2
Features
- Levels: One
- Stories: 1
- Patio & porch: Patio, Covered
- Exterior features: Sprinkler System, Rain Gutters
- Pool features: None
- Has spa: Yes
- Spa features: Bath
- Fencing: Privacy
Lot
- Size: 1 Acres
- Residential vegetation: Mature Trees
Details
- Parcel number: R77829
Construction
Type & style
- Home type: SingleFamily
- Property subtype: Single Family Residence
Materials
- Stone, Stucco
- Foundation: Slab
- Roof: Composition
Condition
- Pre-Owned
- New construction: No
- Year built: 2011
Details
- Builder name: Rendon Homes
Utilities & green energy
- Sewer: Aerobic Septic
- Water: Water System
- Utilities for property: Cable Available
Community & neighborhood
Security
- Security features: Smoke Detector(s), Security System Leased
Community
- Community features: Playground
Location
- Region: Lytle
- Subdivision: Lake Shore Estates
HOA & financial
HOA
- Has HOA: Yes
- HOA fee: $400 annually
- Association name: LAKE SHORE ESTATES HOMEOWNERS ASSOCIATION
Other
Other facts
- Listing terms: Conventional,FHA,VA Loan,Cash
Price history
| Date | Event | Price |
|---|---|---|
| 8/5/2025 | Sold | -- |
Source: | ||
| 8/2/2025 | Pending sale | $350,000$189/sqft |
Source: | ||
| 7/29/2025 | Contingent | $350,000$189/sqft |
Source: | ||
| 7/17/2025 | Listed for sale | $350,000$189/sqft |
Source: | ||
| 7/16/2025 | Contingent | $350,000$189/sqft |
Source: | ||
Public tax history
| Year | Property taxes | Tax assessment |
|---|---|---|
| 2024 | $6,884 -0.6% | $394,440 -1.5% |
| 2023 | $6,923 +2.6% | $400,320 +12% |
| 2022 | $6,748 +17.9% | $357,340 +23% |
Find assessor info on the county website
Neighborhood: 78052
Nearby schools
GreatSchools rating
- 3/10Lytle Elementary SchoolGrades: 2-5Distance: 1.3 mi
- 4/10Lytle Junior High SchoolGrades: 6-8Distance: 1.1 mi
- 4/10Lytle High SchoolGrades: 9-12Distance: 1.1 mi
Schools provided by the listing agent
- Elementary: Lytle
- Middle: Lytle
- High: Lytle
- District: Natalia
Source: LERA MLS. This data may not be complete. We recommend contacting the local school district to confirm school assignments for this home.
Get a cash offer in 3 minutes
Find out how much your home could sell for in as little as 3 minutes with a no-obligation cash offer.
Estimated market value
$330,700
Get a cash offer in 3 minutes
Find out how much your home could sell for in as little as 3 minutes with a no-obligation cash offer.
Estimated market value
$330,700


