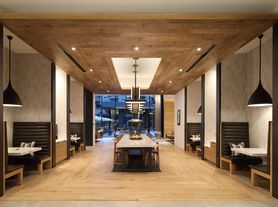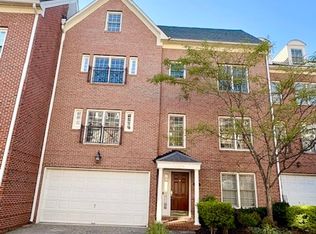Landlord offering a $250 move-in credit for qualified tenants. Welcome to 16204 Connors Way, a beautiful modern townhome in the highly desired Westside at Shady Grove Metro community. Built in 2021, this home offers the perfect mix of space, comfort, and convenience. The open main level features a bright living area and a stylish kitchen with a large island, quartz counters, and stainless steel appliances, great for cooking, gathering, or entertaining. Upstairs, enjoy a spacious primary suite with a walk-in closet and private bath, plus two more bedrooms and laundry on the same floor. The lower level includes a flexible space that works well as an office, gym, or family room, along with a garage. Just minutes from the Shady Grove Metro, shops, restaurants, and parks, this location makes everyday living easy and enjoyable. Move-in ready and full of natural light. This home has everything you're looking for!
Townhouse for rent
Accepts Zillow applications
$4,000/mo
16204 Connors Way #62, Rockville, MD 20855
3beds
3,159sqft
Price may not include required fees and charges.
Townhouse
Available now
Cats, small dogs OK
Central air, electric, ceiling fan
In unit laundry
2 Attached garage spaces parking
Electric, central
What's special
Walk-in closetOpen main levelPrivate bathStainless steel appliancesFull of natural lightQuartz countersSpacious primary suite
- 21 days |
- -- |
- -- |
Travel times
Facts & features
Interior
Bedrooms & bathrooms
- Bedrooms: 3
- Bathrooms: 3
- Full bathrooms: 2
- 1/2 bathrooms: 1
Heating
- Electric, Central
Cooling
- Central Air, Electric, Ceiling Fan
Appliances
- Included: Dishwasher, Dryer, Oven, Refrigerator, Stove, Washer
- Laundry: In Unit
Features
- Ceiling Fan(s), Combination Dining/Living, Combination Kitchen/Dining, Combination Kitchen/Living, Dining Area, Exhaust Fan, Kitchen Island, Open Floorplan, Pantry, Primary Bath(s), Recessed Lighting, Walk In Closet
- Flooring: Carpet
Interior area
- Total interior livable area: 3,159 sqft
Property
Parking
- Total spaces: 2
- Parking features: Attached, Covered
- Has attached garage: Yes
- Details: Contact manager
Features
- Exterior features: Contact manager
Details
- Parcel number: 0903859776
Construction
Type & style
- Home type: Townhouse
- Architectural style: Contemporary
- Property subtype: Townhouse
Condition
- Year built: 2021
Building
Management
- Pets allowed: Yes
Community & HOA
Location
- Region: Rockville
Financial & listing details
- Lease term: Contact For Details
Price history
| Date | Event | Price |
|---|---|---|
| 10/28/2025 | Listed for rent | $4,000$1/sqft |
Source: Bright MLS #MDMC2195220 | ||
| 9/25/2025 | Listing removed | $4,000$1/sqft |
Source: Bright MLS #MDMC2195220 | ||
| 8/13/2025 | Listed for rent | $4,000+2.6%$1/sqft |
Source: Bright MLS #MDMC2195220 | ||
| 4/17/2024 | Listing removed | -- |
Source: Bright MLS #MDMC2124144 | ||
| 3/18/2024 | Listed for rent | $3,900$1/sqft |
Source: Bright MLS #MDMC2124144 | ||

