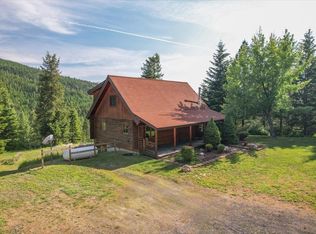Peaceful retreat, county maintained access. <5 acres. A/C 2016. Most windows replaced 2017. Metal roof screws repl., new furnace, pex plumbing, full new kitchen - solid wood fronts, soft close, granite; custom pellet stove, all new flooring; 2018. All 3 baths, full, tiled, new quartz counters. W/D new 2017 remains with house. All fresh paint 2019. Large shop with concrete floor and electricity. Seas. creek at base of property. ADT security inst. & cell booster unit.
This property is off market, which means it's not currently listed for sale or rent on Zillow. This may be different from what's available on other websites or public sources.
