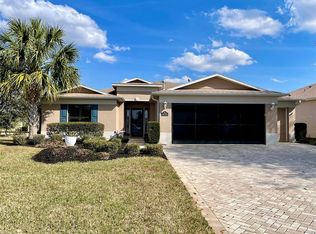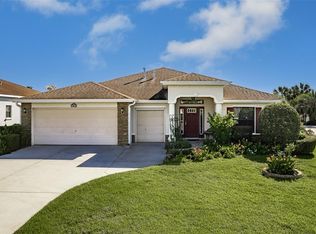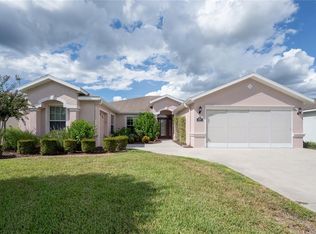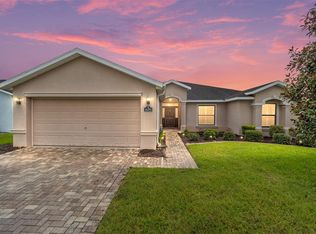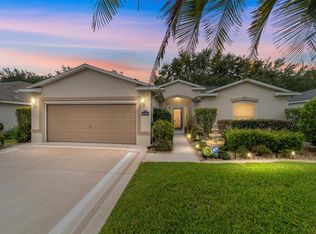**PRICE IMPROVEMENT**NEW ROOF** **GOLF COURSE HOME** Crestview Model on the 8th Fairway in SummerGlen! This beautifully maintained 3-bedroom, 2-bath home spanning 1,968 sq. ft. offers a perfect blend of comfort, elegance, and thoughtful features, boasting stunning golf course views and premium features designed for easy living. Step inside to find diagonal ceramic tile flooring complemented by plush wall-to-wall carpeting in the great room and bedrooms. The eat-in kitchen is a chef’s dream, featuring a gas range, NEW (2024) stainless-steel appliances, and a specially designed tile backsplash. A breakfast bar adds additional seating and charm. The primary suite is a relaxing retreat with dual walk-in closets, double sinks, and a spacious shower with a built-in seat and safety bars. The second bath is equally impressive with a tub, tiled shower walls, and additional safety bars. The home offers a layout ideal for multi-generational living in a community that allows adult household members to reside without time-limited occupancy requirements. Enjoy year-round relaxation in the large lanai with sliding vinyl windows and a remote-controlled power awning for shade on demand. The brick paver driveway and rear patio enhance curb appeal, while the sealed epoxy garage floor provides extra protection. This home also features a 2-car garage PLUS a golf cart garage, both with remote openers and plenty of built-in storage cabinets—perfect for organization and convenience. Additional features include a NEW ROOF (January 2025), electric remote controlled awning, a Laundry Room with Built-in Sink, Cabinets & Folding Shelf – Includes Washer & Dryer, Water Softener & Remote-Controlled Hot Water Recirculator for instant hot water. The Low Monthly HOA of $375 Includes: High-Speed Internet & Cable, Lawn Care – Mowing, Edging & Blowing, Trash & Recycling Pickup, a RV Storage for a One-Time Fee. This home offers picturesque views and access to the exceptional amenities of SummerGlen, a premier 55+ golf community.
For sale
$329,900
16205 SW 12th Ter, Ocala, FL 34473
3beds
1,968sqft
Est.:
Single Family Residence
Built in 2010
7,841 Square Feet Lot
$-- Zestimate®
$168/sqft
$375/mo HOA
What's special
Sealed epoxy garage floorBreakfast barGolf course viewsGas rangeRear patioSpecially designed tile backsplashDiagonal ceramic tile flooring
- 322 days |
- 138 |
- 1 |
Zillow last checked: 8 hours ago
Listing updated: December 14, 2025 at 12:08pm
Listing Provided by:
Mary Johnson 352-817-1234,
REMAX/PREMIER REALTY 352-732-3222
Source: Stellar MLS,MLS#: OM694391 Originating MLS: Ocala - Marion
Originating MLS: Ocala - Marion

Tour with a local agent
Facts & features
Interior
Bedrooms & bathrooms
- Bedrooms: 3
- Bathrooms: 2
- Full bathrooms: 2
Primary bedroom
- Features: Ceiling Fan(s), Walk-In Closet(s)
- Level: First
- Area: 221 Square Feet
- Dimensions: 17x13
Bedroom 1
- Features: Built-in Closet
- Level: First
- Area: 176 Square Feet
- Dimensions: 16x11
Bedroom 2
- Features: Built-in Closet
- Level: First
- Area: 132 Square Feet
- Dimensions: 11x12
Primary bathroom
- Features: Built-In Shower Bench, Dual Sinks, En Suite Bathroom, Exhaust Fan, Shower No Tub, Split Vanities, Walk-In Closet(s)
- Level: First
- Area: 143 Square Feet
- Dimensions: 11x13
Dining room
- Features: No Closet
- Level: First
- Area: 162 Square Feet
- Dimensions: 18x9
Great room
- Features: Ceiling Fan(s), No Closet
- Level: First
- Area: 368 Square Feet
- Dimensions: 16x23
Kitchen
- Features: No Closet
- Level: First
- Area: 165 Square Feet
- Dimensions: 11x15
Heating
- Natural Gas
Cooling
- Central Air
Appliances
- Included: Dishwasher, Disposal, Dryer, Gas Water Heater, Microwave, Range, Refrigerator, Washer, Water Softener
- Laundry: Laundry Room
Features
- Ceiling Fan(s), Solid Surface Counters, Walk-In Closet(s)
- Flooring: Carpet, Ceramic Tile
- Doors: Sliding Doors
- Has fireplace: No
Interior area
- Total structure area: 2,809
- Total interior livable area: 1,968 sqft
Video & virtual tour
Property
Parking
- Total spaces: 2
- Parking features: Garage Faces Rear
- Garage spaces: 2
- Details: Garage Dimensions: 28x24
Features
- Levels: One
- Stories: 1
- Exterior features: Awning(s), Irrigation System, Lighting
- Has view: Yes
- View description: Golf Course
Lot
- Size: 7,841 Square Feet
- Features: Near Golf Course, On Golf Course
Details
- Parcel number: 4464500801
- Zoning: PUD
- Special conditions: None
Construction
Type & style
- Home type: SingleFamily
- Property subtype: Single Family Residence
Materials
- Block, Concrete, Stucco
- Foundation: Slab
- Roof: Shingle
Condition
- New construction: No
- Year built: 2010
Details
- Builder model: Crestview
Utilities & green energy
- Sewer: Public Sewer
- Water: Public
- Utilities for property: BB/HS Internet Available, Cable Available, Cable Connected, Electricity Connected, Natural Gas Connected, Sewer Connected, Street Lights, Underground Utilities, Water Connected
Community & HOA
Community
- Features: Association Recreation - Owned, Buyer Approval Required, Clubhouse, Community Mailbox, Deed Restrictions, Dog Park, Fitness Center, Gated Community - Guard, Golf Carts OK, Golf, Playground, Pool, Restaurant, Sidewalks, Tennis Court(s)
- Security: Gated Community, Smoke Detector(s)
- Senior community: Yes
- Subdivision: SUMMERGLEN PH 05
HOA
- Has HOA: Yes
- Amenities included: Fence Restrictions, Gated, Golf Course, Pickleball Court(s), Pool
- Services included: Cable TV, Common Area Taxes, Community Pool, Internet, Maintenance Grounds, Pool Maintenance, Private Road, Security, Trash
- HOA fee: $375 monthly
- HOA name: First Service/Michael Henry
- HOA phone: 352-307-2975
- Pet fee: $0 monthly
Location
- Region: Ocala
Financial & listing details
- Price per square foot: $168/sqft
- Tax assessed value: $292,942
- Annual tax amount: $3,300
- Date on market: 2/4/2025
- Cumulative days on market: 322 days
- Listing terms: Cash,Conventional,FHA,VA Loan
- Ownership: Fee Simple
- Total actual rent: 0
- Electric utility on property: Yes
- Road surface type: Paved, Asphalt
Estimated market value
Not available
Estimated sales range
Not available
Not available
Price history
Price history
| Date | Event | Price |
|---|---|---|
| 4/21/2025 | Price change | $329,900-5.7%$168/sqft |
Source: | ||
| 2/5/2025 | Listed for sale | $349,900-7.6%$178/sqft |
Source: | ||
| 11/12/2024 | Listing removed | $378,801$192/sqft |
Source: | ||
| 5/13/2024 | Listed for sale | $378,801+75.4%$192/sqft |
Source: | ||
| 7/11/2016 | Listing removed | $215,999+2.9%$110/sqft |
Source: FOXFIRE REALTY #429635 Report a problem | ||
Public tax history
Public tax history
| Year | Property taxes | Tax assessment |
|---|---|---|
| 2024 | $3,300 +3.1% | $231,642 +3.6% |
| 2023 | $3,201 +2.9% | $223,677 +3% |
| 2022 | $3,110 +0% | $217,162 +3% |
Find assessor info on the county website
BuyAbility℠ payment
Est. payment
$2,519/mo
Principal & interest
$1584
Property taxes
$445
Other costs
$490
Climate risks
Neighborhood: 34473
Nearby schools
GreatSchools rating
- 3/10Horizon Academy At Marion OaksGrades: 5-8Distance: 2.8 mi
- 2/10Dunnellon High SchoolGrades: 9-12Distance: 17.2 mi
- 2/10Sunrise Elementary SchoolGrades: PK-4Distance: 3.1 mi
- Loading
- Loading
