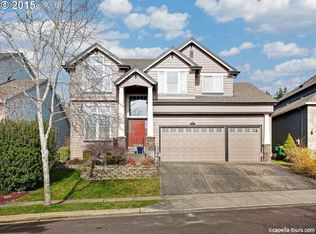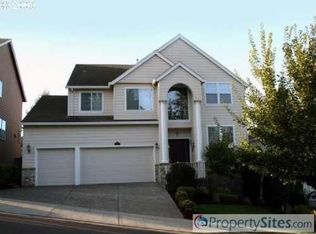Sold
$744,000
16205 SW Blackbird Dr, Beaverton, OR 97007
6beds
3,047sqft
Residential, Single Family Residence
Built in 2001
6,969.6 Square Feet Lot
$731,100 Zestimate®
$244/sqft
$3,696 Estimated rent
Home value
$731,100
$695,000 - $775,000
$3,696/mo
Zestimate® history
Loading...
Owner options
Explore your selling options
What's special
Offer deadline 2pm Thursday, May 29th. Welcome to this meticulously maintained Sterling Park traditional offering an abundance of space and storage throughout. The beauty offers brand a new roof, oversized three car garage, soaring ceilings, an open & airy layout filled with natural light, new luxury vinyl plank flooring, fresh paint, and well appointed living spaces. Upstairs features laundry room, huge storage area, the well equipped primary suite with garden tub, walk-in closet, and seating area plus 3 bedrooms and an office. The main level boasts tall ceilings, bedroom, a full bathroom and a huge three car garage. Step outside to the beautifully manicured and fully fenced yard—perfect for entertaining, gardening, or unwinding. Every inch of this property reflects pride of ownership and care.Easy access to parks, trails, shopping, top rated schools & restaurants, wine country, and so much more!
Zillow last checked: 8 hours ago
Listing updated: June 27, 2025 at 04:44am
Listed by:
Lindsay Robbins info@larkandfir.com,
Lark and Fir Realty LLC
Bought with:
Santino Filipelli, 201011066
Modern Realty
Source: RMLS (OR),MLS#: 114454884
Facts & features
Interior
Bedrooms & bathrooms
- Bedrooms: 6
- Bathrooms: 3
- Full bathrooms: 3
- Main level bathrooms: 1
Primary bedroom
- Features: Ensuite, Soaking Tub, Suite, Vaulted Ceiling, Walkin Closet, Walkin Shower, Wallto Wall Carpet
- Level: Upper
- Area: 392
- Dimensions: 14 x 28
Bedroom 2
- Features: Wallto Wall Carpet
- Level: Upper
- Area: 168
- Dimensions: 14 x 12
Bedroom 3
- Features: Wallto Wall Carpet
- Level: Upper
- Area: 132
- Dimensions: 11 x 12
Bedroom 4
- Level: Upper
- Area: 120
- Dimensions: 10 x 12
Dining room
- Level: Main
- Area: 143
- Dimensions: 13 x 11
Family room
- Features: Fireplace
- Level: Main
Kitchen
- Features: Gas Appliances, Island, Nook, Pantry
- Level: Main
Living room
- Features: Vaulted Ceiling
- Level: Main
- Area: 399
- Dimensions: 19 x 21
Heating
- Forced Air, Fireplace(s)
Cooling
- Central Air
Appliances
- Included: Built In Oven, Cooktop, Dishwasher, Disposal, Free-Standing Refrigerator, Gas Appliances, Microwave, Plumbed For Ice Maker, Stainless Steel Appliance(s), Gas Water Heater
- Laundry: Laundry Room
Features
- Ceiling Fan(s), Granite, High Ceilings, High Speed Internet, Soaking Tub, Vaulted Ceiling(s), Closet, Kitchen Island, Nook, Pantry, Suite, Walk-In Closet(s), Walkin Shower, Tile
- Flooring: Tile, Vinyl, Wall to Wall Carpet
- Windows: Double Pane Windows
- Basement: Crawl Space
- Number of fireplaces: 1
- Fireplace features: Gas
Interior area
- Total structure area: 3,047
- Total interior livable area: 3,047 sqft
Property
Parking
- Total spaces: 3
- Parking features: Driveway, Garage Door Opener, Attached, Oversized
- Attached garage spaces: 3
- Has uncovered spaces: Yes
Accessibility
- Accessibility features: Main Floor Bedroom Bath, Accessibility
Features
- Levels: Two
- Stories: 2
- Patio & porch: Porch
- Exterior features: Raised Beds, Yard
- Fencing: Fenced
Lot
- Size: 6,969 sqft
- Features: Cul-De-Sac, Level, Sloped, Sprinkler, SqFt 7000 to 9999
Details
- Parcel number: R2096678
Construction
Type & style
- Home type: SingleFamily
- Architectural style: Traditional
- Property subtype: Residential, Single Family Residence
Materials
- Lap Siding, Wood Siding
- Foundation: Concrete Perimeter
- Roof: Composition
Condition
- Resale
- New construction: No
- Year built: 2001
Utilities & green energy
- Gas: Gas
- Sewer: Public Sewer
- Water: Public
- Utilities for property: Cable Connected
Community & neighborhood
Location
- Region: Beaverton
- Subdivision: Sterling Park
HOA & financial
HOA
- Has HOA: Yes
- HOA fee: $150 annually
- Amenities included: Management
Other
Other facts
- Listing terms: Cash,Conventional,FHA,VA Loan
- Road surface type: Paved
Price history
| Date | Event | Price |
|---|---|---|
| 6/26/2025 | Sold | $744,000-4%$244/sqft |
Source: | ||
| 5/30/2025 | Pending sale | $775,000$254/sqft |
Source: | ||
| 5/21/2025 | Listed for sale | $775,000+134.8%$254/sqft |
Source: | ||
| 3/12/2002 | Sold | $330,000$108/sqft |
Source: Public Record | ||
Public tax history
| Year | Property taxes | Tax assessment |
|---|---|---|
| 2024 | $10,040 +5.9% | $461,990 +3% |
| 2023 | $9,479 +4.5% | $448,540 +3% |
| 2022 | $9,072 | $435,480 |
Find assessor info on the county website
Neighborhood: Neighbors Southwest
Nearby schools
GreatSchools rating
- 9/10Scholls Heights Elementary SchoolGrades: K-5Distance: 0.2 mi
- 3/10Conestoga Middle SchoolGrades: 6-8Distance: 2.2 mi
- 8/10Mountainside High SchoolGrades: 9-12Distance: 0.7 mi
Schools provided by the listing agent
- Elementary: Scholls Hts
- Middle: Conestoga
- High: Mountainside
Source: RMLS (OR). This data may not be complete. We recommend contacting the local school district to confirm school assignments for this home.
Get a cash offer in 3 minutes
Find out how much your home could sell for in as little as 3 minutes with a no-obligation cash offer.
Estimated market value
$731,100
Get a cash offer in 3 minutes
Find out how much your home could sell for in as little as 3 minutes with a no-obligation cash offer.
Estimated market value
$731,100

