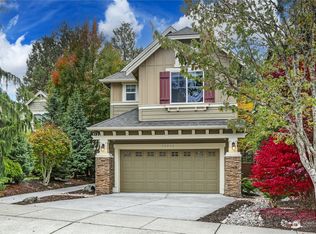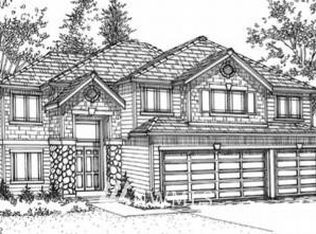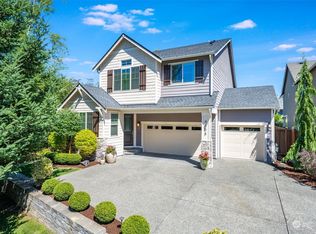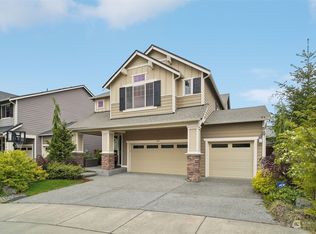Sold
Listed by:
Naushad Ali,
John L. Scott, Inc.,
James McPherson,
John L. Scott, Inc.
Bought with: PRO RLTYSRVCS Eastside
$1,150,000
16206 40th Drive SE, Bothell, WA 98012
4beds
2,578sqft
Single Family Residence
Built in 2005
3,920.4 Square Feet Lot
$1,157,400 Zestimate®
$446/sqft
$3,548 Estimated rent
Home value
$1,157,400
$1.10M - $1.22M
$3,548/mo
Zestimate® history
Loading...
Owner options
Explore your selling options
What's special
Beautifully remodeled East facing home in Sunset Meadows is move-in ready for the Holidays! Wonderful 4 bed + Bonus home boasts a two story entry, hardwoods throughout the main level and an open concept floor plan. Enjoy cooking in the chef’s kitchen featuring alluring granite counters, stainless steel appliances, large island with bar seating and walk-in pantry. Upstairs find a private and spacious primary, 5 piece bath with granite counters and undermount sinks. 3 additional bedrooms, spacious bonus room and full bath provide abundant space for everyone. Enjoy grilling and entertaining outdoors on the large deck and a fire pit on cozy fall nights on the extended patio. Highly rated schools and great location near shopping & parks!
Zillow last checked: 8 hours ago
Listing updated: December 15, 2023 at 06:13pm
Offers reviewed: Nov 14
Listed by:
Naushad Ali,
John L. Scott, Inc.,
James McPherson,
John L. Scott, Inc.
Bought with:
Suveen Vuppala, 92795
PRO RLTYSRVCS Eastside
Source: NWMLS,MLS#: 2179121
Facts & features
Interior
Bedrooms & bathrooms
- Bedrooms: 4
- Bathrooms: 3
- Full bathrooms: 2
- 1/2 bathrooms: 1
Primary bedroom
- Level: Second
Bedroom
- Level: Second
Bedroom
- Level: Second
Bedroom
- Level: Second
Bathroom full
- Level: Second
Bathroom full
- Level: Second
Other
- Level: Main
Bonus room
- Level: Second
Dining room
- Level: Main
Entry hall
- Level: Main
Kitchen with eating space
- Level: Main
Utility room
- Level: Second
Heating
- Forced Air
Cooling
- Forced Air
Appliances
- Included: Dishwasher_, Dryer, Microwave_, Refrigerator_, StoveRange_, Washer, Dishwasher, Microwave, Refrigerator, StoveRange
Features
- Flooring: Ceramic Tile, Hardwood, Carpet
- Basement: None
- Has fireplace: No
- Fireplace features: Gas
Interior area
- Total structure area: 2,578
- Total interior livable area: 2,578 sqft
Property
Parking
- Total spaces: 2
- Parking features: Attached Garage
- Attached garage spaces: 2
Features
- Levels: Two
- Stories: 2
- Entry location: Main
- Patio & porch: Ceramic Tile, Hardwood, Wall to Wall Carpet
- Has view: Yes
- View description: Territorial
Lot
- Size: 3,920 sqft
- Residential vegetation: Garden Space
Details
- Parcel number: 010119000020
- Special conditions: Standard
Construction
Type & style
- Home type: SingleFamily
- Architectural style: Craftsman
- Property subtype: Single Family Residence
Materials
- Wood Siding, Wood Products
- Foundation: Poured Concrete
- Roof: Composition
Condition
- Year built: 2005
Utilities & green energy
- Sewer: Sewer Connected
- Water: Public
Community & neighborhood
Location
- Region: Bothell
- Subdivision: Bothell
HOA & financial
HOA
- HOA fee: $550 annually
Other
Other facts
- Listing terms: Cash Out,Conventional
- Cumulative days on market: 526 days
Price history
| Date | Event | Price |
|---|---|---|
| 6/13/2025 | Listing removed | $4,300$2/sqft |
Source: Zillow Rentals | ||
| 6/7/2025 | Listed for rent | $4,300+19.4%$2/sqft |
Source: Zillow Rentals | ||
| 12/14/2023 | Sold | $1,150,000+4.5%$446/sqft |
Source: | ||
| 11/11/2023 | Pending sale | $1,100,000$427/sqft |
Source: | ||
| 11/10/2023 | Listed for sale | $1,100,000+161.9%$427/sqft |
Source: | ||
Public tax history
| Year | Property taxes | Tax assessment |
|---|---|---|
| 2024 | $10,382 +6.2% | $1,099,500 +5.7% |
| 2023 | $9,780 +3.3% | $1,040,600 -5.8% |
| 2022 | $9,470 +27.7% | $1,104,400 +47.7% |
Find assessor info on the county website
Neighborhood: 98012
Nearby schools
GreatSchools rating
- 10/10Tambark Creek Elementary SchoolGrades: PK-5Distance: 1.1 mi
- 8/10Gateway Middle SchoolGrades: 6-8Distance: 1.1 mi
- 9/10Henry M. Jackson High SchoolGrades: 9-12Distance: 2.1 mi
Schools provided by the listing agent
- Elementary: Tambark Creek Elementary
- Middle: Gateway Mid
- High: Henry M. Jackson Hig
Source: NWMLS. This data may not be complete. We recommend contacting the local school district to confirm school assignments for this home.

Get pre-qualified for a loan
At Zillow Home Loans, we can pre-qualify you in as little as 5 minutes with no impact to your credit score.An equal housing lender. NMLS #10287.
Sell for more on Zillow
Get a free Zillow Showcase℠ listing and you could sell for .
$1,157,400
2% more+ $23,148
With Zillow Showcase(estimated)
$1,180,548


