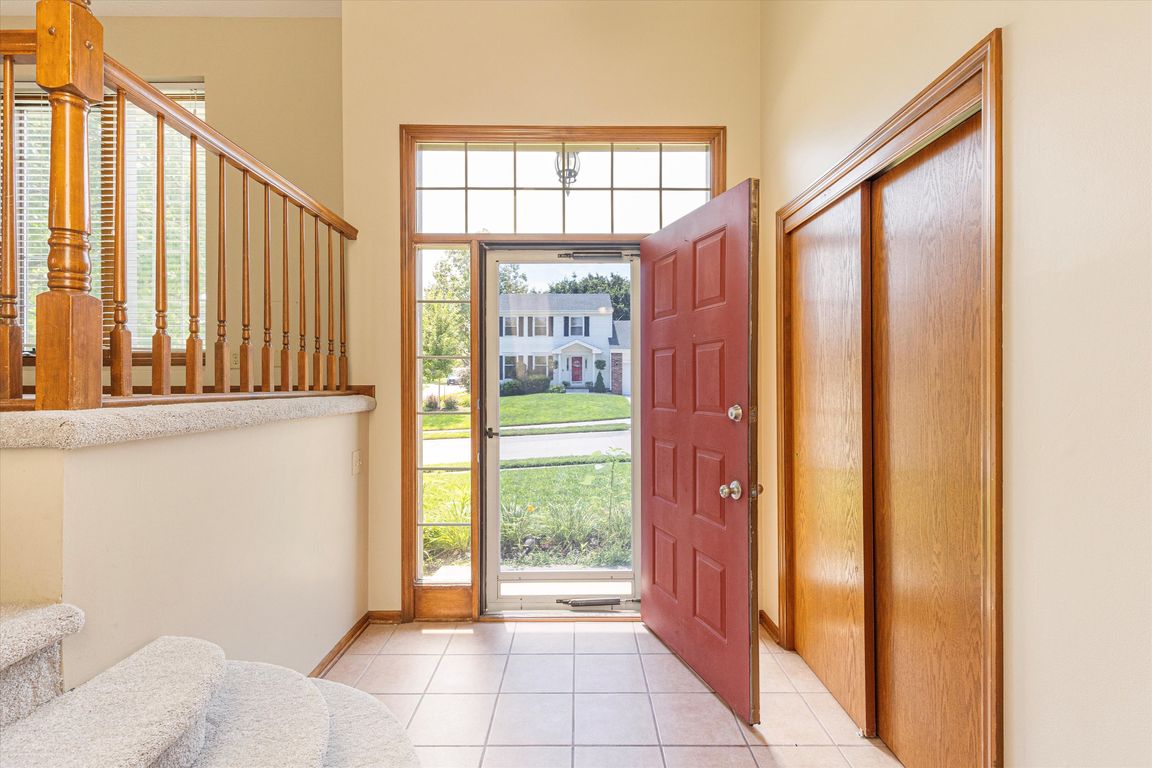
For salePrice cut: $5.9K (9/3)
$309,000
3beds
1,652sqft
16206 Orchard Cir, Omaha, NE 68135
3beds
1,652sqft
Single family residence
Built in 1993
8,494 sqft
2 Attached garage spaces
$187 price/sqft
What's special
Don't miss this move-in-ready multi-level in the Millard West School District! The living room features soaring ceilings and large windows offering plenty of natural light. Brand new carpet has been installed throughout. Upstairs you will find three bedrooms, complete with a primary suite with two closets and an attached 3/4 bath. ...
- 31 days |
- 1,279 |
- 58 |
Source: GPRMLS,MLS#: 22524961
Travel times
Living Room
Kitchen
Primary Bedroom
Zillow last checked: 7 hours ago
Listing updated: September 23, 2025 at 11:15am
Listed by:
Andrea Critser 402-536-9860,
BHHS Ambassador Real Estate,
Deb Cizek 402-699-5223,
BHHS Ambassador Real Estate
Source: GPRMLS,MLS#: 22524961
Facts & features
Interior
Bedrooms & bathrooms
- Bedrooms: 3
- Bathrooms: 3
- Full bathrooms: 1
- 3/4 bathrooms: 1
- 1/2 bathrooms: 1
Primary bedroom
- Features: Wall/Wall Carpeting, Window Covering, Cath./Vaulted Ceiling, Ceiling Fan(s)
- Level: Second
- Area: 157.87
- Dimensions: 13.09 x 12.06
Bedroom 1
- Features: Wall/Wall Carpeting, Window Covering, Ceiling Fan(s)
- Level: Second
- Area: 91.52
- Dimensions: 10.09 x 9.07
Bedroom 2
- Features: Wall/Wall Carpeting, Window Covering, Ceiling Fan(s)
- Level: Second
- Area: 90.81
- Dimensions: 10.09 x 9
Primary bathroom
- Features: 3/4
Dining room
- Features: Window Covering, Cath./Vaulted Ceiling, Laminate Flooring, Sliding Glass Door
- Level: Main
- Area: 101.61
- Dimensions: 10.1 x 10.06
Kitchen
- Features: Cath./Vaulted Ceiling, Dining Area, Laminate Flooring
- Level: Main
- Area: 111.05
- Dimensions: 11.05 x 10.05
Living room
- Features: Wall/Wall Carpeting, Window Covering, Cath./Vaulted Ceiling, Ceiling Fan(s)
- Level: Main
- Area: 197.4
- Dimensions: 14.05 x 14.05
Basement
- Area: 458
Heating
- Natural Gas, Forced Air
Cooling
- Central Air
Appliances
- Included: Humidifier, Range, Refrigerator, Washer, Dishwasher, Dryer, Disposal, Microwave
Features
- Flooring: Carpet, Laminate, Ceramic Tile
- Doors: Sliding Doors
- Windows: Window Coverings, Skylight(s)
- Basement: Partially Finished
- Number of fireplaces: 1
- Fireplace features: Recreation Room, Gas Log Lighter
Interior area
- Total structure area: 1,652
- Total interior livable area: 1,652 sqft
- Finished area above ground: 1,264
- Finished area below ground: 388
Property
Parking
- Total spaces: 2
- Parking features: Built-In, Garage, Garage Door Opener
- Attached garage spaces: 2
Features
- Levels: Multi/Split
- Patio & porch: Porch, Patio, Deck
- Exterior features: Sprinkler System
- Fencing: Wood,Full
Lot
- Size: 8,494.2 Square Feet
- Dimensions: 68 x 125
- Features: Up to 1/4 Acre., City Lot, Corner Lot, Cul-De-Sac, Public Sidewalk
Details
- Parcel number: 2027458715
Construction
Type & style
- Home type: SingleFamily
- Property subtype: Single Family Residence
Materials
- Masonite, Brick/Other
- Foundation: Block
- Roof: Composition
Condition
- Not New and NOT a Model
- New construction: No
- Year built: 1993
Utilities & green energy
- Sewer: Public Sewer
- Water: Public
- Utilities for property: Electricity Available, Natural Gas Available, Water Available, Sewer Available
Community & HOA
Community
- Security: Security System
- Subdivision: Prairie Pointe
HOA
- Has HOA: No
Location
- Region: Omaha
Financial & listing details
- Price per square foot: $187/sqft
- Tax assessed value: $242,100
- Annual tax amount: $3,987
- Date on market: 9/3/2025
- Listing terms: FHA,Conventional,Cash
- Ownership: Fee Simple
- Electric utility on property: Yes