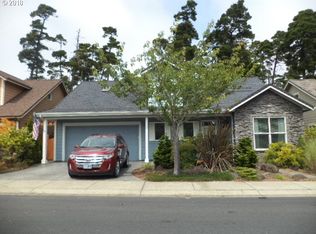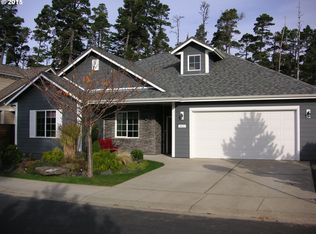This property is off market, which means it's not currently listed for sale or rent on Zillow. This may be different from what's available on other websites or public sources.
Off market
Street View
Zestimate®
$531,000
1621 38th Loop, Florence, OR 97439
4beds
3baths
1,443sqft
SingleFamily
Built in 2007
4,792 Square Feet Lot
$531,000 Zestimate®
$368/sqft
$2,486 Estimated rent
Home value
$531,000
$504,000 - $558,000
$2,486/mo
Zestimate® history
Loading...
Owner options
Explore your selling options
What's special
Facts & features
Interior
Bedrooms & bathrooms
- Bedrooms: 4
- Bathrooms: 3
Heating
- None, Wall
Features
- Basement: Finished
Interior area
- Total interior livable area: 1,443 sqft
Property
Parking
- Parking features: Garage - Attached
Features
- Exterior features: Composition
Lot
- Size: 4,792 sqft
Details
- Parcel number: 1786142
Construction
Type & style
- Home type: SingleFamily
Materials
- Roof: Composition
Condition
- Year built: 2007
Community & neighborhood
Location
- Region: Florence
HOA & financial
HOA
- Has HOA: Yes
- HOA fee: $13 monthly
Price history
| Date | Event | Price |
|---|---|---|
| 11/15/2022 | Sold | $485,000-2.8%$336/sqft |
Source: | ||
| 9/30/2022 | Pending sale | $499,000$346/sqft |
Source: | ||
| 9/6/2022 | Price change | $499,000-5%$346/sqft |
Source: | ||
| 8/15/2022 | Price change | $525,000-4.5%$364/sqft |
Source: | ||
| 8/13/2022 | Price change | $549,900-2.7%$381/sqft |
Source: | ||
Public tax history
Tax history is unavailable.
Find assessor info on the county website
Neighborhood: 97439
Nearby schools
GreatSchools rating
- 6/10Siuslaw Elementary SchoolGrades: K-5Distance: 1 mi
- 7/10Siuslaw Middle SchoolGrades: 6-8Distance: 0.8 mi
- 2/10Siuslaw High SchoolGrades: 9-12Distance: 0.6 mi

Get pre-qualified for a loan
At Zillow Home Loans, we can pre-qualify you in as little as 5 minutes with no impact to your credit score.An equal housing lender. NMLS #10287.

