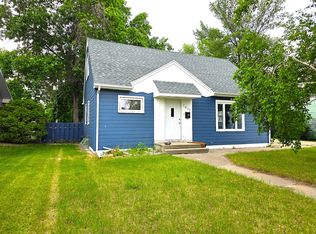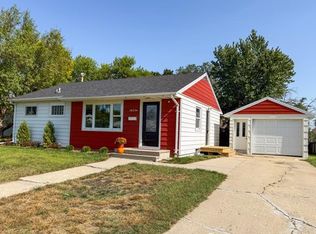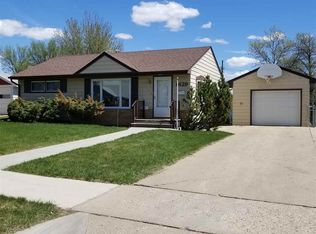Sold on 01/27/25
Price Unknown
1621 6th St SW, Minot, ND 58701
4beds
2baths
2,368sqft
Single Family Residence
Built in 1955
8,712 Square Feet Lot
$253,000 Zestimate®
$--/sqft
$1,997 Estimated rent
Home value
$253,000
$230,000 - $273,000
$1,997/mo
Zestimate® history
Loading...
Owner options
Explore your selling options
What's special
You know the kind of house that just feels like HOME? This is it! It feels like home and looks straight out of pinterest! Between the GORGEOUS newly refinished HARDWOOD FLOORS and the cape code style exterior, it is dreamy! The main floor features 2 bedrooms, 1 full bath, bright kitchen/dining space & spacious living room. The huge dining room was an addition by the previous owners and offers so much space & tons of storage including a built in desk! Not 1 but 2 pantry closets and plenty of space for a coffee bar and a place for all of your large kitchen appliances! There is a sliding patio off the dining room that leads to the large deck and awesome fenced in yard! You will love this outdoor space! Back inside you will head up the beautiful wood stairs to the primary suite! Hardwood floors, walk in closet, and sitting area is sure to wow you! In the basement you will love the large family room that has a retro style! There is a 4th con conforming bedroom, 3/4 bath that is already finished for you and laundry room. Even the attached garage will impress you with all of the extra storage space! Do not miss out on this affordable DREAM HOME! Call your favorite agent today to make it yours just in time for the HOLIDAYS!
Zillow last checked: 8 hours ago
Listing updated: January 31, 2025 at 10:12am
Listed by:
Stephany Saunders 701-340-3536,
Realty ONE Group Magnum
Source: Minot MLS,MLS#: 241906
Facts & features
Interior
Bedrooms & bathrooms
- Bedrooms: 4
- Bathrooms: 2
- Main level bathrooms: 1
- Main level bedrooms: 2
Primary bedroom
- Description: Hardwood Floors
- Level: Upper
Bedroom 1
- Description: Hardwood Floors
- Level: Main
Bedroom 2
- Description: Hardwood Floors
- Level: Main
Bedroom 3
- Description: Non Conforming
- Level: Basement
Dining room
- Description: Patio Door
- Level: Main
Family room
- Level: Basement
Kitchen
- Level: Main
Living room
- Description: Hardwood Floors
- Level: Main
Heating
- Forced Air, Natural Gas
Cooling
- Central Air
Appliances
- Included: Dishwasher, Refrigerator, Range/Oven
- Laundry: In Basement
Features
- Flooring: Carpet, Hardwood
- Basement: Finished,Full
- Has fireplace: No
Interior area
- Total structure area: 2,368
- Total interior livable area: 2,368 sqft
- Finished area above ground: 1,568
Property
Parking
- Total spaces: 2
- Parking features: Attached, Garage: Sheet Rock, Opener, Lights
- Attached garage spaces: 2
Features
- Levels: One and One Half
- Stories: 1
- Patio & porch: Deck
- Fencing: Fenced
Lot
- Size: 8,712 sqft
Details
- Parcel number: MI263580600130
- Zoning: R1
Construction
Type & style
- Home type: SingleFamily
- Property subtype: Single Family Residence
Materials
- Roof: Asphalt
Condition
- New construction: No
- Year built: 1955
Utilities & green energy
- Sewer: City
- Water: City
Community & neighborhood
Location
- Region: Minot
Price history
| Date | Event | Price |
|---|---|---|
| 1/27/2025 | Sold | -- |
Source: | ||
| 1/13/2025 | Pending sale | $259,900$110/sqft |
Source: | ||
| 12/23/2024 | Contingent | $259,900$110/sqft |
Source: | ||
| 11/11/2024 | Listed for sale | $259,900$110/sqft |
Source: | ||
Public tax history
| Year | Property taxes | Tax assessment |
|---|---|---|
| 2024 | $2,785 -1.1% | $185,000 +5.7% |
| 2023 | $2,817 | $175,000 +6.1% |
| 2022 | -- | $165,000 +1.9% |
Find assessor info on the county website
Neighborhood: 58701
Nearby schools
GreatSchools rating
- 7/10Edison Elementary SchoolGrades: PK-5Distance: 0.2 mi
- 5/10Jim Hill Middle SchoolGrades: 6-8Distance: 0.6 mi
- 6/10Magic City Campus High SchoolGrades: 11-12Distance: 0.8 mi
Schools provided by the listing agent
- District: Edison
Source: Minot MLS. This data may not be complete. We recommend contacting the local school district to confirm school assignments for this home.


