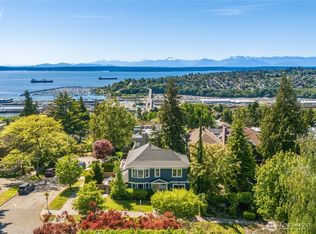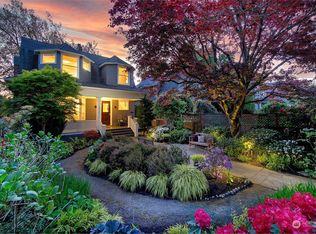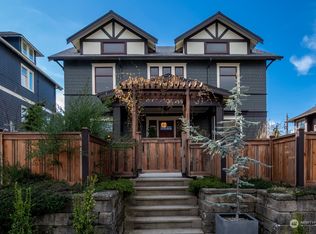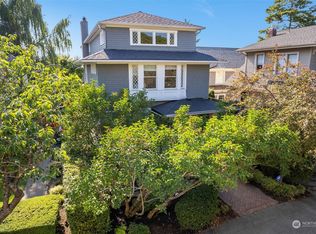Sold
Listed by:
Rene Stern,
Windermere Real Estate Midtown,
Mary M. Lee,
Windermere Real Estate Midtown
Bought with: Windermere Real Estate/East
$2,700,000
1621 7th Avenue W, Seattle, WA 98119
4beds
2,880sqft
Single Family Residence
Built in 1901
5,401.44 Square Feet Lot
$2,677,800 Zestimate®
$938/sqft
$5,947 Estimated rent
Home value
$2,677,800
$2.46M - $2.89M
$5,947/mo
Zestimate® history
Loading...
Owner options
Explore your selling options
What's special
Perched privately on a lushly landscaped lot along coveted 7th Ave W, this 1901 Seattle Box home blends historic charm with modern luxury. Reimagined by an architect in 1990 and transformed again in 2023, it features a spa-like primary suite, breathtaking Puget Sound and Olympic Mountain views, and an open floor plan flowing to expansive decks through dual French doors. Enjoy two fireplaces (including one in the den/office), formal dining, a spacious kitchen with eating nook opening to the front patio, oak floors, and ample storage. A one-car garage and proximity to top schools, parks, dining, and the “Crown of Queen Anne” make this a rare find.
Zillow last checked: 8 hours ago
Listing updated: July 11, 2025 at 04:04am
Offers reviewed: May 21
Listed by:
Rene Stern,
Windermere Real Estate Midtown,
Mary M. Lee,
Windermere Real Estate Midtown
Bought with:
Scott Whittlesey, 93779
Windermere Real Estate/East
Art H. Whittlesey, 31443
Windermere Real Estate/East
Source: NWMLS,MLS#: 2375463
Facts & features
Interior
Bedrooms & bathrooms
- Bedrooms: 4
- Bathrooms: 3
- Full bathrooms: 2
- 1/2 bathrooms: 1
- Main level bathrooms: 1
Other
- Level: Main
Den office
- Level: Main
Dining room
- Level: Main
Entry hall
- Level: Main
Kitchen with eating space
- Level: Main
Living room
- Level: Main
Utility room
- Level: Lower
Heating
- Fireplace, Baseboard, Forced Air, Electric, Natural Gas
Cooling
- Other – See Remarks
Appliances
- Included: Dishwasher(s), Dryer(s), Refrigerator(s), Stove(s)/Range(s), Washer(s)
Features
- Bath Off Primary, Dining Room, High Tech Cabling
- Flooring: Ceramic Tile, Hardwood, Travertine, Carpet
- Doors: French Doors
- Windows: Double Pane/Storm Window, Skylight(s)
- Basement: Partially Finished
- Number of fireplaces: 2
- Fireplace features: Gas, Main Level: 2, Fireplace
Interior area
- Total structure area: 2,880
- Total interior livable area: 2,880 sqft
Property
Parking
- Total spaces: 1
- Parking features: Detached Garage
- Garage spaces: 1
Features
- Levels: Two
- Stories: 2
- Entry location: Main
- Patio & porch: Bath Off Primary, Ceramic Tile, Double Pane/Storm Window, Dining Room, Fireplace, French Doors, High Tech Cabling, Security System, Skylight(s)
- Has view: Yes
- View description: Mountain(s), Sound
- Has water view: Yes
- Water view: Sound
Lot
- Size: 5,401 sqft
- Features: Curbs, Paved, Sidewalk, Cable TV, Deck, Fenced-Partially, Gas Available, High Speed Internet, Sprinkler System
Details
- Parcel number: 1860600230
- Zoning: NR3
- Special conditions: Standard
Construction
Type & style
- Home type: SingleFamily
- Property subtype: Single Family Residence
Materials
- Cement Planked, Wood Siding, Cement Plank
- Foundation: Poured Concrete
- Roof: Composition
Condition
- Year built: 1901
- Major remodel year: 1990
Utilities & green energy
- Electric: Company: City Light
- Sewer: Sewer Connected, Company: Seattle Public Utilities
- Water: Public, Company: Seattle Public Utilities
- Utilities for property: Xfinity, Xfinity
Community & neighborhood
Security
- Security features: Security System
Location
- Region: Seattle
- Subdivision: Queen Anne
Other
Other facts
- Listing terms: Cash Out,Conventional
- Cumulative days on market: 6 days
Price history
| Date | Event | Price |
|---|---|---|
| 6/10/2025 | Sold | $2,700,000+12.7%$938/sqft |
Source: | ||
| 5/20/2025 | Pending sale | $2,395,000$832/sqft |
Source: | ||
| 5/15/2025 | Listed for sale | $2,395,000+26.4%$832/sqft |
Source: | ||
| 10/14/2005 | Sold | $1,895,000$658/sqft |
Source: | ||
Public tax history
| Year | Property taxes | Tax assessment |
|---|---|---|
| 2024 | $21,922 +8% | $2,309,000 +6.8% |
| 2023 | $20,294 +3.1% | $2,161,000 -7.6% |
| 2022 | $19,679 +2.1% | $2,339,000 +10.9% |
Find assessor info on the county website
Neighborhood: West Queen Anne
Nearby schools
GreatSchools rating
- 9/10Coe Elementary SchoolGrades: K-5Distance: 0.5 mi
- 8/10Mcclure Middle SchoolGrades: 6-8Distance: 0.4 mi
- 8/10The Center SchoolGrades: 9-12Distance: 1 mi
Schools provided by the listing agent
- Elementary: Frantz Coe Elementary
- Middle: Mc Clure Mid
- High: Lincoln High
Source: NWMLS. This data may not be complete. We recommend contacting the local school district to confirm school assignments for this home.
Sell for more on Zillow
Get a free Zillow Showcase℠ listing and you could sell for .
$2,677,800
2% more+ $53,556
With Zillow Showcase(estimated)
$2,731,356


