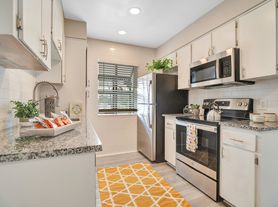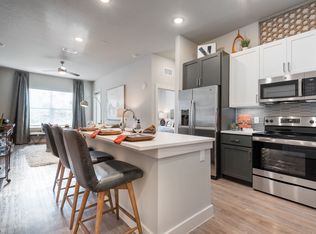Welcome to the Hour Glass District! Do not miss your opportunity to live in a growing neighborhood walking distance from grocery stores, the fresh market and a local coffee shop. This completely renovated 3 bedroom 2 bath home offers a wonderful blend of modern updates and old home charm. Step inside to discover a bright and welcoming open floor plan that is perfect for both entertaining and everyday living. The spacious living room features a large window that flood the space with natural light, creating an inviting atmosphere. The beautifully renovated home features a brand new dream kitchen with sleek quartz countertops, new kitchen island with cooktop and vent, new 42" cabinets with lots of storage. The bedrooms are spacious and charming. This home is rented with furnished. Please call today and set up an appointment. With an oversized fully fenced backyard, you can enjoy your private outdoor oasis and plenty of room to build a pool. Prime location, near restaurants, shopping center, 408 expressway, 8 mins from downtown Orlando.
House for rent
$3,000/mo
1621 Baldwin Dr, Orlando, FL 32806
3beds
1,433sqft
Price may not include required fees and charges.
Singlefamily
Available now
No pets
Central air
In unit laundry
1 Attached garage space parking
Central
What's special
Modern updatesSleek quartz countertopsLarge windowOld home charmBrand new dream kitchenNatural lightNew kitchen island
- 11 days |
- -- |
- -- |
Travel times
Looking to buy when your lease ends?
Consider a first-time homebuyer savings account designed to grow your down payment with up to a 6% match & 3.83% APY.
Facts & features
Interior
Bedrooms & bathrooms
- Bedrooms: 3
- Bathrooms: 2
- Full bathrooms: 2
Heating
- Central
Cooling
- Central Air
Appliances
- Included: Dishwasher, Dryer, Microwave, Range, Refrigerator, Washer
- Laundry: In Unit, Laundry Room
Features
- Crown Molding, Individual Climate Control, Kitchen/Family Room Combo, Primary Bedroom Main Floor, Thermostat
Interior area
- Total interior livable area: 1,433 sqft
Property
Parking
- Total spaces: 1
- Parking features: Attached, Covered
- Has attached garage: Yes
- Details: Contact manager
Features
- Stories: 1
- Exterior features: Blinds, Crown Molding, Floor Covering: Ceramic, Flooring: Ceramic, Grounds Care included in rent, Heating system: Central, Kitchen/Family Room Combo, Laundry Room, Pets - No, Primary Bedroom Main Floor, Thermostat
Details
- Parcel number: 302305795206040
Construction
Type & style
- Home type: SingleFamily
- Property subtype: SingleFamily
Condition
- Year built: 1956
Community & HOA
Location
- Region: Orlando
Financial & listing details
- Lease term: 12 Months
Price history
| Date | Event | Price |
|---|---|---|
| 9/27/2025 | Listed for rent | $3,000+5.3%$2/sqft |
Source: Stellar MLS #O6345907 | ||
| 4/17/2025 | Listing removed | $2,850$2/sqft |
Source: Stellar MLS #O6248382 | ||
| 2/18/2025 | Price change | $2,850-1.7%$2/sqft |
Source: Stellar MLS #O6248382 | ||
| 1/20/2025 | Price change | $2,900-3.3%$2/sqft |
Source: Stellar MLS #O6248382 | ||
| 10/22/2024 | Price change | $3,000-6.3%$2/sqft |
Source: Stellar MLS #O6248382 | ||

