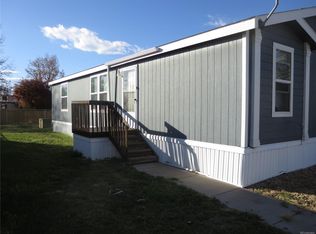This home has a three bedroom, two bath layout that is big on features. The generously proportioned master bedroom boasts a luxurious en suite bathroom complete with full tub, as well as a nicely sized bedroom closet. Both the master bedroom and living room also come fully wired to accommodate a ceiling fan. A split-floor plan provides the maximum in privacy as it divides the two additional bedrooms from the master suite. In addition to brand new energy efficient appliances, the kitchen also includes a 10 foot breakfast area as well as an adjoining utility room prewired with washer and dryer hook-ups. Don't waste time! Come see how easy it is to make this new house your home.
This property is off market, which means it's not currently listed for sale or rent on Zillow. This may be different from what's available on other websites or public sources.
