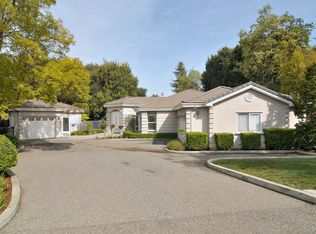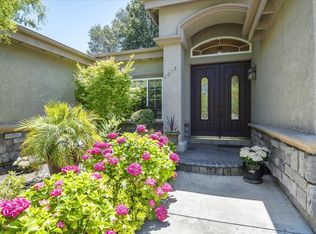Sold for $4,325,000 on 08/27/25
$4,325,000
1621 El Sereno Ct, Los Altos, CA 94024
3beds
2,914sqft
Single Family Residence, Residential
Built in 1988
0.37 Acres Lot
$4,269,800 Zestimate®
$1,484/sqft
$8,028 Estimated rent
Home value
$4,269,800
$3.93M - $4.65M
$8,028/mo
Zestimate® history
Loading...
Owner options
Explore your selling options
What's special
Architectural Masterpiece in S. Los Altos. Nestled on an expansive 1/3 acre, this luxurious contemporary home by renowned architect Sigrid Lorenzen Rupp seamlessly blends architectural brilliance with modern comfort. Sleek clean lines, warm woods, and designer finishes create an inviting yet sophisticated ambiance. An entertainer's dream, the open-concept floor plan offers seamless transitions between living, dining, family, and kitchen spaces. The gourmet chef's kitchen features custom cabinetry, quartz countertops, Viking appliances, and a Traulsen refrigerator, perfect for culinary enthusiasts.Natural light floods through clerestory & floor-to-ceiling windows, enhancing the indoor-outdoor connection. The primary suite is a tranquil retreat with patio access, dual closets, and a spa-like en-suite featuring a walk-in shower, soaking tub, and private commode.Step outside to a park-like oasis with lush landscaping, multiple patios, museum statuary, a water feature, and mature trees offering beauty and privacy. Located near Grant Park and top-rated schools (West Valley Elem, Cupertino Middle, Homestead High, Private schools: St.Simon/St. Francis close by, with easy access to Apple, Google & Meta. South Los Altos gem, blending luxury, elegance & community living!
Zillow last checked: 8 hours ago
Listing updated: December 11, 2025 at 05:53am
Listed by:
Boyenga Team 70010882 408-373-1660,
Compass 408-358-1111
Bought with:
Jazmin Jing, 02070979
Compass
Source: MLSListings Inc,MLS#: ML82016715
Facts & features
Interior
Bedrooms & bathrooms
- Bedrooms: 3
- Bathrooms: 3
- Full bathrooms: 2
- 1/2 bathrooms: 1
Bedroom
- Features: PrimarySuiteRetreat, WalkinCloset
Bathroom
- Features: DoubleSinks, DualFlushToilet, PrimaryStallShowers, ShowerandTub, Stone, Tile, TubinPrimaryBedroom, UpdatedBaths, PrimaryOversizedTub, OversizedTub
Dining room
- Features: Other
Family room
- Features: KitchenFamilyRoomCombo
Kitchen
- Features: ExhaustFan, Hookups_Gas, Skylights
Heating
- Central Forced Air, Central Forced Air Gas, Fireplace(s), Forced Air, Gas
Cooling
- Central Air
Appliances
- Included: Gas Cooktop, Dishwasher, Exhaust Fan, Freezer, Disposal, Range Hood, Gas Oven/Range, Refrigerator, Dryer, Washer/Dryer
- Laundry: In Garage
Features
- High Ceilings, One Or More Skylights, Vaulted Ceiling(s), Open Beam Ceiling, Walk-In Closet(s)
- Flooring: Hardwood, Stone, Tile
- Number of fireplaces: 2
- Fireplace features: Family Room, Living Room, Wood Burning
Interior area
- Total structure area: 2,914
- Total interior livable area: 2,914 sqft
Property
Parking
- Total spaces: 4
- Parking features: Attached, Garage Door Opener, Off Street, On Street, Oversized
- Attached garage spaces: 2
Accessibility
- Accessibility features: Accessible Doors
Features
- Stories: 1
- Patio & porch: Balcony/Patio, Deck
- Exterior features: Back Yard, Barbecue, Fenced, Courtyard, Drought Tolerant Plants
- Pool features: Other
- Fencing: Back Yard,Front Yard,Gate,Wood
- Has view: Yes
- View description: Hills, Mountain(s)
Lot
- Size: 0.37 Acres
- Features: Level, Mostly Level
Details
- Parcel number: 31824037
- Zoning: R1B2
- Special conditions: Standard
Construction
Type & style
- Home type: SingleFamily
- Architectural style: Contemporary,Custom,Flat,Luxury,Modern/HighTech
- Property subtype: Single Family Residence, Residential
Materials
- Foundation: Other, Concrete Perimeter and Slab
- Roof: Slate, Polyurethane
Condition
- New construction: No
- Year built: 1988
Utilities & green energy
- Sewer: Public Sewer
Community & neighborhood
Location
- Region: Los Altos
Other
Other facts
- Listing agreement: ExclusiveRightToSell
- Listing terms: CashorConventionalLoan
Price history
| Date | Event | Price |
|---|---|---|
| 8/27/2025 | Sold | $4,325,000$1,484/sqft |
Source: | ||
Public tax history
| Year | Property taxes | Tax assessment |
|---|---|---|
| 2025 | $3,500 -3.6% | $224,785 +2% |
| 2024 | $3,630 -0.8% | $220,378 +2% |
| 2023 | $3,661 +3.3% | $216,058 +2% |
Find assessor info on the county website
Neighborhood: 94024
Nearby schools
GreatSchools rating
- 7/10West Valley Elementary SchoolGrades: K-5Distance: 0.4 mi
- 8/10Cupertino Middle SchoolGrades: 6-8Distance: 0.5 mi
- 10/10Homestead High SchoolGrades: 9-12Distance: 1.1 mi
Schools provided by the listing agent
- Elementary: WestValleyElementary
- Middle: CupertinoMiddle
- High: HomesteadHigh
- District: CupertinoUnion
Source: MLSListings Inc. This data may not be complete. We recommend contacting the local school district to confirm school assignments for this home.
Get a cash offer in 3 minutes
Find out how much your home could sell for in as little as 3 minutes with a no-obligation cash offer.
Estimated market value
$4,269,800
Get a cash offer in 3 minutes
Find out how much your home could sell for in as little as 3 minutes with a no-obligation cash offer.
Estimated market value
$4,269,800

