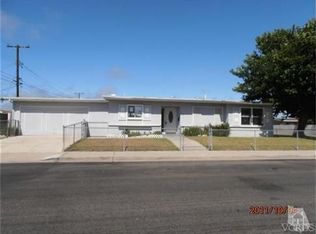Outstanding upgraded and remodeled turn key home in West Oxnard. This property boasts an open floor plan brand new cabinets, Quartz counters,Stainless steel sink, new tile floors, new bathrooms closures, recessed lighting, bright and open Sunroom. Finished garage, tankless water heater. Recessed lighting. Low maintenance patio, new grass and timed sprinkler system, Close to elementary school and park. Minutes from the Channel islands Marina and Oxnard Beaches & Shopping . THis property is the best value for your money. Make this your best Christmas present.
This property is off market, which means it's not currently listed for sale or rent on Zillow. This may be different from what's available on other websites or public sources.
