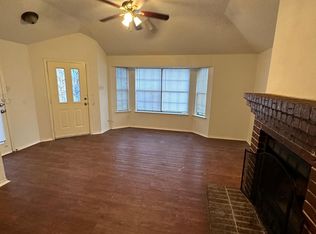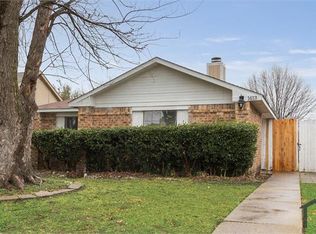Sold on 08/25/25
Price Unknown
1621 Hackamore St, Mesquite, TX 75149
2beds
1,398sqft
Single Family Residence
Built in 1984
4,800.31 Square Feet Lot
$209,200 Zestimate®
$--/sqft
$1,729 Estimated rent
Home value
$209,200
$192,000 - $228,000
$1,729/mo
Zestimate® history
Loading...
Owner options
Explore your selling options
What's special
Stylish & Move-In Ready – Perfect for First-Time Buyers! Step into your dream starter home! This beautifully updated space features soaring ceilings and tons of natural light pouring in through large windows and chic French doors. The open living area is perfect for cozy nights in or hosting friends, with a wood-burning fireplace and sleek can lighting for a modern vibe. You'll love cooking in the upgraded kitchen, complete with stainless steel appliances, a gorgeous porcelain tile backsplash, built-in desk, pantry, and a convenient breakfast bar for quick meals or morning coffee. Both bathrooms have been tastefully renovated with granite countertops and light faux wood floors that tie the whole look together. The private courtyard is a hidden gem—perfect for relaxing or entertaining without the maintenance of a big yard.
Other highlights include:
Low-maintenance landscaping
2-car garage with built-in workbench
2-inch blinds throughout
Just 5 minutes to HWY 80 and HWY 635—easy commuting!
This home is a stylish, smart choice for buyers ready to stop renting and start building equity. Don’t miss out!
Zillow last checked: 8 hours ago
Listing updated: August 29, 2025 at 08:52am
Listed by:
Alicia Trevino 0414905,
Realty of America, LLC 512-788-9495
Bought with:
Emilio Cinelli
Real Broker, LLC
Source: NTREIS,MLS#: 21005177
Facts & features
Interior
Bedrooms & bathrooms
- Bedrooms: 2
- Bathrooms: 2
- Full bathrooms: 2
Primary bedroom
- Features: Dual Sinks
- Level: First
- Dimensions: 11 x 12
Primary bedroom
- Level: First
- Dimensions: 9 x 10
Dining room
- Level: First
- Dimensions: 10 x 10
Kitchen
- Features: Breakfast Bar, Built-in Features, Dual Sinks, Granite Counters, Pantry
- Level: First
- Dimensions: 9 x 10
Living room
- Level: First
- Dimensions: 14 x 14
Heating
- Central, Electric
Cooling
- Central Air, Electric
Appliances
- Included: Dishwasher, Electric Cooktop, Electric Oven, Disposal, Microwave
- Laundry: Washer Hookup, Electric Dryer Hookup, In Hall
Features
- High Speed Internet, Cable TV, Vaulted Ceiling(s)
- Flooring: Ceramic Tile, Wood
- Has basement: No
- Number of fireplaces: 1
- Fireplace features: Living Room, Wood Burning
Interior area
- Total interior livable area: 1,398 sqft
Property
Parking
- Total spaces: 2
- Parking features: Garage, Garage Door Opener, Garage Faces Rear, On Street
- Garage spaces: 2
- Has uncovered spaces: Yes
Features
- Levels: One
- Stories: 1
- Patio & porch: Rear Porch, Side Porch, Covered
- Exterior features: Lighting
- Pool features: None
- Fencing: Wood
Lot
- Size: 4,800 sqft
Details
- Parcel number: 381722500I0150000
Construction
Type & style
- Home type: SingleFamily
- Architectural style: Traditional,Detached
- Property subtype: Single Family Residence
Materials
- Brick
- Foundation: Slab
- Roof: Composition
Condition
- Year built: 1984
Utilities & green energy
- Sewer: Public Sewer
- Water: Public
- Utilities for property: Sewer Available, Water Available, Cable Available
Community & neighborhood
Security
- Security features: Smoke Detector(s)
Community
- Community features: Sidewalks
Location
- Region: Mesquite
- Subdivision: Samuell Park Farms East
Other
Other facts
- Listing terms: Cash,Conventional,FHA,VA Loan
Price history
| Date | Event | Price |
|---|---|---|
| 8/25/2025 | Sold | -- |
Source: NTREIS #21005177 | ||
| 8/6/2025 | Pending sale | $212,000$152/sqft |
Source: NTREIS #21005177 | ||
| 7/30/2025 | Contingent | $212,000$152/sqft |
Source: NTREIS #21005177 | ||
| 7/18/2025 | Listed for sale | $212,000-13.5%$152/sqft |
Source: NTREIS #21005177 | ||
| 3/2/2022 | Listing removed | -- |
Source: NTREIS #14733740 | ||
Public tax history
| Year | Property taxes | Tax assessment |
|---|---|---|
| 2024 | $5,126 +359.5% | $220,960 +8% |
| 2023 | $1,116 -5.9% | $204,620 |
| 2022 | $1,186 +79.5% | $204,620 +29.3% |
Find assessor info on the county website
Neighborhood: 75149
Nearby schools
GreatSchools rating
- 6/10Shaw Elementary SchoolGrades: PK-5Distance: 0.5 mi
- 5/10Agnew Middle SchoolGrades: 6-8Distance: 1.9 mi
- 4/10Mesquite High SchoolGrades: 9-12Distance: 1.5 mi
Schools provided by the listing agent
- Elementary: Shaw
- Middle: Agnew
- High: Mesquite
- District: Mesquite ISD
Source: NTREIS. This data may not be complete. We recommend contacting the local school district to confirm school assignments for this home.
Get a cash offer in 3 minutes
Find out how much your home could sell for in as little as 3 minutes with a no-obligation cash offer.
Estimated market value
$209,200
Get a cash offer in 3 minutes
Find out how much your home could sell for in as little as 3 minutes with a no-obligation cash offer.
Estimated market value
$209,200

