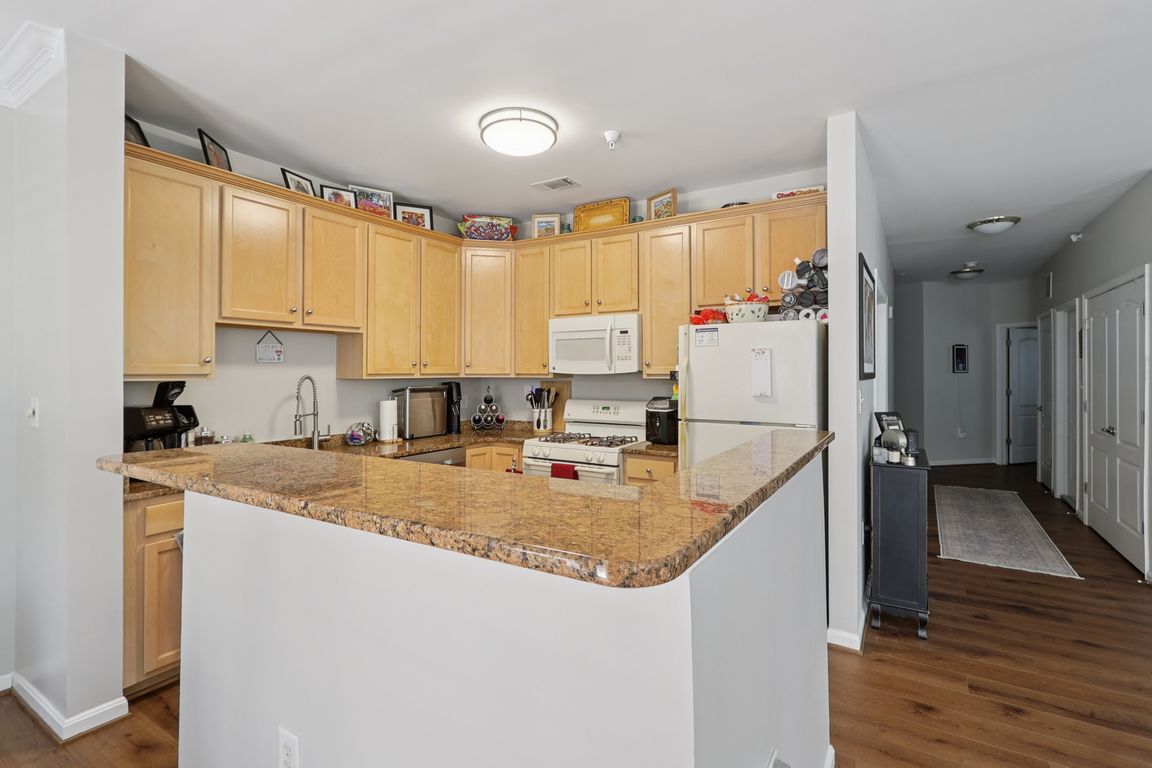
For salePrice cut: $15K (8/5)
$385,000
2beds
1,889sqft
1621 Ladue Ct APT 104, Woodbridge, VA 22191
2beds
1,889sqft
Condominium
Built in 2005
1 Garage space
$204 price/sqft
$669 monthly HOA fee
What's special
Peaceful viewsPrivate tucked-away feelGated accessThoughtful open layoutOpen layoutSurrounded by treesFull-size laundry
Welcome to 1621 Ladue Court #104, a spacious and well-maintained two-bedroom, two-bath condominium in the desirable Potomac Pointe community of Woodbridge. Located on the first level of a secure, garden-style building with gated access, this home offers over 1,800 square feet of flexible living space, including a sunroom and a separate ...
- 22 days
- on Zillow |
- 1,016 |
- 36 |
Source: Bright MLS,MLS#: VAPW2098974
Travel times
Kitchen
Family Room
Dining Room
Zillow last checked: 7 hours ago
Listing updated: August 05, 2025 at 08:04am
Listed by:
Carolyn Young 703-261-9190,
Samson Properties,
Listing Team: The Carolyn Young Team, Co-Listing Agent: Alejandra Fisher 304-909-5133,
Samson Properties
Source: Bright MLS,MLS#: VAPW2098974
Facts & features
Interior
Bedrooms & bathrooms
- Bedrooms: 2
- Bathrooms: 2
- Full bathrooms: 2
- Main level bathrooms: 2
- Main level bedrooms: 2
Rooms
- Room types: Living Room, Dining Room, Primary Bedroom, Bedroom 2, Kitchen, Den, Foyer, Breakfast Room, Sun/Florida Room, Bathroom 2, Primary Bathroom
Primary bedroom
- Features: Attached Bathroom
- Level: Main
Bedroom 2
- Level: Main
- Area: 156 Square Feet
- Dimensions: 13 x 12
Primary bathroom
- Level: Main
Bathroom 2
- Level: Main
Breakfast room
- Level: Main
- Area: 88 Square Feet
- Dimensions: 11 x 8
Den
- Level: Main
- Area: 90 Square Feet
- Dimensions: 10 x 9
Dining room
- Level: Main
- Area: 80 Square Feet
- Dimensions: 10 x 8
Foyer
- Level: Main
Kitchen
- Level: Main
- Area: 90 Square Feet
- Dimensions: 10 x 9
Living room
- Level: Main
- Area: 460 Square Feet
- Dimensions: 23 x 20
Other
- Level: Main
Heating
- Forced Air, Natural Gas
Cooling
- Central Air, Electric
Appliances
- Included: Microwave, Dryer, Washer, Dishwasher, Disposal, Refrigerator, Ice Maker, Oven, Gas Water Heater
- Laundry: Has Laundry, Washer In Unit, Dryer In Unit, In Unit
Features
- Breakfast Area, Ceiling Fan(s), Dining Area, Primary Bath(s)
- Windows: Screens, Window Treatments
- Has basement: No
- Number of fireplaces: 1
- Fireplace features: Glass Doors, Gas/Propane, Mantel(s)
Interior area
- Total structure area: 1,889
- Total interior livable area: 1,889 sqft
- Finished area above ground: 1,889
- Finished area below ground: 0
Property
Parking
- Total spaces: 1
- Parking features: Garage Door Opener, Assigned, Detached, Parking Lot
- Garage spaces: 1
- Details: Assigned Parking
Accessibility
- Accessibility features: None
Features
- Levels: One
- Stories: 1
- Exterior features: Sidewalks, Lighting
- Pool features: Community
Details
- Additional structures: Above Grade, Below Grade
- Parcel number: 8390877298.01
- Zoning: R16
- Special conditions: Standard
Construction
Type & style
- Home type: Condo
- Architectural style: Traditional
- Property subtype: Condominium
- Attached to another structure: Yes
Materials
- Combination
Condition
- New construction: No
- Year built: 2005
Utilities & green energy
- Sewer: Public Sewer
- Water: Public
- Utilities for property: Broadband, Cable, Fiber Optic
Community & HOA
Community
- Features: Pool
- Security: Smoke Detector(s), Security Gate, Fire Sprinkler System
- Subdivision: Potomac Pointe Condomini
HOA
- Has HOA: Yes
- Amenities included: Pool, Fitness Center, Community Center, Storage
- Services included: Common Area Maintenance, Maintenance Structure, Water, Snow Removal, Pool(s)
- HOA fee: $87 monthly
- HOA name: RIVERSIDE CONSERVANCY
- Second HOA name: Potomac Pointe Condominium
- Condo and coop fee: $582 monthly
Location
- Region: Woodbridge
Financial & listing details
- Price per square foot: $204/sqft
- Tax assessed value: $377,300
- Annual tax amount: $3,586
- Date on market: 7/18/2025
- Listing agreement: Exclusive Right To Sell
- Ownership: Condominium