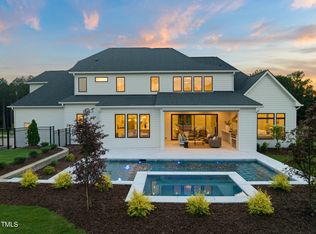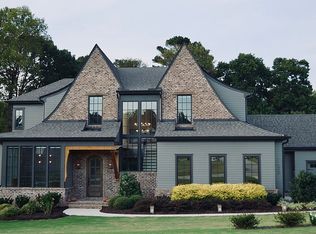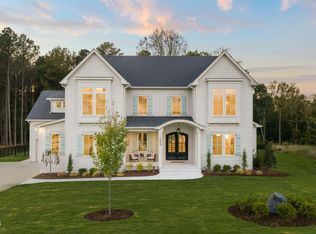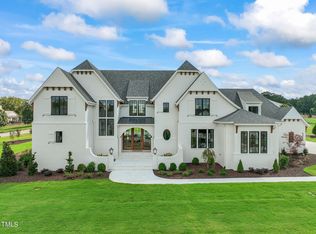Sold for $2,255,000 on 07/02/25
$2,255,000
1621 Legacy Ridge Ln, Wake Forest, NC 27587
4beds
6,096sqft
Single Family Residence, Residential
Built in 2024
1.6 Acres Lot
$2,235,900 Zestimate®
$370/sqft
$6,750 Estimated rent
Home value
$2,235,900
$2.12M - $2.35M
$6,750/mo
Zestimate® history
Loading...
Owner options
Explore your selling options
What's special
INCREDIBLE BASEMENT HOME IN WAKE COUNTY! Discover this breathtaking Craftsman-inspired masterpiece by EDK Design Build. Spanning 6,096 sq. ft., this home offers 4 bedrooms, 7 full baths, and multi-living spaces on a 1.6-acre lot in the gated community of Grand Highland Estates. The main level features a luxurious owner's retreat with a spa-like bath and dual closets; a chef-style kitchen with designer appliances, a pantry and butler's pantry; study; and a laundry room seamlessly connected to the owner's suite by pocket door. Relax on the rear porch with fireplace, retractable screens, outdoor grill, and heaters. Upstairs, find 3 bedrooms with ensuite baths, a bonus room, an office, and a second study. Find space for all your hobbies and entertainment in the finished basement with a theater, exercise room, recreation room with bar and a workshop.
Zillow last checked: 8 hours ago
Listing updated: October 28, 2025 at 12:19am
Listed by:
Morgan Womble 919-369-5552,
Compass -- Raleigh
Bought with:
Morgan Womble, 193878
Compass -- Raleigh
Source: Doorify MLS,MLS#: 10025999
Facts & features
Interior
Bedrooms & bathrooms
- Bedrooms: 4
- Bathrooms: 7
- Full bathrooms: 7
Heating
- Forced Air
Cooling
- Central Air
Appliances
- Included: Built-In Range, Dishwasher, Freezer, Gas Range, Microwave, Refrigerator
- Laundry: Laundry Room, Main Level
Features
- Bathtub/Shower Combination, Built-in Features, Pantry, Ceiling Fan(s), Coffered Ceiling(s), Entrance Foyer, Granite Counters, Kitchen Island, Open Floorplan, Master Downstairs, Quartz Counters, Smooth Ceilings, Soaking Tub, Tray Ceiling(s), Walk-In Closet(s), Walk-In Shower
- Flooring: Carpet, Hardwood, Tile
- Basement: Finished
- Number of fireplaces: 2
- Fireplace features: Family Room, Gas Log, Outside
Interior area
- Total structure area: 6,096
- Total interior livable area: 6,096 sqft
- Finished area above ground: 4,481
- Finished area below ground: 1,615
Property
Parking
- Total spaces: 6
- Parking features: Attached, Driveway, Garage, Garage Faces Front, Garage Faces Side
- Attached garage spaces: 3
Features
- Levels: Three Or More, Two
- Patio & porch: Covered, Patio, Rear Porch, Screened
- Exterior features: In Parade of Homes, Outdoor Grill
- Has view: Yes
Lot
- Size: 1.60 Acres
- Features: Landscaped
Details
- Parcel number: 0502722
- Special conditions: Standard
Construction
Type & style
- Home type: SingleFamily
- Architectural style: Craftsman
- Property subtype: Single Family Residence, Residential
Materials
- Brick Veneer, Fiber Cement, Stone Veneer
- Foundation: See Remarks
- Roof: Shingle, Metal
Condition
- New construction: Yes
- Year built: 2024
- Major remodel year: 2024
Details
- Builder name: EDK Design Build
Utilities & green energy
- Sewer: Septic Tank
- Water: Well
- Utilities for property: Cable Available, Electricity Connected, Phone Available, Septic Connected
Community & neighborhood
Community
- Community features: Gated
Location
- Region: Wake Forest
- Subdivision: Grand Highland Estates
HOA & financial
HOA
- Has HOA: Yes
- HOA fee: $1,500 annually
- Amenities included: Gated
- Services included: Road Maintenance
Other
Other facts
- Road surface type: Asphalt
Price history
| Date | Event | Price |
|---|---|---|
| 7/2/2025 | Sold | $2,255,000-6%$370/sqft |
Source: | ||
| 5/20/2025 | Pending sale | $2,399,000$394/sqft |
Source: | ||
| 1/10/2025 | Price change | $2,399,000-6.8%$394/sqft |
Source: | ||
| 7/12/2024 | Price change | $2,575,000+3%$422/sqft |
Source: | ||
| 4/29/2024 | Listed for sale | $2,500,000$410/sqft |
Source: | ||
Public tax history
Tax history is unavailable.
Neighborhood: 27587
Nearby schools
GreatSchools rating
- 6/10North Forest Pines ElementaryGrades: PK-5Distance: 5.7 mi
- 8/10Wakefield MiddleGrades: 6-8Distance: 5.8 mi
- 8/10Wakefield HighGrades: 9-12Distance: 4.4 mi
Schools provided by the listing agent
- Elementary: Wake - N Forest Pines
- Middle: Wake - Wakefield
- High: Wake - Wakefield
Source: Doorify MLS. This data may not be complete. We recommend contacting the local school district to confirm school assignments for this home.
Get a cash offer in 3 minutes
Find out how much your home could sell for in as little as 3 minutes with a no-obligation cash offer.
Estimated market value
$2,235,900
Get a cash offer in 3 minutes
Find out how much your home could sell for in as little as 3 minutes with a no-obligation cash offer.
Estimated market value
$2,235,900



