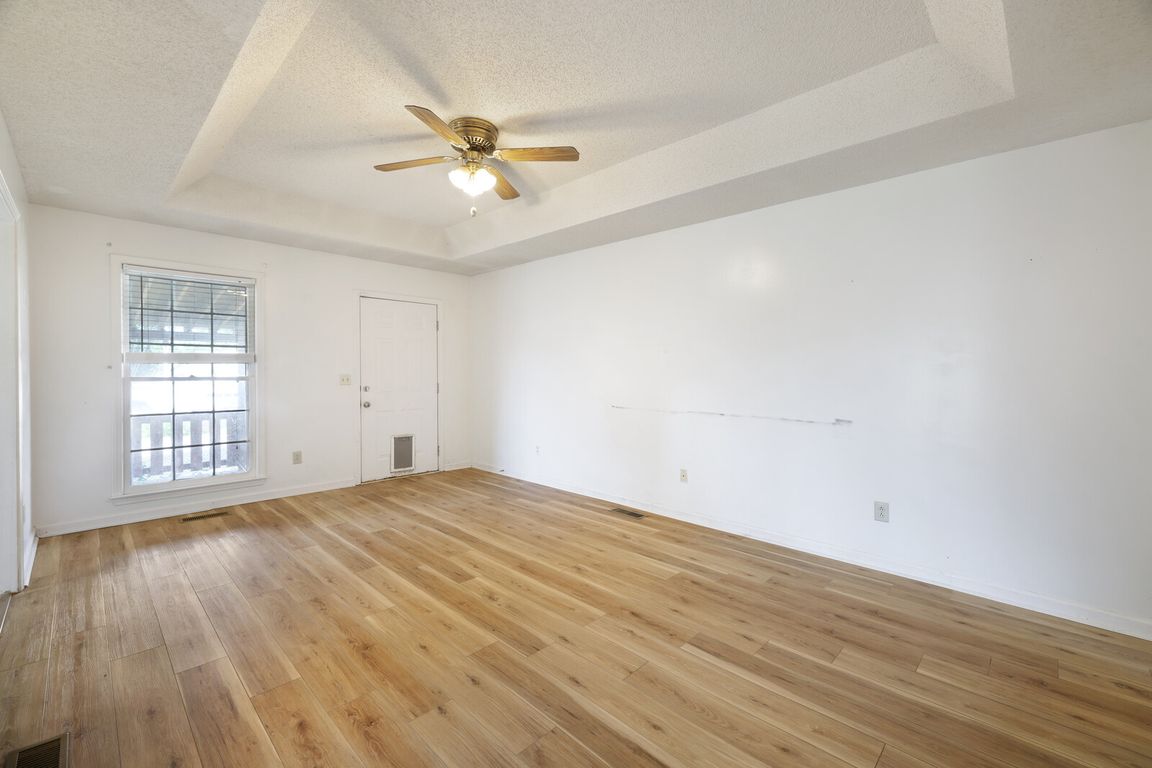
Active
$344,500
4beds
1,603sqft
1621 Lillian Cir, Columbia, TN 38401
4beds
1,603sqft
Single family residence, residential
Built in 1989
0.33 Acres
2 Attached garage spaces
$215 price/sqft
What's special
Fenced-in yardDog rampCovered front porchAbove-ground poolCorner lotCovered back deck
Up to 1% lender credit on the loan amount when buyer uses Seller's Preferred Lender. Welcome to this one-level home situated on a desirable corner lot! This property offers two primary bedrooms with walk-in closets, perfect for flexible living arrangements. Relax on the covered front porch, or head to the covered ...
- 15 days |
- 925 |
- 41 |
Source: RealTracs MLS as distributed by MLS GRID,MLS#: 2998439
Travel times
Living Room
Kitchen
Primary Bedroom
Zillow last checked: 7 hours ago
Listing updated: September 25, 2025 at 11:38am
Listing Provided by:
Gary Ashton 615-301-1650,
The Ashton Real Estate Group of RE/MAX Advantage 615-301-1631,
Jill Rakow Elkins 615-289-2232,
The Ashton Real Estate Group of RE/MAX Advantage
Source: RealTracs MLS as distributed by MLS GRID,MLS#: 2998439
Facts & features
Interior
Bedrooms & bathrooms
- Bedrooms: 4
- Bathrooms: 3
- Full bathrooms: 3
- Main level bedrooms: 4
Bedroom 1
- Features: Full Bath
- Level: Full Bath
- Area: 180 Square Feet
- Dimensions: 12x15
Bedroom 2
- Features: Bath
- Level: Bath
- Area: 247 Square Feet
- Dimensions: 13x19
Bedroom 3
- Area: 88 Square Feet
- Dimensions: 8x11
Bedroom 4
- Area: 117 Square Feet
- Dimensions: 13x9
Primary bathroom
- Features: Primary Bedroom
- Level: Primary Bedroom
Dining room
- Area: 99 Square Feet
- Dimensions: 9x11
Kitchen
- Features: Pantry
- Level: Pantry
- Area: 99 Square Feet
- Dimensions: 9x11
Living room
- Area: 228 Square Feet
- Dimensions: 19x12
Heating
- Central, Electric
Cooling
- Central Air, Electric
Appliances
- Included: Gas Oven, Gas Range, Dishwasher, Dryer, Microwave, Refrigerator, Washer
- Laundry: Electric Dryer Hookup, Washer Hookup
Features
- Ceiling Fan(s), Pantry, Walk-In Closet(s)
- Flooring: Carpet, Laminate, Vinyl
- Basement: Crawl Space
Interior area
- Total structure area: 1,603
- Total interior livable area: 1,603 sqft
- Finished area above ground: 1,603
Video & virtual tour
Property
Parking
- Total spaces: 2
- Parking features: Garage Faces Front, Asphalt, Driveway
- Attached garage spaces: 2
- Has uncovered spaces: Yes
Features
- Levels: One
- Stories: 1
- Patio & porch: Deck, Covered, Porch
- Has private pool: Yes
- Pool features: Above Ground
- Fencing: Chain Link
Lot
- Size: 0.33 Acres
- Dimensions: 26.73 x 140.00
- Features: Corner Lot
- Topography: Corner Lot
Details
- Additional structures: Storage
- Parcel number: 101F E 03900 000
- Special conditions: Standard
Construction
Type & style
- Home type: SingleFamily
- Architectural style: Traditional
- Property subtype: Single Family Residence, Residential
Materials
- Brick, Vinyl Siding, Wood Siding
- Roof: Shingle
Condition
- New construction: No
- Year built: 1989
Utilities & green energy
- Sewer: Public Sewer
- Water: Public
- Utilities for property: Electricity Available, Water Available
Community & HOA
Community
- Security: Fire Alarm, Smoke Detector(s)
- Subdivision: Willow Lake Sec 2
HOA
- Has HOA: No
Location
- Region: Columbia
Financial & listing details
- Price per square foot: $215/sqft
- Tax assessed value: $251,600
- Annual tax amount: $1,720
- Date on market: 9/19/2025
- Electric utility on property: Yes