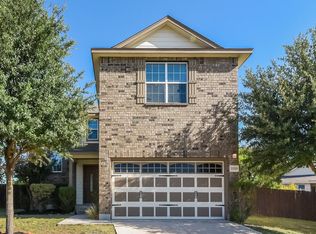**Available Now
Welcome to this beautifully designed, two-story home that perfectly blends modern elegance with functional living. As you step inside, you're greeted by an open-concept floor plan that creates a seamless flow between the main living areas. Sleek tile flooring runs throughout the downstairs, adding a clean and contemporary touch while ensuring easy maintenance. The heart of the home is the spacious kitchen, outfitted with gleaming granite countertops, stainless steel appliances, and ample cabinet space-ideal for both everyday living and entertaining. Large windows and thoughtful lighting throughout the home fill every room with natural brightness and warmth. Downstairs, you'll also find a private study, perfect for a home office, library, or quiet retreat. Upstairs, you will find all 3 bedrooms which offer privacy and comfort, centered around a versatile loft space that can serve as a media room, play area, or additional lounge. The large master suite is a true retreat, featuring a luxurious bathroom with large walk-in shower and dual vanities. This home combines style, space, and modern convenience to offer a truly elevated living experience. Online application link is on our website, $75 non-refundable application charge for all applicants 18+ due at the time applying. Animal administration charges monthly, per animal starting at $15 (charge based on PetScreening's FIDO Score), subject to restrictions & approval. Lease Administration Charge of $100 at lease execution. Mandatory Resident Benefit Package $50.95/month.
House for rent
$2,150/mo
1621 Misty Elm St, San Antonio, TX 78245
3beds
2,195sqft
Price may not include required fees and charges.
Singlefamily
Available now
Cats, dogs OK
Central air, ceiling fan
Dryer connection laundry
-- Parking
Electric, central
What's special
Versatile loft spaceOpen-concept floor planStainless steel appliancesLarge windowsSleek tile flooringLarge master suiteGleaming granite countertops
- 76 days
- on Zillow |
- -- |
- -- |
Travel times
Add up to $600/yr to your down payment
Consider a first-time homebuyer savings account designed to grow your down payment with up to a 6% match & 4.15% APY.
Facts & features
Interior
Bedrooms & bathrooms
- Bedrooms: 3
- Bathrooms: 3
- Full bathrooms: 2
- 1/2 bathrooms: 1
Heating
- Electric, Central
Cooling
- Central Air, Ceiling Fan
Appliances
- Included: Dishwasher, Disposal, Microwave, Oven, Refrigerator
- Laundry: Dryer Connection, Hookups, Upper Level, Washer Hookup
Features
- All Bedrooms Upstairs, Breakfast Bar, Ceiling Fan(s), High Ceilings, Kitchen Island, Living/Dining Room Combo, Loft, Open Floorplan, Study/Library, Two Living Area, Utility Room Inside, Walk-In Pantry
- Flooring: Carpet
Interior area
- Total interior livable area: 2,195 sqft
Property
Parking
- Details: Contact manager
Features
- Stories: 2
- Exterior features: Contact manager
Details
- Parcel number: 1333696
Construction
Type & style
- Home type: SingleFamily
- Property subtype: SingleFamily
Materials
- Roof: Composition
Condition
- Year built: 2022
Community & HOA
Community
- Features: Clubhouse, Playground
Location
- Region: San Antonio
Financial & listing details
- Lease term: Max # of Months (12),Min # of Months (12)
Price history
| Date | Event | Price |
|---|---|---|
| 7/29/2025 | Price change | $2,150-2.3%$1/sqft |
Source: SABOR #1870678 | ||
| 7/3/2025 | Price change | $2,200-4.3%$1/sqft |
Source: SABOR #1870678 | ||
| 6/10/2025 | Price change | $2,300-2.1%$1/sqft |
Source: SABOR #1870678 | ||
| 5/28/2025 | Listed for rent | $2,350$1/sqft |
Source: SABOR #1870678 | ||
| 5/6/2024 | Listing removed | -- |
Source: | ||
![[object Object]](https://photos.zillowstatic.com/fp/2b8b2c331feac74f9ac4d29cc26e6bf2-p_i.jpg)
