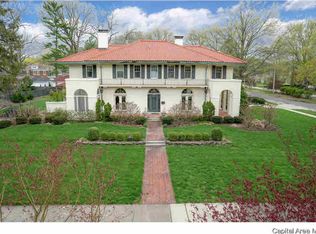Sold for $750,000 on 09/15/25
$750,000
1621 S Wiggins Ave, Springfield, IL 62704
4beds
6,427sqft
Single Family Residence, Residential
Built in 1922
0.38 Acres Lot
$702,700 Zestimate®
$117/sqft
$2,608 Estimated rent
Home value
$702,700
$590,000 - $843,000
$2,608/mo
Zestimate® history
Loading...
Owner options
Explore your selling options
What's special
One of Springfield's most remarkable and gracious homes situated on a great lot on the much desired Wiggins! A short walk to Washington Park this home has been lovingly updated and maintained by the current owners. Hardwood throughout most of the main floor, spectacular fireplace and enormous formal living and dining room. The kitchen boasts a large island, loads of cabinetry and informal dining area. Family living space and light bright sunroom off the living room, doors open to a lovely covered patio. Primary bath updated in 2015, with extra sitting room, great for at home office or room to spread out! Partially finished space in the lower level, what a magnificent place to call home!
Zillow last checked: 8 hours ago
Listing updated: September 15, 2025 at 01:01pm
Listed by:
Melissa D Vorreyer Mobl:217-652-0875,
RE/MAX Professionals
Bought with:
Rebecca L Hendricks, 475101139
The Real Estate Group, Inc.
Source: RMLS Alliance,MLS#: CA1034841 Originating MLS: Capital Area Association of Realtors
Originating MLS: Capital Area Association of Realtors

Facts & features
Interior
Bedrooms & bathrooms
- Bedrooms: 4
- Bathrooms: 4
- Full bathrooms: 3
- 1/2 bathrooms: 1
Bedroom 1
- Level: Upper
- Dimensions: 16ft 9in x 16ft 11in
Bedroom 2
- Level: Upper
- Dimensions: 13ft 11in x 14ft 8in
Bedroom 3
- Level: Upper
- Dimensions: 17ft 0in x 14ft 11in
Bedroom 4
- Level: Upper
- Dimensions: 17ft 0in x 12ft 4in
Other
- Level: Main
- Dimensions: 16ft 1in x 21ft 3in
Other
- Level: Main
- Dimensions: 9ft 9in x 20ft 2in
Other
- Area: 1661
Additional room
- Description: Sunroom
- Level: Main
- Dimensions: 10ft 11in x 17ft 9in
Additional room 2
- Description: Sitting Room
- Level: Upper
- Dimensions: 13ft 9in x 9ft 2in
Family room
- Level: Main
- Dimensions: 13ft 7in x 19ft 5in
Kitchen
- Level: Main
- Dimensions: 13ft 9in x 25ft 0in
Laundry
- Level: Basement
- Dimensions: 13ft 1in x 13ft 8in
Living room
- Level: Main
- Dimensions: 16ft 8in x 24ft 6in
Main level
- Area: 2619
Recreation room
- Level: Lower
- Dimensions: 15ft 9in x 27ft 4in
Third floor
- Area: 0
Upper level
- Area: 2147
Heating
- Baseboard, Hot Water
Cooling
- Central Air
Appliances
- Included: Dishwasher, Disposal, Other, Refrigerator
Features
- Solid Surface Counter
- Windows: Window Treatments
- Basement: Partial,Partially Finished
- Attic: Storage
- Number of fireplaces: 1
- Fireplace features: Living Room
Interior area
- Total structure area: 4,766
- Total interior livable area: 6,427 sqft
Property
Parking
- Total spaces: 3
- Parking features: Alley Access, Detached
- Garage spaces: 3
Features
- Patio & porch: Patio
Lot
- Size: 0.38 Acres
- Dimensions: 110 x 150
- Features: Level, Wooded
Details
- Parcel number: 22050130017
Construction
Type & style
- Home type: SingleFamily
- Property subtype: Single Family Residence, Residential
Materials
- Frame, Wood Siding
- Foundation: Brick/Mortar
- Roof: Other,Shingle
Condition
- New construction: No
- Year built: 1922
Utilities & green energy
- Sewer: Public Sewer
- Water: Public
- Utilities for property: Cable Available
Community & neighborhood
Security
- Security features: Security System
Location
- Region: Springfield
- Subdivision: Oak Knolls
Price history
| Date | Event | Price |
|---|---|---|
| 9/15/2025 | Sold | $750,000$117/sqft |
Source: | ||
| 3/6/2025 | Pending sale | $750,000+87.5%$117/sqft |
Source: | ||
| 1/1/1993 | Sold | $400,000$62/sqft |
Source: Agent Provided | ||
Public tax history
| Year | Property taxes | Tax assessment |
|---|---|---|
| 2015 | $13,329 +2.9% | $170,460 +0.7% |
| 2014 | $12,951 +2.3% | $169,359 +4.4% |
| 2013 | $12,662 +2% | $162,285 |
Find assessor info on the county website
Neighborhood: 62704
Nearby schools
GreatSchools rating
- 5/10Butler Elementary SchoolGrades: K-5Distance: 0.6 mi
- 3/10Benjamin Franklin Middle SchoolGrades: 6-8Distance: 0.8 mi
- 7/10Springfield High SchoolGrades: 9-12Distance: 1.6 mi

Get pre-qualified for a loan
At Zillow Home Loans, we can pre-qualify you in as little as 5 minutes with no impact to your credit score.An equal housing lender. NMLS #10287.
