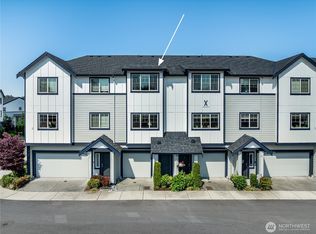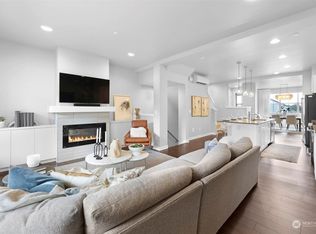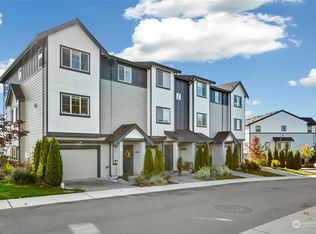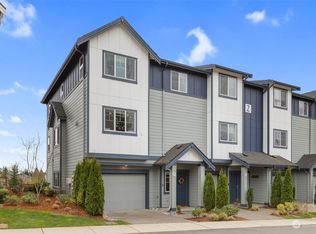Sold
Listed by:
Neetu Dacosta,
Dulay Homes LLC
Bought with: Redfin
$860,000
1621 Seattle Hill Road #Q1, Bothell, WA 98012
3beds
1,980sqft
Townhouse
Built in 2020
2,178 Square Feet Lot
$825,000 Zestimate®
$434/sqft
$3,394 Estimated rent
Home value
$825,000
$767,000 - $883,000
$3,394/mo
Zestimate® history
Loading...
Owner options
Explore your selling options
What's special
Welcome to this beautifully maintained townhome in the desirable & peaceful "The Ponds" community. This end-unit home boasts an open floor plan, lots natural light & elegant finishes throughout w/a sunset views from the top-floor office. The gourmet kitchen features SS appliances, quartz countertops & ample cabinetry. Relax in the spacious living area or outside at the private patio. The primary suite offers a walk-in closet & an en-suite bath w/dual sinks. Add'l highlights incl: newly painted interior, attached garage, A/C, & a convenient upstairs laundry room. Enjoy easy access to top-rated Northshore schools, shopping, parks, pondside trail perfect for walking/jogging & major highways. Don't miss this gem!
Zillow last checked: 8 hours ago
Listing updated: July 07, 2025 at 04:02am
Listed by:
Neetu Dacosta,
Dulay Homes LLC
Bought with:
Neil Ahluwalia, 20108116
Redfin
Source: NWMLS,MLS#: 2364434
Facts & features
Interior
Bedrooms & bathrooms
- Bedrooms: 3
- Bathrooms: 3
- Full bathrooms: 2
- 1/2 bathrooms: 1
- Main level bathrooms: 1
Other
- Level: Main
Dining room
- Level: Main
Entry hall
- Level: Main
Great room
- Level: Main
Kitchen with eating space
- Level: Main
Heating
- Forced Air, Electric
Cooling
- Central Air
Appliances
- Included: Dishwasher(s), Disposal, Dryer(s), Microwave(s), Refrigerator(s), Stove(s)/Range(s), Washer(s), Garbage Disposal
Features
- Dining Room, Walk-In Pantry
- Flooring: Ceramic Tile, Laminate, Carpet
- Windows: Double Pane/Storm Window
- Has fireplace: No
Interior area
- Total structure area: 1,980
- Total interior livable area: 1,980 sqft
Property
Parking
- Total spaces: 2
- Parking features: Attached Garage
- Attached garage spaces: 2
Features
- Levels: Multi/Split
- Entry location: Main
- Patio & porch: Ceramic Tile, Double Pane/Storm Window, Dining Room, Laminate, Walk-In Pantry
Lot
- Size: 2,178 sqft
- Features: Corner Lot, Curbs, Open Lot, Paved, Sidewalk, Deck, Patio
Details
- Parcel number: 011786000096
- Zoning description: Jurisdiction: County
- Special conditions: Standard
Construction
Type & style
- Home type: Townhouse
- Architectural style: Northwest Contemporary
- Property subtype: Townhouse
Materials
- Cement Planked, Cement Plank
- Foundation: Poured Concrete
- Roof: Composition
Condition
- Very Good
- Year built: 2020
Utilities & green energy
- Electric: Company: Snohomish PUD #1
- Sewer: Available, Company: Alderwood Water & Wastewater District
- Water: Public, Company: Alderwood Water & Wastewater District
Community & neighborhood
Location
- Region: Bothell
- Subdivision: Mill Creek
HOA & financial
HOA
- HOA fee: $257 monthly
Other
Other facts
- Listing terms: Cash Out,Conventional,FHA,VA Loan
- Cumulative days on market: 14 days
Price history
| Date | Event | Price |
|---|---|---|
| 6/6/2025 | Sold | $860,000-1.7%$434/sqft |
Source: | ||
| 5/8/2025 | Pending sale | $875,000$442/sqft |
Source: | ||
| 4/24/2025 | Listed for sale | $875,000+57.7%$442/sqft |
Source: | ||
| 9/7/2022 | Listing removed | -- |
Source: Zillow Rental Manager Report a problem | ||
| 8/31/2022 | Price change | $2,995-6.4%$2/sqft |
Source: Zillow Rental Manager Report a problem | ||
Public tax history
| Year | Property taxes | Tax assessment |
|---|---|---|
| 2024 | $7,361 +5.6% | $761,500 +5.1% |
| 2023 | $6,972 -4.1% | $724,400 -12.6% |
| 2022 | $7,272 +22.1% | $828,800 +41.3% |
Find assessor info on the county website
Neighborhood: 98012
Nearby schools
GreatSchools rating
- 9/10Woodside Elementary SchoolGrades: PK-5Distance: 0.4 mi
- 7/10Heatherwood Middle SchoolGrades: 6-8Distance: 1.8 mi
- 9/10Henry M. Jackson High SchoolGrades: 9-12Distance: 1.9 mi
Schools provided by the listing agent
- Elementary: Woodside Elem
- Middle: Heatherwood Mid
- High: Henry M. Jackson Hig
Source: NWMLS. This data may not be complete. We recommend contacting the local school district to confirm school assignments for this home.
Get a cash offer in 3 minutes
Find out how much your home could sell for in as little as 3 minutes with a no-obligation cash offer.
Estimated market value$825,000
Get a cash offer in 3 minutes
Find out how much your home could sell for in as little as 3 minutes with a no-obligation cash offer.
Estimated market value
$825,000



