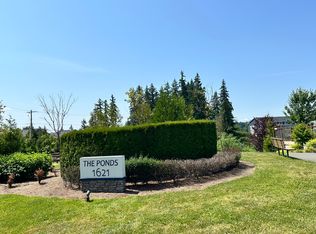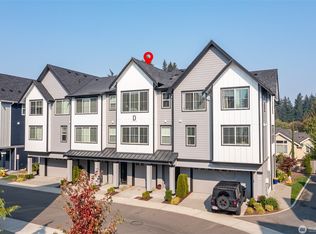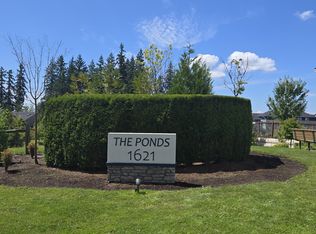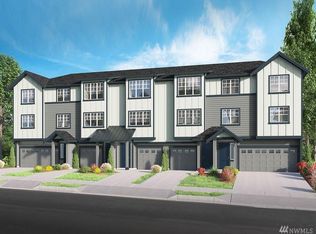Welcome to this stunning 3-bedroom, 2.75-bathroom premium townhome offering luxury living with spectacular Mount Rainier and pond views, complete with adjacent walking trails. Located in a prestigious community within the coveted Woodside Elementary and Henry M. Jackson High School district, this spacious residence boasts abundant natural light and generously sized bedrooms that rival single-family homes. The main floor features an open-concept great room with premium textured laminate hardwood floors and a gourmet kitchen showcasing quartz countertops and high-end, energy-efficient stainless steel appliances (Whirlpool/Frigidaire Refrigerator, Washer/Dryer, Microwave, Dishwasher, and Oven). Property Highlights: 3 Bedrooms | 2.75 Bathrooms Premium Two-Story Townhome Spectacular Mount Rainier and Pond Views Walking Trails Adjacent Interior Features: Open-Concept Great Room Premium Textured Laminate Hardwood Floors Abundant Natural Light Generously Sized Bedrooms Versatile Loft (Perfect for Home Office) Under-stair enclosed storage room Central Air Conditioning In-Unit Laundry Gourmet Kitchen: Quartz Countertops High-End Stainless Steel Appliances Energy-Efficient Whirlpool/Frigidaire Package Full Appliance Suite Included Exterior Features: Newly Modeled Private Paver Patio W/Patio Furniture Included 2-Car Side-by-Side Garage Overhead 10 ft-wide Storage Rack EV-Ready with 240V Charging Outlet Location Benefits: Premium School District: Woodside Elementary Henry M. Jackson High School Transportation: Easy Access to I-5 and I-405 15 Minutes to Lynnwood Transit Center Light Rail Access to Downtown Seattle Nearby Amenities (0.5-mile radius): Shopping: Mill Creek Town Center, Safeway, Kroger, QFC, India Supermarket Banking: Chase, Bank of America, Key Bank, Wells Fargo Dining: Various Options Including Starbucks, Subway, McDonald's, Taco Bell Services: Fitness Centers, Salons, Preschools, Urgent Care Community: Prestigious Neighborhood Low-Maintenance Living Family-Friendly Environment Community Park/Playground Lease Details: Available: 8/1/2025 Lease Term: 12 months minimum. Rent: $3500 Security Deposit: $3500 Credit score: 720+ Partially Furnished Move-in Costs: First month's rent + Security Deposit Tenant Responsible for: All utilities (water, sewer, electricity, trash, internet) Owner Pays: Monthly HOA dues Renter's Insurance: Required Pets: Case by Case
This property is off market, which means it's not currently listed for sale or rent on Zillow. This may be different from what's available on other websites or public sources.




