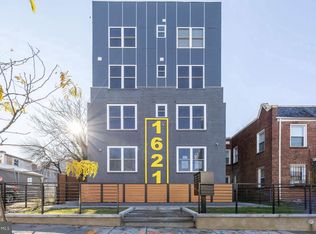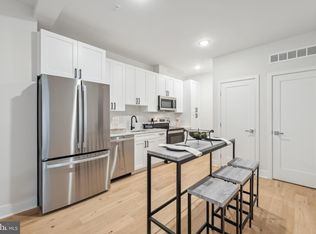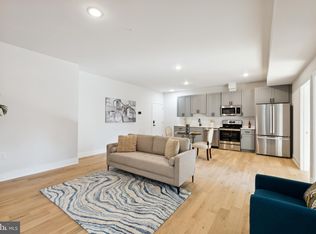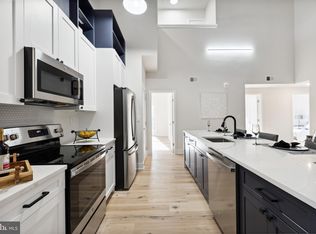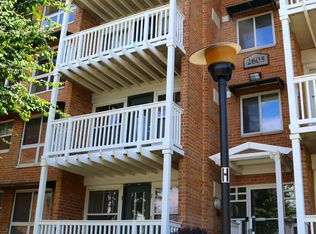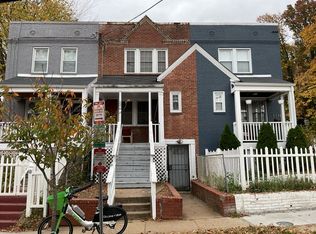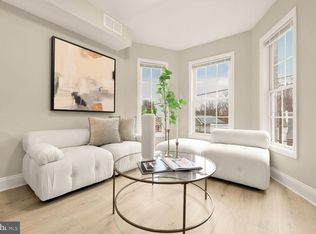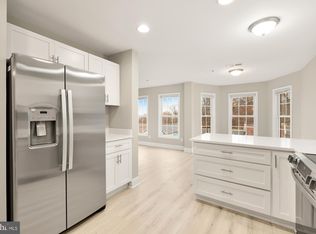Affordable, fully renovated, and move-in ready, this 3-bedroom, 1-bathroom condo in the heart of historic Anacostia offers a perfect blend of modern style and convenience. Step inside to an open, light-filled floor plan featuring fresh paint, luxury vinyl plank flooring, and recessed lighting throughout. The contemporary kitchen is equipped with stainless steel appliances, quartz countertops, and sleek modern cabinetry. Large windows brighten every room, creating a warm and inviting space. Located just minutes from the Anacostia Metro, major commuter routes, and downtown DC, this home offers easy access to shopping, dining, parks, and entertainment. Whether you’re a first-time buyer or an investor looking for a turn-key property, this condo delivers style and value in one of DC’s fastest-growing neighborhoods. Schedule your showing today!
Under contract
$290,000
1621 T St SE APT 1, Washington, DC 20020
3beds
949sqft
Est.:
Condominium
Built in 2023
-- sqft lot
$290,600 Zestimate®
$306/sqft
$16/mo HOA
What's special
Sleek modern cabinetryOpen light-filled floor planContemporary kitchenWarm and inviting spaceLarge windowsFresh paintQuartz countertops
- 126 days |
- 3 |
- 0 |
Zillow last checked: 9 hours ago
Listing updated: November 15, 2025 at 03:47am
Listed by:
Tyler Wright 202-290-9263,
RLAH @properties
Source: Bright MLS,MLS#: DCDC2215246
Facts & features
Interior
Bedrooms & bathrooms
- Bedrooms: 3
- Bathrooms: 1
- Full bathrooms: 1
- Main level bathrooms: 1
- Main level bedrooms: 3
Basement
- Area: 0
Heating
- Forced Air, Electric
Cooling
- Central Air, Electric
Appliances
- Included: Gas Water Heater
- Laundry: Washer In Unit, In Unit
Features
- Basement: Finished
- Has fireplace: No
Interior area
- Total structure area: 949
- Total interior livable area: 949 sqft
- Finished area above ground: 949
- Finished area below ground: 0
Property
Parking
- Parking features: On Street, Off Street
- Has uncovered spaces: Yes
Accessibility
- Accessibility features: None
Features
- Levels: One
- Stories: 1
- Pool features: None
Lot
- Features: Unknown Soil Type
Details
- Additional structures: Above Grade, Below Grade
- Parcel number: 5611//2006
- Zoning: R1
- Special conditions: Standard
Construction
Type & style
- Home type: Condo
- Architectural style: Traditional
- Property subtype: Condominium
- Attached to another structure: Yes
Materials
- Brick
Condition
- Excellent
- New construction: Yes
- Year built: 2023
Utilities & green energy
- Sewer: Public Sewer
- Water: Public
Community & HOA
Community
- Subdivision: Randle Heights
HOA
- Has HOA: No
- Amenities included: None
- Services included: Water, Other
- Condo and coop fee: $193 annually
Location
- Region: Washington
Financial & listing details
- Price per square foot: $306/sqft
- Tax assessed value: $284,700
- Annual tax amount: $2,291
- Date on market: 8/13/2025
- Listing agreement: Exclusive Right To Sell
- Ownership: Condominium
Estimated market value
$290,600
$276,000 - $305,000
$3,120/mo
Price history
Price history
| Date | Event | Price |
|---|---|---|
| 8/16/2025 | Contingent | $290,000$306/sqft |
Source: | ||
| 8/14/2025 | Listing removed | $2,500$3/sqft |
Source: Bright MLS #DCDC2184752 Report a problem | ||
| 8/13/2025 | Listed for sale | $290,000-19.4%$306/sqft |
Source: | ||
| 4/8/2025 | Listed for rent | $2,500$3/sqft |
Source: Bright MLS #DCDC2184752 Report a problem | ||
| 3/19/2025 | Listing removed | $2,500$3/sqft |
Source: Bright MLS #DCDC2184752 Report a problem | ||
Public tax history
Public tax history
| Year | Property taxes | Tax assessment |
|---|---|---|
| 2025 | $2,287 -0.2% | $284,700 |
| 2024 | $2,291 | $284,700 |
Find assessor info on the county website
BuyAbility℠ payment
Est. payment
$1,395/mo
Principal & interest
$1125
Property taxes
$152
Other costs
$118
Climate risks
Neighborhood: Randle Highlands
Nearby schools
GreatSchools rating
- 2/10Ketcham Elementary SchoolGrades: PK-5Distance: 0.1 mi
- 3/10Kramer Middle SchoolGrades: 6-8Distance: 0.3 mi
- 2/10Anacostia High SchoolGrades: 9-12Distance: 0.2 mi
Schools provided by the listing agent
- District: District Of Columbia Public Schools
Source: Bright MLS. This data may not be complete. We recommend contacting the local school district to confirm school assignments for this home.
- Loading
