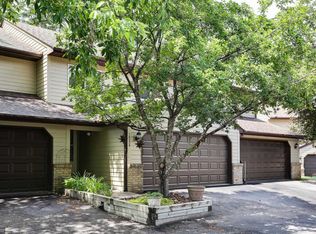Closed
$249,500
1621 Upper Afton Rd APT B, Saint Paul, MN 55106
2beds
1,704sqft
Townhouse Side x Side
Built in 1982
1,742.4 Square Feet Lot
$252,700 Zestimate®
$146/sqft
$1,926 Estimated rent
Home value
$252,700
$227,000 - $280,000
$1,926/mo
Zestimate® history
Loading...
Owner options
Explore your selling options
What's special
Two bedroom unit converts easily to a 3 bedroom unit. Wonderful townhome layout with an open floor plan and vaulted ceilings. Two bedrooms, two baths, a wood burning fireplace and finished walkout lower level with a 3/4 bath. Freshly painted and carpeted with new stainless appliances and kitchen flooring, New decking was recently installed. There is also a patio off of the family room. No walking outside to get to your car, the unit has an attached garage. This townhome easily converts to a 3 bedroom unit by dividing the 30x13 lower level family room; giving you a 10x13 bedroom and a 20x13 family room. Prime popular Battle Creek location in a quiet development. *SELLER PAYING $2,000 IN CLOSING COST FOR BUYER*
Zillow last checked: 8 hours ago
Listing updated: May 06, 2025 at 02:02pm
Listed by:
Jake Davis 612-920-5605,
Coldwell Banker Realty
Bought with:
Vanessa Moore
Coldwell Banker Realty
Source: NorthstarMLS as distributed by MLS GRID,MLS#: 6621372
Facts & features
Interior
Bedrooms & bathrooms
- Bedrooms: 2
- Bathrooms: 2
- Full bathrooms: 1
- 3/4 bathrooms: 1
Bedroom 1
- Level: Upper
- Area: 156 Square Feet
- Dimensions: 12x13
Bedroom 2
- Level: Upper
- Area: 120 Square Feet
- Dimensions: 10x12
Family room
- Level: Lower
- Area: 390 Square Feet
- Dimensions: 30x13
Kitchen
- Level: Upper
- Area: 132 Square Feet
- Dimensions: 12x11
Laundry
- Level: Lower
- Area: 88 Square Feet
- Dimensions: 11x8
Living room
- Level: Upper
- Area: 304 Square Feet
- Dimensions: 16x19
Heating
- Forced Air
Cooling
- Central Air
Appliances
- Included: Dishwasher, Range, Refrigerator
Features
- Basement: Block,Daylight,Egress Window(s),Finished,Full,Walk-Out Access
- Number of fireplaces: 1
- Fireplace features: Living Room, Wood Burning
Interior area
- Total structure area: 1,704
- Total interior livable area: 1,704 sqft
- Finished area above ground: 1,004
- Finished area below ground: 350
Property
Parking
- Total spaces: 1
- Parking features: Asphalt, Garage Door Opener, Guest, Tuckunder Garage
- Attached garage spaces: 1
- Has uncovered spaces: Yes
- Details: Garage Dimensions (20x11)
Accessibility
- Accessibility features: None
Features
- Levels: Two
- Stories: 2
- Patio & porch: Deck, Patio
Lot
- Size: 1,742 sqft
Details
- Foundation area: 1004
- Parcel number: 032822120108
- Zoning description: Residential-Single Family
Construction
Type & style
- Home type: Townhouse
- Property subtype: Townhouse Side x Side
- Attached to another structure: Yes
Materials
- Wood Siding, Block
- Foundation: Brick/Mortar
- Roof: Asphalt
Condition
- Age of Property: 43
- New construction: No
- Year built: 1982
Utilities & green energy
- Electric: Circuit Breakers
- Gas: Natural Gas
- Sewer: City Sewer/Connected
- Water: City Water - In Street
Community & neighborhood
Location
- Region: Saint Paul
- Subdivision: Afton Court
HOA & financial
HOA
- Has HOA: Yes
- HOA fee: $240 monthly
- Services included: Maintenance Structure, Lawn Care, Maintenance Grounds, Snow Removal
- Association name: Afton Court
- Association phone: 651-227-1875
Price history
| Date | Event | Price |
|---|---|---|
| 12/20/2024 | Sold | $249,500+6%$146/sqft |
Source: | ||
| 12/20/2024 | Pending sale | $235,400$138/sqft |
Source: | ||
| 10/22/2024 | Listed for sale | $235,400-5.7%$138/sqft |
Source: | ||
| 10/2/2024 | Listing removed | $249,500$146/sqft |
Source: | ||
| 9/26/2024 | Listed for sale | $249,500$146/sqft |
Source: | ||
Public tax history
| Year | Property taxes | Tax assessment |
|---|---|---|
| 2024 | $3,130 -0.1% | $219,300 +5.4% |
| 2023 | $3,134 +13.6% | $208,100 -1% |
| 2022 | $2,760 +8.8% | $210,300 +13.5% |
Find assessor info on the county website
Neighborhood: Battle Creek
Nearby schools
GreatSchools rating
- 1/10Highwood Hills Elementary SchoolGrades: PK-5Distance: 1.7 mi
- 2/10Battle Creek Middle SchoolGrades: 6-8Distance: 1 mi
- 1/10Harding Senior High SchoolGrades: 9-12Distance: 0.9 mi
Get a cash offer in 3 minutes
Find out how much your home could sell for in as little as 3 minutes with a no-obligation cash offer.
Estimated market value
$252,700
Get a cash offer in 3 minutes
Find out how much your home could sell for in as little as 3 minutes with a no-obligation cash offer.
Estimated market value
$252,700
