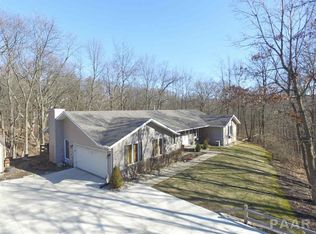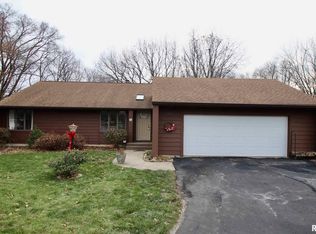Sold for $405,000 on 07/08/25
$405,000
1621 W Northedge Ct, Dunlap, IL 61525
4beds
3,658sqft
Single Family Residence, Residential
Built in 1988
1.11 Acres Lot
$416,300 Zestimate®
$111/sqft
$3,349 Estimated rent
Home value
$416,300
$371,000 - $466,000
$3,349/mo
Zestimate® history
Loading...
Owner options
Explore your selling options
What's special
Discover your dream home on a gorgeous 1.11-acre partially wooded lot offering exceptional rear privacy and over 3,600 finished sq ft of elegant living space. This beautifully updated 4-bedroom, 2 full bath, and 2 half bath Dunlap home is perfectly designed for modern living and entertaining. Step inside and experience the main floor’s complete transformation featuring a chef’s kitchen with a large island, breakfast peninsula, stainless steel appliances, and expansive bar area. Cozy up by the fireplace in the spacious living room or enjoy family meals in the large and inviting formal dining room. A private den/office overlooks the serene wooded views, offering great additional main floor space. Upstairs, find four generous bedrooms and two full baths, including the spacious primary suite with attached bathroom and walk-in closet. All bedrooms boast ample closet space. The walk-out basement expands your living area with versatile finished space plus a dedicated workout room. The outdoor space is truly show-stopping, with multiple decks, a PUTTING GREEN, fire pit, patio, and grill area, all with those stunning wooded views. Oversized 2-car garage. Situated at the end of a quiet cul-de-sac, this Dunlap gem is a rare find at this price. Don’t miss your chance to call this private, spacious, and beautifully appointed home yours!
Zillow last checked: 9 hours ago
Listing updated: July 09, 2025 at 01:17pm
Listed by:
Kavan Shay 309-472-9398,
Jim Maloof Realty, Inc.
Bought with:
Amanda Allsup, 475186236
RE/MAX Traders Unlimited
Source: RMLS Alliance,MLS#: PA1258145 Originating MLS: Peoria Area Association of Realtors
Originating MLS: Peoria Area Association of Realtors

Facts & features
Interior
Bedrooms & bathrooms
- Bedrooms: 4
- Bathrooms: 4
- Full bathrooms: 2
- 1/2 bathrooms: 2
Bedroom 1
- Level: Upper
- Dimensions: 21ft 0in x 12ft 0in
Bedroom 2
- Level: Upper
- Dimensions: 14ft 0in x 10ft 0in
Bedroom 3
- Level: Upper
- Dimensions: 13ft 0in x 10ft 0in
Bedroom 4
- Level: Upper
- Dimensions: 11ft 0in x 9ft 0in
Other
- Level: Main
- Dimensions: 12ft 0in x 5ft 0in
Other
- Level: Main
- Dimensions: 13ft 0in x 20ft 0in
Other
- Level: Main
- Dimensions: 16ft 0in x 12ft 0in
Other
- Area: 856
Additional room
- Description: Gym
- Level: Basement
- Dimensions: 19ft 0in x 13ft 0in
Family room
- Level: Basement
- Dimensions: 18ft 0in x 13ft 0in
Kitchen
- Level: Main
- Dimensions: 25ft 0in x 12ft 0in
Laundry
- Level: Main
- Dimensions: 11ft 0in x 9ft 0in
Living room
- Level: Main
- Dimensions: 18ft 0in x 13ft 0in
Main level
- Area: 1401
Recreation room
- Level: Basement
- Dimensions: 25ft 0in x 15ft 0in
Upper level
- Area: 1401
Heating
- Forced Air
Cooling
- Central Air
Appliances
- Included: Dishwasher, Disposal, Dryer, Range Hood, Microwave, Other, Range, Refrigerator, Washer, Water Softener Rented, Gas Water Heater
Features
- Bar, Ceiling Fan(s), High Speed Internet, Solid Surface Counter
- Windows: Replacement Windows, Blinds
- Basement: Egress Window(s),Finished,Full
- Number of fireplaces: 2
- Fireplace features: Gas Log, Living Room
Interior area
- Total structure area: 2,802
- Total interior livable area: 3,658 sqft
Property
Parking
- Total spaces: 2
- Parking features: Attached, Oversized, Paved
- Attached garage spaces: 2
- Details: Number Of Garage Remotes: 2
Features
- Levels: Two
- Patio & porch: Deck, Patio
Lot
- Size: 1.11 Acres
- Dimensions: 45 x 325 x 311 x 285
- Features: Cul-De-Sac, Level, Ravine, Sloped, Wooded
Details
- Parcel number: 0920102045
- Zoning description: Residential
- Other equipment: Radon Mitigation System
Construction
Type & style
- Home type: SingleFamily
- Property subtype: Single Family Residence, Residential
Materials
- Frame, Vinyl Siding
- Foundation: Block
- Roof: Shingle
Condition
- New construction: No
- Year built: 1988
Utilities & green energy
- Sewer: Public Sewer
- Water: Public
- Utilities for property: Cable Available
Community & neighborhood
Location
- Region: Dunlap
- Subdivision: Cedar Bluff
Other
Other facts
- Road surface type: Paved
Price history
| Date | Event | Price |
|---|---|---|
| 7/8/2025 | Sold | $405,000+8%$111/sqft |
Source: | ||
| 6/2/2025 | Pending sale | $375,000$103/sqft |
Source: | ||
| 5/30/2025 | Listed for sale | $375,000+63.1%$103/sqft |
Source: | ||
| 9/6/2019 | Listing removed | $229,900$63/sqft |
Source: Keller Williams Premier Realty #PA1202079 | ||
| 5/29/2019 | Price change | $229,900-4.2%$63/sqft |
Source: Keller Williams Premier Realty #PA1202079 | ||
Public tax history
| Year | Property taxes | Tax assessment |
|---|---|---|
| 2024 | $6,577 +5% | $98,590 +5% |
| 2023 | $6,264 +9.9% | $93,900 +10.5% |
| 2022 | $5,701 +3.9% | $84,980 +5% |
Find assessor info on the county website
Neighborhood: 61525
Nearby schools
GreatSchools rating
- 6/10Banner Elementary SchoolGrades: K-5Distance: 0.6 mi
- 9/10Dunlap Middle SchoolGrades: 6-8Distance: 3.1 mi
- 9/10Dunlap High SchoolGrades: 9-12Distance: 3.2 mi
Schools provided by the listing agent
- High: Dunlap
Source: RMLS Alliance. This data may not be complete. We recommend contacting the local school district to confirm school assignments for this home.

Get pre-qualified for a loan
At Zillow Home Loans, we can pre-qualify you in as little as 5 minutes with no impact to your credit score.An equal housing lender. NMLS #10287.

