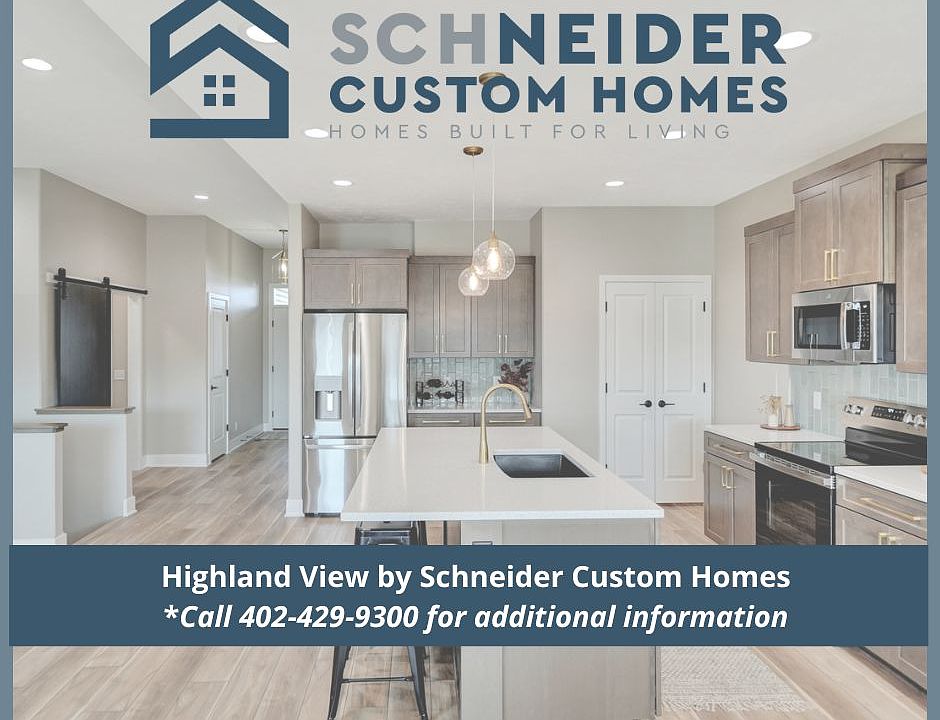Contract Pending. Active as a model only. Your newest opportunity to call Highland View your home is here! Offering four bedrooms and three bathrooms, this home will be ready for your late summer move-in. The covered patio, walk-in pantry and main floor laundry accommodate a modern lifestyle while the finished basement gives you room to spread out and enjoy the spaciousness this Ava Nicole Plan has to offer. The details of this home include a designers touch from top to bottom. The open kitchen includes painted cabinetry with soft close doors and drawers and quartz countertops as well as decorative lighting over the large island.
New construction
$472,500
1621 W Trout Dr, Lincoln, NE 68521
4beds
2,531sqft
Est.:
Single Family Residence
Built in 2025
8,276.4 Square Feet Lot
$-- Zestimate®
$187/sqft
$8/mo HOA
What's special
Covered patioFinished basementOpen kitchenMain floor laundryQuartz countertopsDecorative lightingWalk-in pantry
Call: (531) 331-4832
- 36 days |
- 360 |
- 19 |
Zillow last checked: 8 hours ago
Listing updated: November 03, 2025 at 12:44pm
Listed by:
Andrea Schneider 402-429-9300,
REMAX Concepts
Source: GPRMLS,MLS#: 22531479
Travel times
Schedule tour
Select your preferred tour type — either in-person or real-time video tour — then discuss available options with the builder representative you're connected with.
Facts & features
Interior
Bedrooms & bathrooms
- Bedrooms: 4
- Bathrooms: 3
- Full bathrooms: 2
- 3/4 bathrooms: 1
- Main level bathrooms: 2
Primary bedroom
- Level: Main
- Area: 180
- Dimensions: 12 x 15
Bedroom 2
- Level: Main
- Area: 121
- Dimensions: 11 x 11
Bedroom 3
- Level: Main
- Area: 121
- Dimensions: 11 x 11
Bedroom 4
- Level: Basement
- Area: 156
- Dimensions: 13 x 12
Primary bathroom
- Features: 3/4
Basement
- Area: 1557
Heating
- Natural Gas, Forced Air
Cooling
- Central Air
Appliances
- Included: Range, Dishwasher, Disposal, Microwave
Features
- Flooring: Vinyl, Carpet, Ceramic Tile, Luxury Vinyl, Plank
- Basement: Finished
- Number of fireplaces: 1
- Fireplace features: Electric
Interior area
- Total structure area: 2,531
- Total interior livable area: 2,531 sqft
- Finished area above ground: 1,557
- Finished area below ground: 974
Video & virtual tour
Property
Parking
- Total spaces: 3
- Parking features: Attached
- Attached garage spaces: 3
Features
- Patio & porch: Covered Patio
- Fencing: None
Lot
- Size: 8,276.4 Square Feet
- Dimensions: 75 x 120
- Features: Up to 1/4 Acre.
Details
- Parcel number: 1233238008000
Construction
Type & style
- Home type: SingleFamily
- Architectural style: Ranch
- Property subtype: Single Family Residence
Materials
- Stone, Vinyl Siding
- Foundation: Concrete Perimeter
- Roof: Composition
Condition
- New Construction
- New construction: Yes
- Year built: 2025
Details
- Builder name: Schneider Custom Homes
Utilities & green energy
- Sewer: Public Sewer
- Water: Public
Community & HOA
Community
- Subdivision: Highland View
HOA
- Has HOA: Yes
- HOA fee: $100 annually
- HOA name: Highland View
Location
- Region: Lincoln
Financial & listing details
- Price per square foot: $187/sqft
- Annual tax amount: $112
- Date on market: 11/1/2025
- Listing terms: VA Loan,FHA,Conventional,Cash
- Ownership: Fee Simple
About the community
View community detailsSource: Schneider Custom Homes

