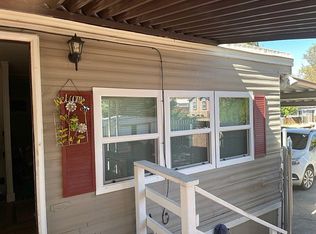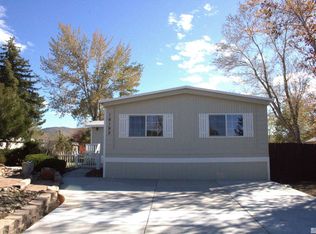Closed
$355,000
16210 Rhyolite Cir, Reno, NV 89521
3beds
1,560sqft
Manufactured Home
Built in 2015
6,969.6 Square Feet Lot
$387,600 Zestimate®
$228/sqft
$2,439 Estimated rent
Home value
$387,600
$368,000 - $407,000
$2,439/mo
Zestimate® history
Loading...
Owner options
Explore your selling options
What's special
Welcome this delightful home in South Reno a perfect blend of comfort and convenience for your modern lifestyle. As you step inside, you'll be greeted by an open and airy living space, featuring a cozy fireplace. The kitchen boasts modern appliances and ample counter space, making meal preparation a breeze. From the master suite, you can retreat, relax and then access the spacious backyard when you’re ready., Outside, you'll find a generous backyard oasis, perfect for entertaining or simply enjoying the sunshine. It opens onto a delightful park and walking paths. It is furthermore convenient that the oversized, single car garage is also nice for extra storage. This home is conveniently close to shopping, dining, and recreational amenities as well as schools. With easy access to major highways, you can explore all that Reno has to offer while enjoying the tranquility of the quiet neighborhood. Seller’s home warranty has been secured. Home inspection has been performed and items noted have been fixed.
Zillow last checked: 8 hours ago
Listing updated: May 14, 2025 at 03:58am
Listed by:
Marika Moore S.194630 775-400-5151,
Realty One Group Eminence,
Marika Moore S.194630 775-400-5151,
Realty One Group Eminence
Bought with:
Yvonne Drabin, S.193543
Keller Williams Group One Inc.
Source: NNRMLS,MLS#: 230010450
Facts & features
Interior
Bedrooms & bathrooms
- Bedrooms: 3
- Bathrooms: 2
- Full bathrooms: 2
Heating
- Fireplace(s), Forced Air, Natural Gas
Cooling
- Central Air, Refrigerated
Appliances
- Included: Dishwasher, Disposal, Gas Cooktop, Gas Range, Microwave, Oven, Refrigerator
- Laundry: In Hall, Laundry Area, Laundry Room, Shelves
Features
- Breakfast Bar, Ceiling Fan(s), Kitchen Island, Pantry, Master Downstairs, Smart Thermostat, Walk-In Closet(s)
- Flooring: Carpet, Laminate
- Windows: Blinds, Double Pane Windows, Drapes, Rods
- Has fireplace: Yes
- Fireplace features: Pellet Stove
Interior area
- Total structure area: 1,560
- Total interior livable area: 1,560 sqft
Property
Parking
- Total spaces: 1
- Parking features: Garage Door Opener
- Garage spaces: 1
Features
- Stories: 1
- Exterior features: None
- Fencing: Back Yard
- Has view: Yes
- View description: Mountain(s), Park/Greenbelt
Lot
- Size: 6,969 sqft
- Features: Common Area, Landscaped, Level
Details
- Parcel number: 01722215
- Zoning: HD5
- Other equipment: Satellite Dish
Construction
Type & style
- Home type: MobileManufactured
- Property subtype: Manufactured Home
Materials
- Masonite
- Foundation: 8-Point
- Roof: Asphalt,Pitched
Condition
- Year built: 2015
Utilities & green energy
- Sewer: Public Sewer
- Utilities for property: Cable Available, Electricity Available, Internet Available, Natural Gas Available, Sewer Available, Cellular Coverage, Water Meter Installed
Community & neighborhood
Security
- Security features: Smoke Detector(s)
Location
- Region: Reno
- Subdivision: Steamboat Springs Estates 1
HOA & financial
HOA
- Has HOA: Yes
- HOA fee: $40 monthly
- Amenities included: Maintenance Grounds, None
Other
Other facts
- Listing terms: 1031 Exchange,Cash,Conventional,FHA,VA Loan
Price history
| Date | Event | Price |
|---|---|---|
| 11/2/2023 | Sold | $355,000+0.3%$228/sqft |
Source: | ||
| 9/11/2023 | Pending sale | $354,000$227/sqft |
Source: | ||
| 9/6/2023 | Listed for sale | $354,000+2.6%$227/sqft |
Source: | ||
| 10/14/2021 | Sold | $345,000+1.8%$221/sqft |
Source: Public Record Report a problem | ||
| 8/27/2021 | Pending sale | $339,000$217/sqft |
Source: | ||
Public tax history
| Year | Property taxes | Tax assessment |
|---|---|---|
| 2025 | $1,291 +2.9% | $74,235 -1.2% |
| 2024 | $1,254 +3% | $75,167 +8.4% |
| 2023 | $1,218 +109% | $69,323 +15.5% |
Find assessor info on the county website
Neighborhood: Steamboat
Nearby schools
GreatSchools rating
- 7/10Pleasant Valley Elementary SchoolGrades: PK-5Distance: 3.5 mi
- 7/10Marce Herz Middle SchoolGrades: 6-8Distance: 3.1 mi
- 7/10Galena High SchoolGrades: 9-12Distance: 2.1 mi
Schools provided by the listing agent
- Elementary: Pleasant Valley
- Middle: Marce Herz
- High: Galena
Source: NNRMLS. This data may not be complete. We recommend contacting the local school district to confirm school assignments for this home.
Get a cash offer in 3 minutes
Find out how much your home could sell for in as little as 3 minutes with a no-obligation cash offer.
Estimated market value$387,600
Get a cash offer in 3 minutes
Find out how much your home could sell for in as little as 3 minutes with a no-obligation cash offer.
Estimated market value
$387,600

