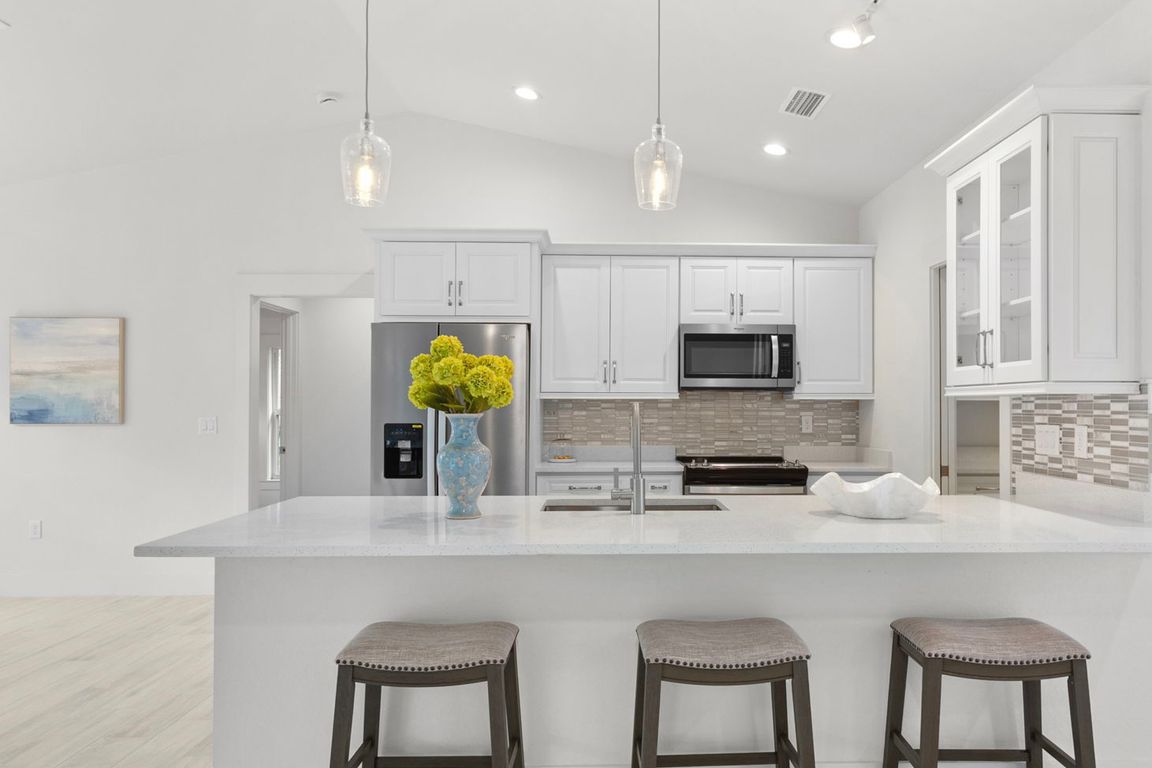
New construction
$449,000
3beds
1,577sqft
16211 Chamberlain Blvd, Pt Charlotte, FL 33954
3beds
1,577sqft
Single family residence
Built in 2024
10,001 sqft
2 Attached garage spaces
$285 price/sqft
What's special
Paver lanaiDream pool homeHigh ceilingsScreened in pool areaSleek quartz countertopsLuxurious master suiteOpen floorplan
One or more photo(s) has been virtually staged. Welcome to your dream pool home in the heart of Port Charlotte, where modern coastal living meets Florida’s natural beauty. This newly completed 3-bedroom, 2-bathroom single-family pool home including a separate home office spans 1,577 square feet of meticulously designed interior space, with ...
- 2 days |
- 85 |
- 7 |
Source: Stellar MLS,MLS#: C7516659 Originating MLS: Port Charlotte
Originating MLS: Port Charlotte
Travel times
Living Room
Kitchen
Dining Room
Primary Bedroom
Bedroom
Bedroom
Office
Screened Patio / Pool
Zillow last checked: 7 hours ago
Listing updated: October 23, 2025 at 04:16am
Listing Provided by:
Jim Chambers 239-451-9933,
KELLER WILLIAMS REALTY NAPLES 239-449-1000
Source: Stellar MLS,MLS#: C7516659 Originating MLS: Port Charlotte
Originating MLS: Port Charlotte

Facts & features
Interior
Bedrooms & bathrooms
- Bedrooms: 3
- Bathrooms: 2
- Full bathrooms: 2
Primary bedroom
- Features: En Suite Bathroom, Walk-In Closet(s)
- Level: First
- Area: 168 Square Feet
- Dimensions: 12x14
Bedroom 2
- Features: Built-in Closet
- Level: First
- Area: 129.32 Square Feet
- Dimensions: 10.6x12.2
Bedroom 3
- Features: Built-in Closet
- Level: First
- Area: 129.32 Square Feet
- Dimensions: 10.6x12.2
Kitchen
- Level: First
- Area: 100 Square Feet
- Dimensions: 10x10
Living room
- Features: Breakfast Bar
- Level: First
- Area: 304 Square Feet
- Dimensions: 16x19
Heating
- Central, Electric
Cooling
- Central Air
Appliances
- Included: Convection Oven, Dishwasher, Disposal, Electric Water Heater, Exhaust Fan, Ice Maker, Microwave, Range, Refrigerator, Water Softener
- Laundry: Laundry Room
Features
- Cathedral Ceiling(s), Ceiling Fan(s), Coffered Ceiling(s), Eating Space In Kitchen, High Ceilings, Kitchen/Family Room Combo, Open Floorplan, Solid Wood Cabinets, Split Bedroom, Stone Counters, Vaulted Ceiling(s), Walk-In Closet(s)
- Flooring: Tile
- Doors: Sliding Doors
- Has fireplace: No
Interior area
- Total structure area: 2,391
- Total interior livable area: 1,577 sqft
Video & virtual tour
Property
Parking
- Total spaces: 2
- Parking features: Garage - Attached
- Attached garage spaces: 2
- Details: Garage Dimensions: 21x23
Features
- Levels: One
- Stories: 1
- Exterior features: Private Mailbox, Rain Gutters
- Has private pool: Yes
- Pool features: Gunite, In Ground, Lighting, Screen Enclosure, Tile
- Has view: Yes
- View description: Pool
Lot
- Size: 10,001 Square Feet
- Dimensions: 80 x 125
- Features: Cleared, In County, Landscaped
Details
- Parcel number: 402102327027
- Zoning: RSF3.5
- Special conditions: None
Construction
Type & style
- Home type: SingleFamily
- Architectural style: Coastal,Florida
- Property subtype: Single Family Residence
Materials
- Block, Concrete, Stucco
- Foundation: Slab
- Roof: Shingle
Condition
- Completed
- New construction: Yes
- Year built: 2024
Details
- Builder name: Pequot Development South LLC
Utilities & green energy
- Sewer: Septic Tank
- Water: Well
- Utilities for property: Cable Available, Electricity Connected
Community & HOA
Community
- Subdivision: PORT CHARLOTTE SUB SEC 30
HOA
- Has HOA: No
- Pet fee: $0 monthly
Location
- Region: Pt Charlotte
Financial & listing details
- Price per square foot: $285/sqft
- Tax assessed value: $4,500
- Annual tax amount: $415
- Date on market: 10/22/2025
- Listing terms: Cash,Conventional,FHA
- Ownership: Fee Simple
- Total actual rent: 0
- Electric utility on property: Yes
- Road surface type: Asphalt