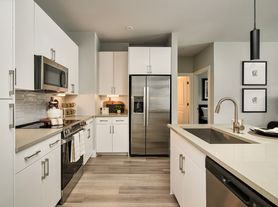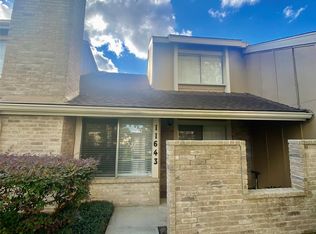CHARMING home nestled in a WONDERFUL WEST HOUSTON location! Enter through a rod-iron gate to reveal a LARGE backyard, with PLENTY OF SPACE to enjoy the outdoors. Consistent tiled floor extends GRACEFULLY throughout the home, making cleaning a breeze! Large, double-paned windows fill the living room with NATURAL LIGHT! Vaulted ceilings and BRIGHT, NEUTRAL paint create an OPEN AND AIRY environment-perfect for relaxation! Whip up gourmet meals in the OVERSIZED kitchen, with an ABUNDANCE of cabinets and counterspace! The primary bedroom is tucked away in the back of the home with DIRECT ACCESS to the backyard and patio deck! The EXPANSIVE primary bathroom counters are ideal for arranging your personal items! This split floor plan gives everyone a sense of privacy, with another bedroom and bathroom on the opposite side of the home! This home is close to many major streets, highways and POPULAR Houston locations! Schedule your tour TODAY!
Copyright notice - Data provided by HAR.com 2022 - All information provided should be independently verified.
House for rent
$1,800/mo
16211 Olive Glen Dr, Houston, TX 77082
2beds
1,487sqft
Price may not include required fees and charges.
Singlefamily
Available now
-- Pets
Electric
-- Laundry
4 Carport spaces parking
Electric, fireplace
What's special
Bright neutral paintSplit floor planLarge backyardRod-iron gateDouble-paned windowsVaulted ceilingsExpansive primary bathroom counters
- 16 days |
- -- |
- -- |
Travel times
Looking to buy when your lease ends?
Consider a first-time homebuyer savings account designed to grow your down payment with up to a 6% match & 3.83% APY.
Facts & features
Interior
Bedrooms & bathrooms
- Bedrooms: 2
- Bathrooms: 2
- Full bathrooms: 2
Heating
- Electric, Fireplace
Cooling
- Electric
Appliances
- Included: Dishwasher, Disposal
Features
- All Bedrooms Down, Primary Bed - 1st Floor, Split Plan
- Flooring: Tile
- Has fireplace: Yes
Interior area
- Total interior livable area: 1,487 sqft
Property
Parking
- Total spaces: 4
- Parking features: Carport, Driveway, Covered
- Has carport: Yes
- Details: Contact manager
Features
- Stories: 1
- Exterior features: 1 Living Area, All Bedrooms Down, Detached, Detached Carport, Driveway, Entry, Garage Door Opener, Heating: Electric, Lot Features: Subdivided, Park, Patio/Deck, Playground, Pool, Primary Bed - 1st Floor, Split Plan, Subdivided, Utility Room
Details
- Parcel number: 1146690160012
Construction
Type & style
- Home type: SingleFamily
- Property subtype: SingleFamily
Condition
- Year built: 1981
Community & HOA
Community
- Features: Playground
Location
- Region: Houston
Financial & listing details
- Lease term: Long Term,12 Months
Price history
| Date | Event | Price |
|---|---|---|
| 9/23/2025 | Listed for rent | $1,800+7.1%$1/sqft |
Source: | ||
| 7/6/2022 | Listing removed | -- |
Source: | ||
| 7/2/2022 | Listed for rent | $1,680$1/sqft |
Source: | ||
| 5/31/2022 | Listing removed | -- |
Source: | ||
| 4/17/2022 | Pending sale | $210,000$141/sqft |
Source: | ||

