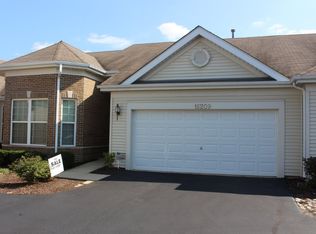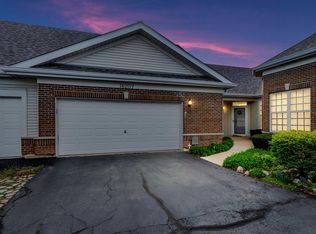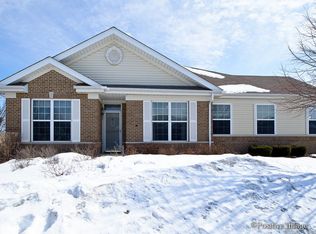Closed
$312,500
16211 Powderhorn Lake Way, Crest Hill, IL 60403
2beds
1,500sqft
Townhouse, Single Family Residence
Built in 2003
2,772 Square Feet Lot
$317,300 Zestimate®
$208/sqft
$2,207 Estimated rent
Home value
$317,300
$292,000 - $346,000
$2,207/mo
Zestimate® history
Loading...
Owner options
Explore your selling options
What's special
Beautifully updated 2-bedroom, 2.5-bath ranch townhome located in Carillon Lakes gated golf course community. This well-maintained home features a flexible den that can easily serve as a home office or third bedroom. The updated kitchen offers granite countertops, ceramic tile backsplash, newer wood laminate flooring and a movable island, along with all new appliances installed in 2016. Additional updates include a new water heater in 2018 and a new furnace and A/C in 2019. The spacious primary suite includes a large ensuite bathroom with a soaking tub, separate shower and double bowl vanity. Custom blinds are installed throughout the home, and newer carpeting adds a fresh, comfortable touch. Enjoy outdoor living with a retractable shade over the patio. The home also includes a two-car attached garage. Residents of this vibrant community enjoy access to a wide range of amenities, including an amazing golf course, a clubhouse, a fully equipped fitness center, a party room for social gatherings, tennis courts, a bocce ball court, walking paths and beautifully landscaped common areas. The gated entrance provides added peace of mind, while the community's active lifestyle offerings make it a perfect place to call home. A perfect blend of comfort, convenience and low-maintenance living.
Zillow last checked: 8 hours ago
Listing updated: June 21, 2025 at 02:09am
Listing courtesy of:
Mark Vaccaro, ABR,CNC,SFR,SRES 708-307-9761,
Century 21 Circle
Bought with:
Cindi Maus
Coldwell Banker Realty
Source: MRED as distributed by MLS GRID,MLS#: 12369094
Facts & features
Interior
Bedrooms & bathrooms
- Bedrooms: 2
- Bathrooms: 2
- Full bathrooms: 2
Primary bedroom
- Features: Flooring (Carpet), Window Treatments (Blinds), Bathroom (Full, Double Sink, Tub & Separate Shwr)
- Level: Main
- Area: 195 Square Feet
- Dimensions: 15X13
Bedroom 2
- Features: Flooring (Carpet), Window Treatments (Blinds)
- Level: Main
- Area: 110 Square Feet
- Dimensions: 11X10
Den
- Features: Flooring (Carpet), Window Treatments (Blinds)
- Level: Main
- Area: 120 Square Feet
- Dimensions: 12X10
Dining room
- Features: Flooring (Carpet)
- Level: Main
- Area: 150 Square Feet
- Dimensions: 15X10
Kitchen
- Features: Kitchen (Eating Area-Table Space, Custom Cabinetry, Granite Counters), Flooring (Wood Laminate), Window Treatments (Blinds)
- Level: Main
- Area: 300 Square Feet
- Dimensions: 25X12
Laundry
- Features: Flooring (Wood Laminate)
- Level: Main
- Area: 42 Square Feet
- Dimensions: 7X6
Living room
- Features: Flooring (Carpet), Window Treatments (Blinds)
- Level: Main
- Area: 210 Square Feet
- Dimensions: 15X14
Heating
- Natural Gas, Forced Air
Cooling
- Central Air
Appliances
- Included: Range, Microwave, Dishwasher, Refrigerator, Washer, Dryer
Features
- Basement: None
- Common walls with other units/homes: End Unit
Interior area
- Total structure area: 1,500
- Total interior livable area: 1,500 sqft
Property
Parking
- Total spaces: 2
- Parking features: Asphalt, Garage Door Opener, On Site, Attached, Garage
- Attached garage spaces: 2
- Has uncovered spaces: Yes
Accessibility
- Accessibility features: No Disability Access
Features
- Patio & porch: Patio
- Has view: Yes
- View description: Water, Back of Property
- Water view: Water,Back of Property
Lot
- Size: 2,772 sqft
- Dimensions: 44X63
Details
- Parcel number: 1104191150170000
- Special conditions: None
Construction
Type & style
- Home type: Townhouse
- Property subtype: Townhouse, Single Family Residence
Materials
- Brick
- Foundation: Concrete Perimeter
- Roof: Asphalt
Condition
- New construction: No
- Year built: 2003
Details
- Builder model: SCOTTSDALE
Utilities & green energy
- Electric: Circuit Breakers
- Sewer: Public Sewer
- Water: Public
Community & neighborhood
Location
- Region: Crest Hill
- Subdivision: Carillon Lakes
HOA & financial
HOA
- Has HOA: Yes
- HOA fee: $465 monthly
- Amenities included: Exercise Room, Golf Course, Health Club, Park, Party Room, Pool, Clubhouse, In Ground Pool, In-Ground Sprinkler System, Patio
- Services included: Insurance, Clubhouse, Exercise Facilities, Pool, Exterior Maintenance, Lawn Care, Snow Removal
Other
Other facts
- Listing terms: Cash
- Ownership: Fee Simple w/ HO Assn.
Price history
| Date | Event | Price |
|---|---|---|
| 6/20/2025 | Sold | $312,500+5.9%$208/sqft |
Source: | ||
| 5/23/2025 | Contingent | $295,000$197/sqft |
Source: | ||
| 5/20/2025 | Listed for sale | $295,000+35.3%$197/sqft |
Source: | ||
| 8/3/2020 | Sold | $218,000-3.9%$145/sqft |
Source: | ||
| 8/3/2020 | Listed for sale | $226,900$151/sqft |
Source: Baird & Warner #10728949 | ||
Public tax history
| Year | Property taxes | Tax assessment |
|---|---|---|
| 2023 | $4,647 -8.5% | $79,400 +6.2% |
| 2022 | $5,079 -1.2% | $74,798 +6.4% |
| 2021 | $5,142 +3.2% | $70,293 +3.4% |
Find assessor info on the county website
Neighborhood: 60403
Nearby schools
GreatSchools rating
- 6/10Richland Elementary SchoolGrades: PK-8Distance: 1.7 mi
- 9/10Lockport Township High School EastGrades: 9-12Distance: 5.5 mi
Schools provided by the listing agent
- High: Lockport Township High School
- District: 88
Source: MRED as distributed by MLS GRID. This data may not be complete. We recommend contacting the local school district to confirm school assignments for this home.

Get pre-qualified for a loan
At Zillow Home Loans, we can pre-qualify you in as little as 5 minutes with no impact to your credit score.An equal housing lender. NMLS #10287.
Sell for more on Zillow
Get a free Zillow Showcase℠ listing and you could sell for .
$317,300
2% more+ $6,346
With Zillow Showcase(estimated)
$323,646

