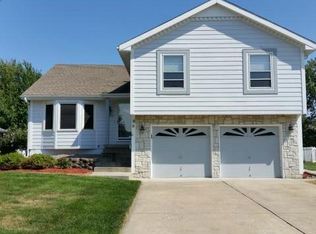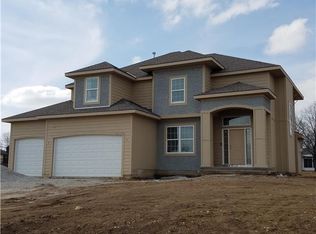Sold
Price Unknown
16211 Spring Valley Rd, Belton, MO 64012
4beds
2,988sqft
Single Family Residence
Built in 1991
9,365 Square Feet Lot
$363,300 Zestimate®
$--/sqft
$2,421 Estimated rent
Home value
$363,300
$312,000 - $421,000
$2,421/mo
Zestimate® history
Loading...
Owner options
Explore your selling options
What's special
Your well kept 4-Bedroom Ranch Home in Belton, MO Awaits!
This updated and fresh remodeled 4-bedroom, 3.5-bathroom home features 2,988 sqft of living space, perfect for those looking for lots of space inside and out. You will be amazed with the curb appeal inside and out.
Step inside to discover an extra-large kitchen equipped with an abundance of counter space and all appliances stay. The main level features the convenience of a laundry room and a spacious main level master bedroom with a private entry to your future hot tub and sun room, ideal for unwinding after a long day.
This home features numerous updates throughout the home. You will love the spacious living area on the main level that will hold plenty of furniture for large gatherings.
The lower level includes a versatile bonus room that can be used as a game room or exercise area, providing endless possibilities for entertainment. Additionally, the lower level has the opportunity for a in-law quarters with a private entry or offers comfort and privacy for guests or extended family.
This beautiful home is designed for both relaxation and entertainment, making it the perfect place to create lasting memories. Don’t miss out on the opportunity to make 16211 Spring Valley Rd your new home. Schedule a showing today and experience the charm and newly updated features this property has to offer!
Zillow last checked: 8 hours ago
Listing updated: September 19, 2024 at 08:40pm
Listing Provided by:
Genia Birchfield 816-651-5591,
RE/MAX Elite, REALTORS
Bought with:
Jamie Davis, 2013010197
Platinum Realty LLC
Source: Heartland MLS as distributed by MLS GRID,MLS#: 2498955
Facts & features
Interior
Bedrooms & bathrooms
- Bedrooms: 4
- Bathrooms: 4
- Full bathrooms: 3
- 1/2 bathrooms: 1
Primary bedroom
- Features: Carpet, Ceiling Fan(s), Walk-In Closet(s)
- Level: First
- Dimensions: 13.3 x 13.5
Bedroom 1
- Features: Carpet
- Level: First
- Dimensions: 11.5 x 9.7
Bedroom 2
- Features: Carpet
- Level: First
- Dimensions: 11.5 x 11
Bedroom 3
- Features: Carpet
- Level: Basement
- Dimensions: 13.9 x 12.1
Primary bathroom
- Features: Shower Only, Vinyl
- Level: First
- Dimensions: 13.7 x 5.6
Bathroom 1
- Features: Shower Over Tub, Vinyl
- Level: First
- Dimensions: 4.11 x 9.4
Bathroom 2
- Features: Shower Only, Vinyl
- Level: Basement
- Dimensions: 12.1 x 7.5
Family room
- Features: Carpet
- Level: Basement
- Area: 401.21 Square Feet
Game room
- Features: Other
- Level: Basement
- Dimensions: 22.6 x 28.1
Half bath
- Features: Vinyl
- Level: First
- Dimensions: 3.5 x 7.1
Kitchen
- Features: Ceiling Fan(s), Vinyl
- Level: First
- Dimensions: 15.5 x 13.5
Laundry
- Features: Vinyl
- Level: First
- Dimensions: 9.6 x 5.1
Living room
- Features: Carpet
- Level: First
- Dimensions: 23.4 x 11.6
Sun room
- Features: Other
- Level: First
- Dimensions: 1.6 x 14.8
Heating
- Forced Air
Cooling
- Electric
Appliances
- Included: Dishwasher, Disposal, Dryer, Microwave, Refrigerator, Built-In Electric Oven, Stainless Steel Appliance(s), Washer
- Laundry: Laundry Room, Main Level
Features
- Ceiling Fan(s), Stained Cabinets, Walk-In Closet(s)
- Flooring: Carpet, Other, Vinyl
- Basement: Finished,Sump Pump
- Has fireplace: No
Interior area
- Total structure area: 2,988
- Total interior livable area: 2,988 sqft
- Finished area above ground: 1,494
- Finished area below ground: 1,494
Property
Parking
- Total spaces: 2
- Parking features: Attached
- Attached garage spaces: 2
Features
- Patio & porch: Deck, Patio, Screened
Lot
- Size: 9,365 sqft
- Features: City Limits
Details
- Parcel number: 2350526
Construction
Type & style
- Home type: SingleFamily
- Architectural style: Traditional
- Property subtype: Single Family Residence
Materials
- Vinyl Siding
- Roof: Composition
Condition
- Year built: 1991
Utilities & green energy
- Sewer: Public Sewer
- Water: Public
Community & neighborhood
Security
- Security features: Smoke Detector(s)
Location
- Region: Belton
- Subdivision: Georgia Place
HOA & financial
HOA
- Has HOA: No
Other
Other facts
- Listing terms: Cash,Conventional,FHA,VA Loan
- Ownership: Private
- Road surface type: Paved
Price history
| Date | Event | Price |
|---|---|---|
| 9/16/2024 | Sold | -- |
Source: | ||
| 8/23/2024 | Pending sale | $360,000$120/sqft |
Source: | ||
| 8/1/2024 | Listed for sale | $360,000$120/sqft |
Source: | ||
Public tax history
| Year | Property taxes | Tax assessment |
|---|---|---|
| 2024 | $3,638 +0.2% | $43,970 |
| 2023 | $3,629 +12.5% | $43,970 +13.5% |
| 2022 | $3,227 | $38,750 |
Find assessor info on the county website
Neighborhood: 64012
Nearby schools
GreatSchools rating
- 8/10Kentucky Trail Elementary SchoolGrades: K-4Distance: 0.1 mi
- 4/10Belton Middle School/Freshman CenterGrades: 7-8Distance: 2.6 mi
- 5/10Belton High SchoolGrades: 9-12Distance: 3.2 mi
Schools provided by the listing agent
- Elementary: Kentucky Trail
- Middle: Belton
Source: Heartland MLS as distributed by MLS GRID. This data may not be complete. We recommend contacting the local school district to confirm school assignments for this home.
Get a cash offer in 3 minutes
Find out how much your home could sell for in as little as 3 minutes with a no-obligation cash offer.
Estimated market value$363,300
Get a cash offer in 3 minutes
Find out how much your home could sell for in as little as 3 minutes with a no-obligation cash offer.
Estimated market value
$363,300

